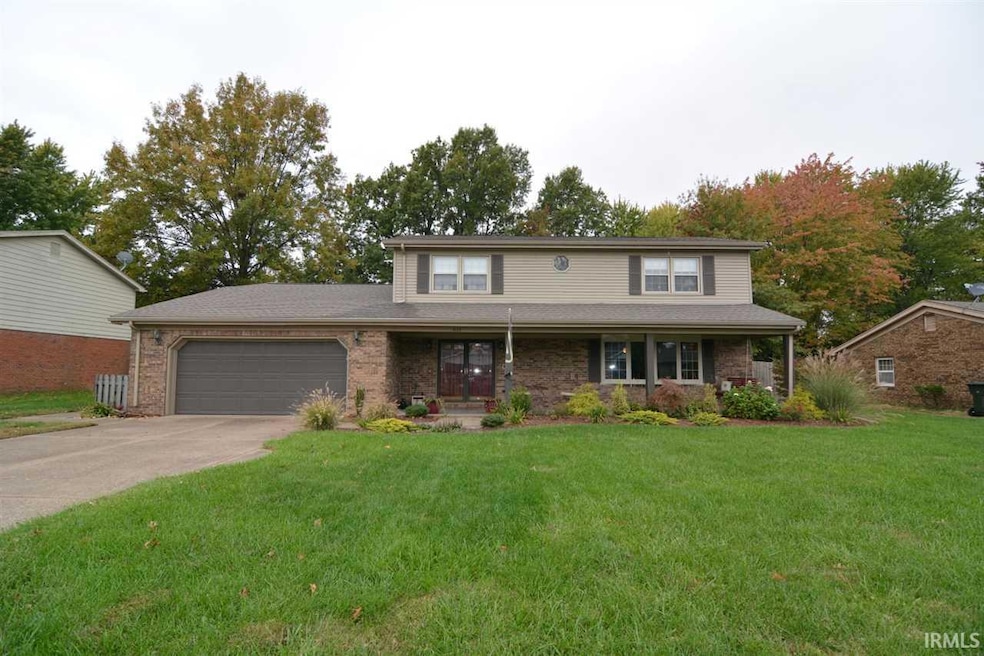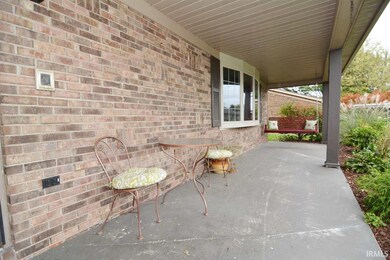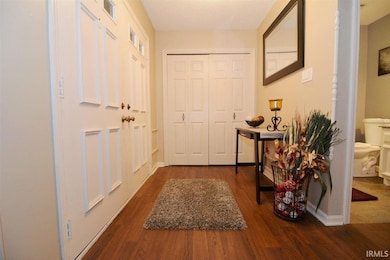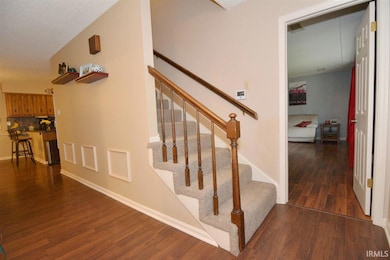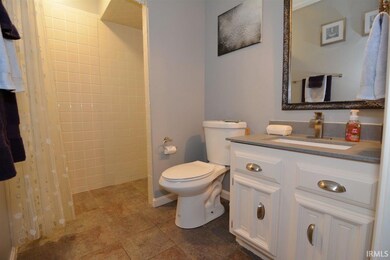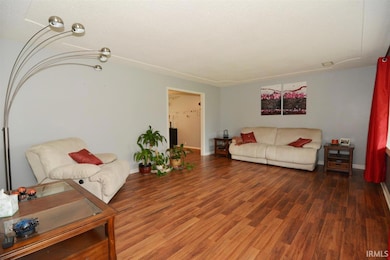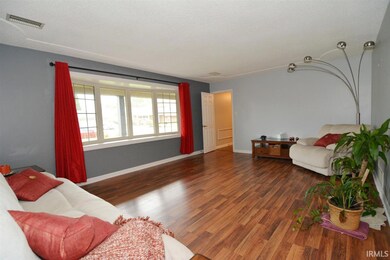
4133 Count Fleet Dr Newburgh, IN 47630
Highlights
- Vaulted Ceiling
- Beamed Ceilings
- 2.5 Car Attached Garage
- Sharon Elementary School Rated A
- Enclosed patio or porch
- Entrance Foyer
About This Home
As of December 2017Are you looking for a tastefully decorated, move-in ready home, with tons of space, close to everything, and an oversized and private backyard perfect for entertaining? Well then look no further than 4133 Count Fleet Drive! This 4 bedroom, 3 full bath home offers something for everyone! All of the rooms in this nearly 2600 sqft. home are oversized, updated, and comfortable! All 4 of the bedrooms are located on the freshly re-carpeted second floor, along with 2 full bathrooms including the en suite, both of which have also been updated! The main floor living area offers a massive family room with a vaulted and beamed ceiling, a huge kitchen with an eat-in breakfast nook, a private dining room, a formal living area, a full bathroom which is handicap/wheel chair accessible, and an enclosed/covered porch which leads to the fully privacy fenced backyard. Sitting on just under a half acre, the backyard features a deck and gazebo (gas grill included), a yard barn, a fire pit, and 2 small garden areas with plenty of space left over for outdoor activities! Additional features include, vinyl replacement windows, a new heat pump HVAC system, a roughly 5 year old roof, updated vinyl siding, and much more!
Home Details
Home Type
- Single Family
Est. Annual Taxes
- $1,324
Year Built
- Built in 1977
Lot Details
- 0.41 Acre Lot
- Lot Dimensions are 94x190
- Privacy Fence
- Level Lot
Parking
- 2.5 Car Attached Garage
- Garage Door Opener
- Driveway
Home Design
- Brick Exterior Construction
- Slab Foundation
- Asphalt Roof
- Vinyl Construction Material
Interior Spaces
- 2,584 Sq Ft Home
- 2-Story Property
- Beamed Ceilings
- Tray Ceiling
- Vaulted Ceiling
- Wood Burning Fireplace
- Entrance Foyer
- Pull Down Stairs to Attic
- Laundry on main level
Flooring
- Carpet
- Laminate
- Tile
Bedrooms and Bathrooms
- 4 Bedrooms
Schools
- Sharon Elementary School
- Castle South Middle School
- Castle High School
Utilities
- Central Air
- Heat Pump System
Additional Features
- Energy-Efficient HVAC
- Enclosed patio or porch
Community Details
- Triple Crown Estates Subdivision
Listing and Financial Details
- Assessor Parcel Number 87-12-27-104-006.000-019
Ownership History
Purchase Details
Home Financials for this Owner
Home Financials are based on the most recent Mortgage that was taken out on this home.Purchase Details
Home Financials for this Owner
Home Financials are based on the most recent Mortgage that was taken out on this home.Purchase Details
Home Financials for this Owner
Home Financials are based on the most recent Mortgage that was taken out on this home.Purchase Details
Home Financials for this Owner
Home Financials are based on the most recent Mortgage that was taken out on this home.Purchase Details
Home Financials for this Owner
Home Financials are based on the most recent Mortgage that was taken out on this home.Similar Homes in Newburgh, IN
Home Values in the Area
Average Home Value in this Area
Purchase History
| Date | Type | Sale Price | Title Company |
|---|---|---|---|
| Warranty Deed | -- | None Available | |
| Warranty Deed | -- | Regional Land Title | |
| Warranty Deed | -- | Lockyear Title Llc | |
| Interfamily Deed Transfer | -- | None Available | |
| Warranty Deed | -- | None Available |
Mortgage History
| Date | Status | Loan Amount | Loan Type |
|---|---|---|---|
| Open | $47,000 | Credit Line Revolving | |
| Open | $206,255 | VA | |
| Closed | $213,400 | VA | |
| Closed | $204,384 | New Conventional | |
| Previous Owner | $170,910 | New Conventional | |
| Previous Owner | $144,000 | Adjustable Rate Mortgage/ARM | |
| Previous Owner | $147,000 | New Conventional | |
| Previous Owner | $163,645 | FHA | |
| Previous Owner | $167,912 | FHA | |
| Previous Owner | $15,000 | Credit Line Revolving | |
| Previous Owner | $25,138 | Unknown | |
| Previous Owner | $25,050 | Credit Line Revolving | |
| Previous Owner | $133,600 | New Conventional |
Property History
| Date | Event | Price | Change | Sq Ft Price |
|---|---|---|---|---|
| 12/23/2017 12/23/17 | Sold | $205,000 | +2.6% | $79 / Sq Ft |
| 11/01/2017 11/01/17 | Pending | -- | -- | -- |
| 10/29/2017 10/29/17 | For Sale | $199,900 | +5.3% | $77 / Sq Ft |
| 09/30/2015 09/30/15 | Sold | $189,900 | 0.0% | $73 / Sq Ft |
| 08/15/2015 08/15/15 | Pending | -- | -- | -- |
| 08/11/2015 08/11/15 | For Sale | $189,900 | +5.5% | $73 / Sq Ft |
| 02/25/2014 02/25/14 | Sold | $180,000 | -2.7% | $70 / Sq Ft |
| 01/24/2014 01/24/14 | Pending | -- | -- | -- |
| 12/10/2013 12/10/13 | For Sale | $185,000 | -- | $72 / Sq Ft |
Tax History Compared to Growth
Tax History
| Year | Tax Paid | Tax Assessment Tax Assessment Total Assessment is a certain percentage of the fair market value that is determined by local assessors to be the total taxable value of land and additions on the property. | Land | Improvement |
|---|---|---|---|---|
| 2024 | $1,501 | $255,400 | $42,100 | $213,300 |
| 2023 | $1,422 | $248,600 | $33,600 | $215,000 |
| 2022 | $1,537 | $249,800 | $33,600 | $216,200 |
| 2021 | $1,295 | $214,600 | $34,300 | $180,300 |
| 2020 | $1,224 | $198,700 | $31,300 | $167,400 |
| 2019 | $1,215 | $192,900 | $31,300 | $161,600 |
| 2018 | $1,434 | $182,800 | $31,300 | $151,500 |
| 2017 | $1,360 | $176,400 | $31,300 | $145,100 |
| 2016 | $1,324 | $173,600 | $31,300 | $142,300 |
| 2014 | $1,174 | $167,900 | $24,700 | $143,200 |
| 2013 | $1,093 | $162,300 | $24,600 | $137,700 |
Agents Affiliated with this Home
-
Jason Brown

Seller's Agent in 2017
Jason Brown
Pinnacle Realty Group
(812) 459-4030
126 Total Sales
-
Kent Brenneman

Buyer's Agent in 2017
Kent Brenneman
eXp Realty, LLC
(812) 480-4663
182 Total Sales
-
Julie Bosma

Seller's Agent in 2015
Julie Bosma
ERA FIRST ADVANTAGE REALTY, INC
(812) 457-6968
309 Total Sales
-
D
Buyer's Agent in 2015
David Goldenberg
ERA FIRST ADVANTAGE REALTY, INC
-
Chris Schafer

Seller's Agent in 2014
Chris Schafer
@properties
(812) 430-9630
144 Total Sales
-
S
Buyer's Agent in 2014
Stephen Slow
F.C. TUCKER EMGE
Map
Source: Indiana Regional MLS
MLS Number: 201749359
APN: 87-12-27-104-006.000-019
- 4100 Triple Crown Dr
- 4288 Windhill Ln
- 4322 Hawthorne Dr
- 4077 Frame Rd
- 9366 Emily Ct
- 9366 Millicent Ct
- 9147 Halston Cir
- 4600 Fieldcrest Place Cir
- 8607 Pebble Creek Dr
- 8735 Pebble Creek Dr Unit 43
- 8763 Pebble Creek Dr
- 4540 Fieldcrest Place Cir
- 3605 Sand Dr
- 4711 Stonegate Dr
- 4595 Fieldcrest Place Cir
- 8557 Pebble Creek Dr
- 3530 Montgomery Ct
- 3536 Montgomery Ct
- 8160 Wyntree Villas Dr
- 3575 Sand Dr
