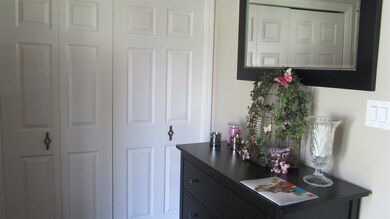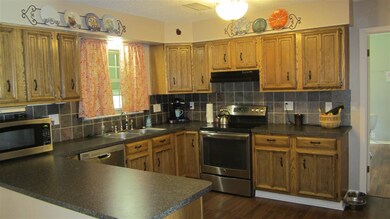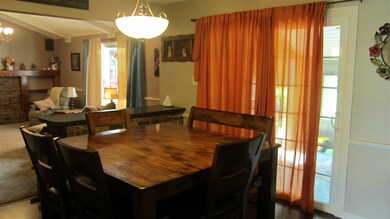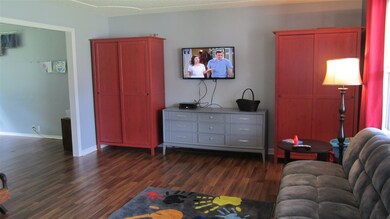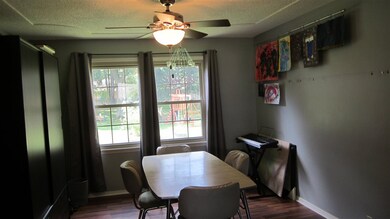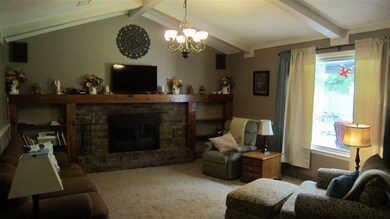
4133 Count Fleet Dr Newburgh, IN 47630
Highlights
- Vaulted Ceiling
- Traditional Architecture
- Covered patio or porch
- Sharon Elementary School Rated A
- 1 Fireplace
- Formal Dining Room
About This Home
As of December 2017Situated in a convenient location, this two story home offers lots of living space. The entry opens to the formal living room and dining room, each with new laminate flooring less than a year old. The kitchen has all new stainless steel appliances and lots of work space with a nicely sized nook. The family room has brand new carpet, cathedral ceiling and wood burning fireplace. The master suite upstairs has a private bath and his and her closets. The three additional bedrooms are great sizes and have nice closets. The main level full bathroom was just updated to be handicapped accessible. This home offers a newer roof (less than 3 years old) and replacement windows & new water heater. The backyard has a nice deck and is privacy fenced and Includes the new gazebo. The seller is including a one year AHS Homebuyer's Warranty ($525).
Last Buyer's Agent
David Goldenberg
ERA FIRST ADVANTAGE REALTY, INC
Home Details
Home Type
- Single Family
Est. Annual Taxes
- $1,228
Year Built
- Built in 1977
Lot Details
- 0.41 Acre Lot
- Lot Dimensions are 94x190
- Privacy Fence
- Wood Fence
- Landscaped
- Level Lot
Parking
- 2 Car Attached Garage
- Garage Door Opener
- Driveway
Home Design
- Traditional Architecture
- Brick Exterior Construction
- Slab Foundation
- Shingle Roof
- Vinyl Construction Material
Interior Spaces
- 2,584 Sq Ft Home
- 2-Story Property
- Vaulted Ceiling
- 1 Fireplace
- Entrance Foyer
- Formal Dining Room
Kitchen
- Eat-In Kitchen
- Laminate Countertops
- Disposal
Flooring
- Carpet
- Laminate
Bedrooms and Bathrooms
- 4 Bedrooms
- Bathtub with Shower
Laundry
- Laundry on main level
- Washer and Electric Dryer Hookup
Outdoor Features
- Covered patio or porch
Utilities
- Central Air
- Heat Pump System
- Cable TV Available
Listing and Financial Details
- Home warranty included in the sale of the property
- Assessor Parcel Number 87-12-27-104-006.000-019
Ownership History
Purchase Details
Home Financials for this Owner
Home Financials are based on the most recent Mortgage that was taken out on this home.Purchase Details
Home Financials for this Owner
Home Financials are based on the most recent Mortgage that was taken out on this home.Purchase Details
Home Financials for this Owner
Home Financials are based on the most recent Mortgage that was taken out on this home.Purchase Details
Home Financials for this Owner
Home Financials are based on the most recent Mortgage that was taken out on this home.Purchase Details
Home Financials for this Owner
Home Financials are based on the most recent Mortgage that was taken out on this home.Map
Similar Homes in Newburgh, IN
Home Values in the Area
Average Home Value in this Area
Purchase History
| Date | Type | Sale Price | Title Company |
|---|---|---|---|
| Warranty Deed | -- | None Available | |
| Warranty Deed | -- | Regional Land Title | |
| Warranty Deed | -- | Lockyear Title Llc | |
| Interfamily Deed Transfer | -- | None Available | |
| Warranty Deed | -- | None Available |
Mortgage History
| Date | Status | Loan Amount | Loan Type |
|---|---|---|---|
| Open | $47,000 | Credit Line Revolving | |
| Open | $206,255 | VA | |
| Closed | $213,400 | VA | |
| Closed | $204,384 | New Conventional | |
| Previous Owner | $170,910 | New Conventional | |
| Previous Owner | $144,000 | Adjustable Rate Mortgage/ARM | |
| Previous Owner | $147,000 | New Conventional | |
| Previous Owner | $163,645 | FHA | |
| Previous Owner | $167,912 | FHA | |
| Previous Owner | $15,000 | Credit Line Revolving | |
| Previous Owner | $25,138 | Unknown | |
| Previous Owner | $25,050 | Credit Line Revolving | |
| Previous Owner | $133,600 | New Conventional |
Property History
| Date | Event | Price | Change | Sq Ft Price |
|---|---|---|---|---|
| 12/23/2017 12/23/17 | Sold | $205,000 | +2.6% | $79 / Sq Ft |
| 11/01/2017 11/01/17 | Pending | -- | -- | -- |
| 10/29/2017 10/29/17 | For Sale | $199,900 | +5.3% | $77 / Sq Ft |
| 09/30/2015 09/30/15 | Sold | $189,900 | 0.0% | $73 / Sq Ft |
| 08/15/2015 08/15/15 | Pending | -- | -- | -- |
| 08/11/2015 08/11/15 | For Sale | $189,900 | +5.5% | $73 / Sq Ft |
| 02/25/2014 02/25/14 | Sold | $180,000 | -2.7% | $70 / Sq Ft |
| 01/24/2014 01/24/14 | Pending | -- | -- | -- |
| 12/10/2013 12/10/13 | For Sale | $185,000 | -- | $72 / Sq Ft |
Tax History
| Year | Tax Paid | Tax Assessment Tax Assessment Total Assessment is a certain percentage of the fair market value that is determined by local assessors to be the total taxable value of land and additions on the property. | Land | Improvement |
|---|---|---|---|---|
| 2024 | $1,501 | $255,400 | $42,100 | $213,300 |
| 2023 | $1,422 | $248,600 | $33,600 | $215,000 |
| 2022 | $1,537 | $249,800 | $33,600 | $216,200 |
| 2021 | $1,295 | $214,600 | $34,300 | $180,300 |
| 2020 | $1,224 | $198,700 | $31,300 | $167,400 |
| 2019 | $1,215 | $192,900 | $31,300 | $161,600 |
| 2018 | $1,434 | $182,800 | $31,300 | $151,500 |
| 2017 | $1,360 | $176,400 | $31,300 | $145,100 |
| 2016 | $1,324 | $173,600 | $31,300 | $142,300 |
| 2014 | $1,174 | $167,900 | $24,700 | $143,200 |
| 2013 | $1,093 | $162,300 | $24,600 | $137,700 |
Source: Indiana Regional MLS
MLS Number: 201538518
APN: 87-12-27-104-006.000-019
- 4100 Triple Crown Dr
- 4322 Hawthorne Dr
- 4288 Windhill Ln
- 4077 Frame Rd
- 8422 Outer Lincoln Ave
- 4680 Clint Cir
- 9366 Emily Ct
- 9147 Halston Cir
- 9366 Millicent Ct
- 4711 Stonegate Dr
- 8607 Pebble Creek Dr
- 8735 Pebble Creek Dr Unit 43
- 4600 Fieldcrest Place Cir
- 3605 Sand Dr
- 8763 Pebble Creek Dr
- 8557 Pebble Creek Dr
- 4540 Fieldcrest Place Cir
- 8160 Wyntree Villas Dr
- 3530 Montgomery Ct
- 3536 Montgomery Ct

