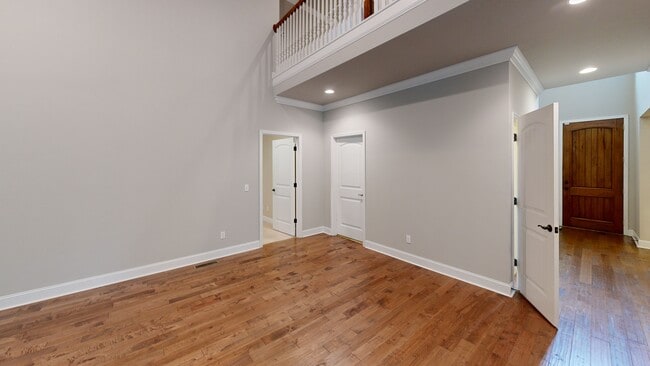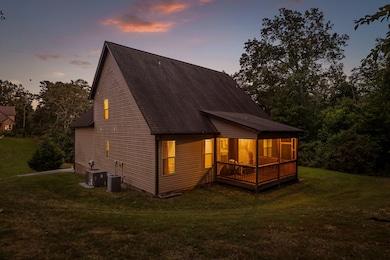Discover refined living in this beautifully crafted custom 4-bedroom, 2.5-bath home located in one of the most desirable neighborhoods in the Ooltewah area, served by top-rated schools. From the moment you arrive, the upgraded solid wood front door and brick-and-stone front elevation set the tone for the quality and charm found throughout the property. Inside, hand-scraped hardwood floors flow throughout the main level and upstairs hallway, adding warmth and elegance. The formal dining room features classic wainscoting, creating a perfect setting for family meals and entertaining. The heart of the home is the spacious kitchen, where custom cabinetry, granite countertops, and stainless steel appliances come together to form a chef's dream. The kitchen opens to a dramatic two-story living room with a striking stone fireplace that's pre-wired for your entertainment system—ideal for cozy nights or lively gatherings. Just off the living area, a covered patio offers peaceful views of the private wooded backyard, perfect for morning coffee or evening relaxation. The main-level primary suite is a true retreat, boasting a large walk-in closet, a luxurious floor-to-ceiling tiled shower, and a separate jetted tub for ultimate relaxation. Upstairs, you'll find three additional bedrooms filled with natural light. One of these bedrooms includes a unique bonus space, perfect as a sitting area, reading nook, or playroom. Throughout the home, designer lighting and thoughtful upgrades create a sense of comfort and sophistication. For year-round climate control and efficiency, the home is equipped with two separate AC units, one of which is brand new. A community pool membership is also available, enhancing the lifestyle offered by this exceptional property. With its perfect blend of style, space, and location, this is a home you won't want to miss.






