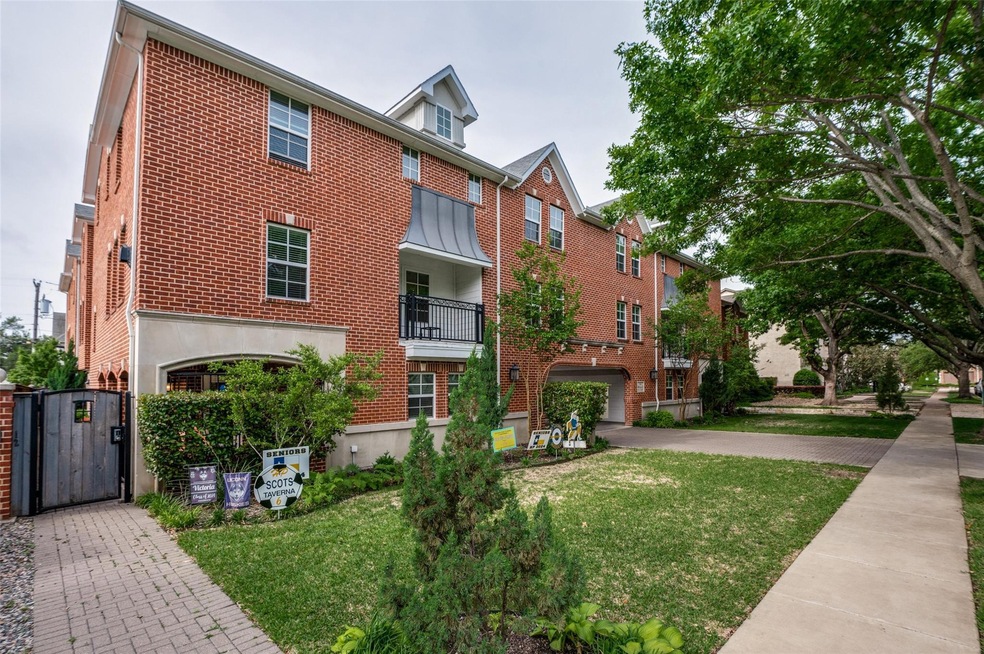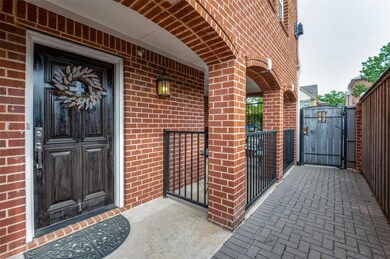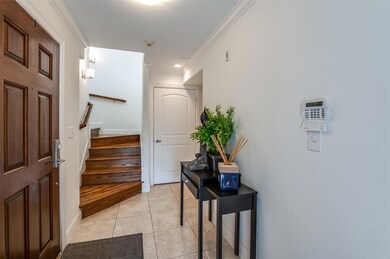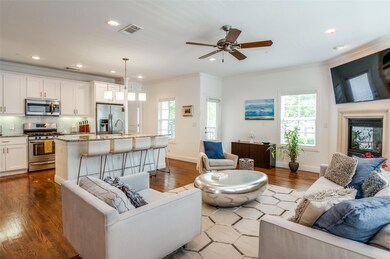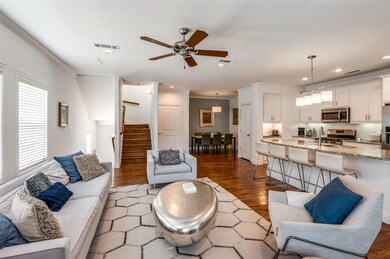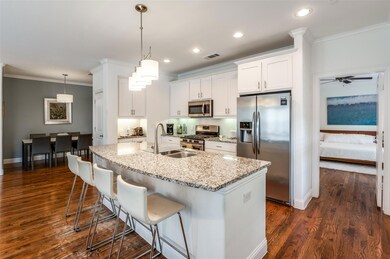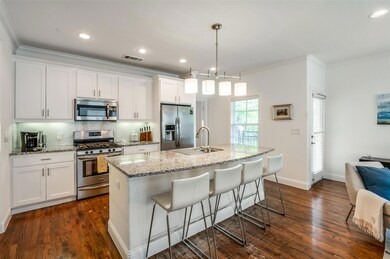
4133 Hyer St Unit 1 Dallas, TX 75205
Highlights
- Open Floorplan
- Traditional Architecture
- Granite Countertops
- University Park Elementary School Rated A
- Wood Flooring
- Covered patio or porch
About This Home
As of August 2024Move right in to this rare 4 BEDROOM CORNER unit condo in award winning HPISD with ELEVATOR and 3-CAR GARAGE! Open floor plan! Light and bright interiors! Stylish kitchen with large center island, pendant lighting, glass tile backsplash, granite countertops and stainless steel appliances opens to living and dining. Kitchen renovated by current owners to add walk-in pantry and coffee bar. Primary suite, conveniently located on second floor, has dual sinks, jetted tub, separate shower and large walk-in closet. Beautiful hardwood floors throughout living areas. Walk-in closets in every bedroom! 4th bedroom also makes wonderful 3rd floor game room. Crisp and clean white tile bathrooms! Wonderful LOCK and LEAVE location in the heart of University Park. On top of all the amenities, owner says the LOCATION is favorite feature! Walk to HPHS, shopping, dining and more. Enjoy all the benefits of the city of UNIVERSITY PARK including police, fire, swimming pool, tennis courts, parks and library.
Last Agent to Sell the Property
Dave Perry Miller Real Estate Brokerage Phone: 214-369-6000 License #0520772 Listed on: 04/15/2024

Co-Listed By
Dave Perry Miller Real Estate Brokerage Phone: 214-369-6000 License #0577032
Property Details
Home Type
- Condominium
Est. Annual Taxes
- $13,219
Year Built
- Built in 2013
Lot Details
- Wood Fence
- Aluminum or Metal Fence
- Landscaped
- Few Trees
HOA Fees
- $434 Monthly HOA Fees
Parking
- 3 Car Attached Garage
- Garage Door Opener
Home Design
- Traditional Architecture
- Brick Exterior Construction
- Slab Foundation
- Composition Roof
Interior Spaces
- 2,749 Sq Ft Home
- 3-Story Property
- Open Floorplan
- Fireplace With Glass Doors
- Gas Fireplace
- Window Treatments
- Family Room with Fireplace
- Security System Owned
- Washer and Electric Dryer Hookup
Kitchen
- Eat-In Kitchen
- Gas Range
- <<microwave>>
- Dishwasher
- Kitchen Island
- Granite Countertops
- Disposal
Flooring
- Wood
- Ceramic Tile
Bedrooms and Bathrooms
- 4 Bedrooms
- Walk-In Closet
- Double Vanity
Eco-Friendly Details
- Energy-Efficient Insulation
- Energy-Efficient Thermostat
Outdoor Features
- Balcony
- Covered patio or porch
- Rain Gutters
Schools
- University Elementary School
- Highland Park
Utilities
- Central Heating and Cooling System
- Tankless Water Heater
- High Speed Internet
- Cable TV Available
Listing and Financial Details
- Legal Lot and Block 5A / 2
- Assessor Parcel Number 60C64090000000001
Community Details
Overview
- Association fees include management, insurance, ground maintenance, maintenance structure, pest control
- Goodwin & Company Association
- Plaza 2 Subdivision
Security
- Fire and Smoke Detector
- Fire Sprinkler System
- Firewall
Ownership History
Purchase Details
Home Financials for this Owner
Home Financials are based on the most recent Mortgage that was taken out on this home.Purchase Details
Home Financials for this Owner
Home Financials are based on the most recent Mortgage that was taken out on this home.Similar Homes in Dallas, TX
Home Values in the Area
Average Home Value in this Area
Purchase History
| Date | Type | Sale Price | Title Company |
|---|---|---|---|
| Warranty Deed | -- | Allegiance Title | |
| Vendors Lien | -- | Reunion Title |
Mortgage History
| Date | Status | Loan Amount | Loan Type |
|---|---|---|---|
| Previous Owner | $467,000 | New Conventional | |
| Previous Owner | $100,000 | Commercial | |
| Previous Owner | $596,000 | Adjustable Rate Mortgage/ARM | |
| Previous Owner | $665,250 | Adjustable Rate Mortgage/ARM |
Property History
| Date | Event | Price | Change | Sq Ft Price |
|---|---|---|---|---|
| 08/21/2024 08/21/24 | Sold | -- | -- | -- |
| 07/25/2024 07/25/24 | Pending | -- | -- | -- |
| 07/15/2024 07/15/24 | Price Changed | $1,325,000 | -3.6% | $482 / Sq Ft |
| 07/03/2024 07/03/24 | For Sale | $1,375,000 | 0.0% | $500 / Sq Ft |
| 07/01/2024 07/01/24 | Off Market | -- | -- | -- |
| 06/18/2024 06/18/24 | Price Changed | $1,375,000 | -1.7% | $500 / Sq Ft |
| 04/19/2024 04/19/24 | For Sale | $1,399,000 | -- | $509 / Sq Ft |
Tax History Compared to Growth
Tax History
| Year | Tax Paid | Tax Assessment Tax Assessment Total Assessment is a certain percentage of the fair market value that is determined by local assessors to be the total taxable value of land and additions on the property. | Land | Improvement |
|---|---|---|---|---|
| 2024 | $15,444 | $1,099,600 | $346,920 | $752,680 |
| 2023 | $15,444 | $789,600 | $259,030 | $530,570 |
| 2022 | $14,950 | $789,600 | $259,030 | $530,570 |
| 2021 | $15,886 | $789,600 | $259,030 | $530,570 |
| 2020 | $16,238 | $789,600 | $259,030 | $530,570 |
| 2019 | $16,877 | $789,600 | $259,030 | $530,570 |
| 2018 | $16,650 | $789,600 | $259,030 | $530,570 |
| 2017 | $15,221 | $740,250 | $115,640 | $624,610 |
| 2016 | $15,221 | $740,250 | $115,640 | $624,610 |
| 2015 | -- | $740,250 | $115,640 | $624,610 |
Agents Affiliated with this Home
-
Bo Parker

Seller's Agent in 2024
Bo Parker
Dave Perry-Miller
(214) 924-6445
7 in this area
22 Total Sales
-
Cindy Bruner

Seller Co-Listing Agent in 2024
Cindy Bruner
Dave Perry-Miller
(214) 675-0834
8 in this area
38 Total Sales
-
Cathleen Witte
C
Buyer's Agent in 2024
Cathleen Witte
Allie Beth Allman & Assoc.
(214) 675-3181
4 in this area
15 Total Sales
Map
Source: North Texas Real Estate Information Systems (NTREIS)
MLS Number: 20590156
APN: 60C64090000000001
- 4077 Amherst Ave
- 4060 Lovers Ln
- 4052 Druid Ln
- 4073 Stanford Ave
- 4116 Stanford Ave
- 4100 Emerson Ave Unit 8
- 4133 Emerson Ave Unit 1
- 4133 Emerson Ave Unit 2
- 4119 Emerson Ave
- 4309 Emerson Ave
- 4205 Bryn Mawr Dr
- 4436 Hyer St
- 4403 Emerson Ave
- 4441 Amherst Ave
- 4021 Southwestern Blvd
- 7700 Eastern Ave Unit 205
- 4419 University Blvd Unit A
- 3915 Southwestern Blvd
- 4524 Emerson Ave Unit 2
- 4108 Greenbrier Dr
