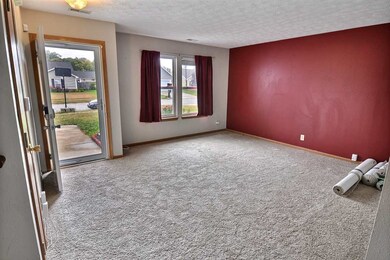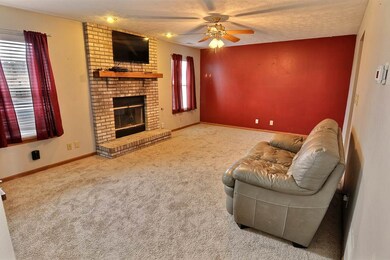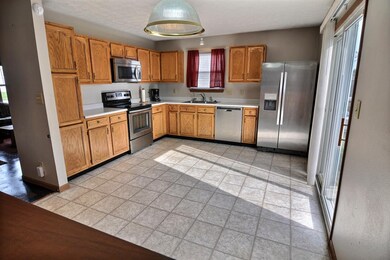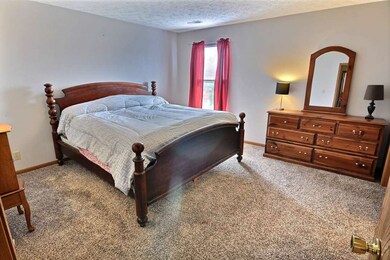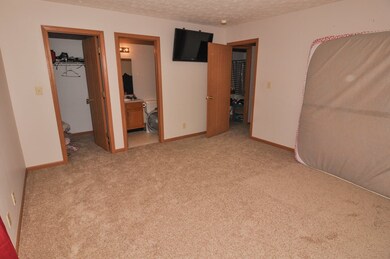
4133 Lofton Dr Lafayette, IN 47909
Estimated Value: $252,000 - $270,000
Highlights
- Spa
- Porch
- Eat-In Kitchen
- Traditional Architecture
- 2 Car Attached Garage
- 3-minute walk to Sterling Heights Park
About This Home
As of October 2017New roof on this charming two-story on the south side of Lafayette close to shopping, schools, restaurants and more! Spacious main level features living room and family room areas, eat in kitchen with high efficient, stainless appliances and access to the backyard. Gas fireplace surrounded in brick will keep you extra warm this winter. All three bedrooms are on the upper level with two full baths. Back yard retreat is fully fenced for privacy while you soak your day away in the hot tub that stays. Hot tub is only 2 yrs old. Don't wait to see this one! New carpet to be installed on upper level as well as family room and living room areas the week of September 11th.
Last Agent to Sell the Property
Julie Blacker
The Russell Company Listed on: 09/05/2017
Home Details
Home Type
- Single Family
Est. Annual Taxes
- $977
Year Built
- Built in 2002
Lot Details
- 7,200 Sq Ft Lot
- Lot Dimensions are 60x120
- Property is Fully Fenced
- Privacy Fence
- Wood Fence
- Landscaped
- Level Lot
HOA Fees
- $6 Monthly HOA Fees
Parking
- 2 Car Attached Garage
- Garage Door Opener
- Driveway
Home Design
- Traditional Architecture
- Planned Development
- Brick Exterior Construction
- Slab Foundation
- Vinyl Construction Material
Interior Spaces
- 1,525 Sq Ft Home
- 2-Story Property
- Ceiling height of 9 feet or more
- Ceiling Fan
- Self Contained Fireplace Unit Or Insert
- Screen For Fireplace
- Gas Log Fireplace
- Living Room with Fireplace
- Washer and Electric Dryer Hookup
Kitchen
- Eat-In Kitchen
- Electric Oven or Range
- Laminate Countertops
- Disposal
Flooring
- Carpet
- Concrete
- Vinyl
Bedrooms and Bathrooms
- 3 Bedrooms
- Bathtub with Shower
Home Security
- Home Security System
- Fire and Smoke Detector
Outdoor Features
- Spa
- Porch
Utilities
- Forced Air Heating and Cooling System
- High-Efficiency Furnace
- Heating System Uses Gas
- ENERGY STAR Qualified Water Heater
- Cable TV Available
Additional Features
- Energy-Efficient Appliances
- Suburban Location
Listing and Financial Details
- Assessor Parcel Number 79-11-17-204-006.000-033
Ownership History
Purchase Details
Home Financials for this Owner
Home Financials are based on the most recent Mortgage that was taken out on this home.Purchase Details
Home Financials for this Owner
Home Financials are based on the most recent Mortgage that was taken out on this home.Purchase Details
Home Financials for this Owner
Home Financials are based on the most recent Mortgage that was taken out on this home.Purchase Details
Home Financials for this Owner
Home Financials are based on the most recent Mortgage that was taken out on this home.Similar Homes in Lafayette, IN
Home Values in the Area
Average Home Value in this Area
Purchase History
| Date | Buyer | Sale Price | Title Company |
|---|---|---|---|
| Fallis Jeremy D | -- | -- | |
| Anthrop Ross A | -- | -- | |
| Thompson Diehls Llc | $89,600 | -- | |
| Ploughe Jason W | -- | None Available |
Mortgage History
| Date | Status | Borrower | Loan Amount |
|---|---|---|---|
| Open | Fallis Jeremy D | $142,710 | |
| Open | Fallis Jeremy D | $1,445,053 | |
| Previous Owner | Anthrop Ross A | $112,575 | |
| Previous Owner | Thompson Diehls Llc | $67,200 | |
| Previous Owner | Ploughe Jason W | $111,935 |
Property History
| Date | Event | Price | Change | Sq Ft Price |
|---|---|---|---|---|
| 10/20/2017 10/20/17 | Sold | $142,000 | +1.4% | $93 / Sq Ft |
| 09/26/2017 09/26/17 | Pending | -- | -- | -- |
| 09/05/2017 09/05/17 | For Sale | $140,000 | +18.1% | $92 / Sq Ft |
| 06/19/2014 06/19/14 | Sold | $118,500 | -1.2% | $78 / Sq Ft |
| 05/23/2014 05/23/14 | Pending | -- | -- | -- |
| 04/08/2014 04/08/14 | For Sale | $119,900 | -- | $79 / Sq Ft |
Tax History Compared to Growth
Tax History
| Year | Tax Paid | Tax Assessment Tax Assessment Total Assessment is a certain percentage of the fair market value that is determined by local assessors to be the total taxable value of land and additions on the property. | Land | Improvement |
|---|---|---|---|---|
| 2024 | $1,976 | $215,000 | $16,000 | $199,000 |
| 2023 | $1,976 | $197,600 | $16,000 | $181,600 |
| 2022 | $1,787 | $178,700 | $16,000 | $162,700 |
| 2021 | $1,225 | $129,900 | $16,000 | $113,900 |
| 2020 | $1,188 | $129,900 | $16,000 | $113,900 |
| 2019 | $1,177 | $129,900 | $16,000 | $113,900 |
| 2018 | $1,148 | $129,900 | $16,000 | $113,900 |
| 2017 | $1,030 | $120,500 | $16,000 | $104,500 |
| 2016 | $977 | $118,900 | $16,000 | $102,900 |
| 2014 | $893 | $115,000 | $16,000 | $99,000 |
| 2013 | $802 | $107,200 | $12,000 | $95,200 |
Agents Affiliated with this Home
-

Seller's Agent in 2017
Julie Blacker
The Russell Company
-
Julie Boyce

Buyer's Agent in 2017
Julie Boyce
Keller Williams Lafayette
(765) 491-5225
173 Total Sales
-
Jennifer Bickett
J
Seller's Agent in 2014
Jennifer Bickett
Weichert Realtors Len Wilson
(765) 413-5464
51 Total Sales
-
Bruce Walter
B
Buyer's Agent in 2014
Bruce Walter
Keller Williams Lafayette
(765) 418-1886
3 Total Sales
Map
Source: Indiana Regional MLS
MLS Number: 201741079
APN: 79-11-17-204-006.000-033
- 4261 Stergen Dr
- 825 Red Oaks Ln
- 3920 Pennypackers Mill Rd E
- 211 Mccutcheon Dr
- 214 Mccutcheon Dr
- 70 Mayflower Ct
- 1611 Stonegate Cir
- 1804 Canyon Creek Dr
- 1605 Waterstone Dr
- 4154 Trees Dr
- 4665 S 150 E
- 1814 Abbotsbury Way
- 3508 Waverly Dr
- 4945 S 100 E
- 3327 Crosspoint Ct S
- 5138 Indigo Ave
- 2120 Whisper Valley Dr
- 369 Indigo St
- 3617 Sandra Ct
- 127 Berwick Dr
- 4133 Lofton Dr
- 4129 Lofton Dr
- 4137 Lofton Dr
- 4125 Lofton Dr
- 4134 Denison Dr
- 4141 Lofton Dr
- 4130 Denison Dr
- 4138 Denison Dr
- 4126 Denison Dr
- 4132 Lofton Dr
- 4142 Denison Dr
- 4121 Lofton Dr
- 4128 Lofton Dr
- 4136 Lofton Dr
- 4124 Lofton Dr
- 4140 Lofton Dr
- 4122 Denison Dr
- 4117 Lofton Dr
- 4120 Lofton Dr
- 4118 Denison Dr

