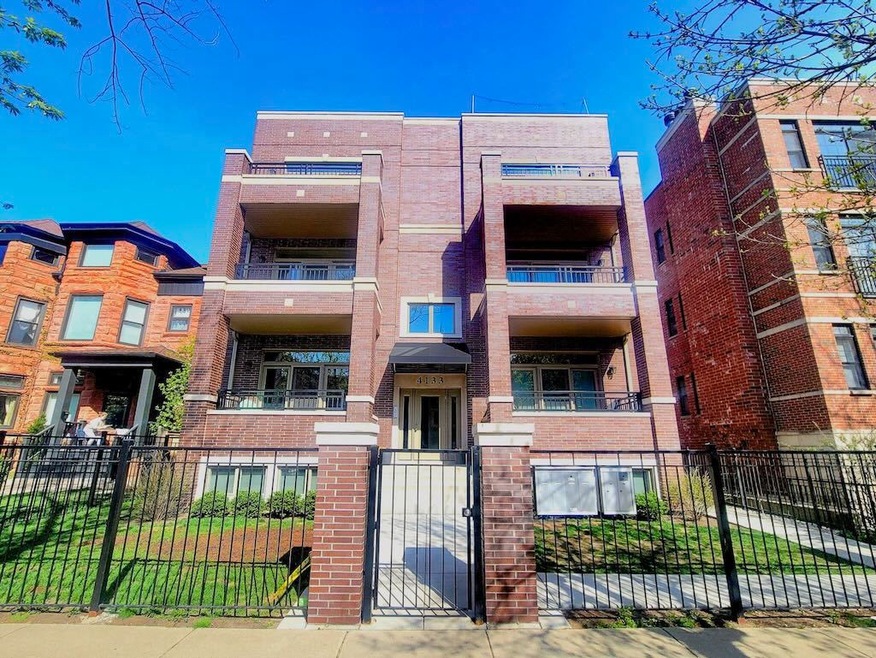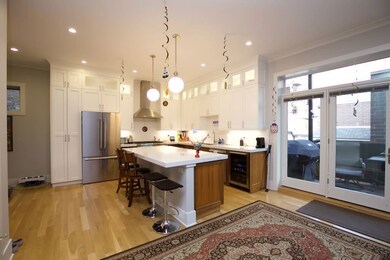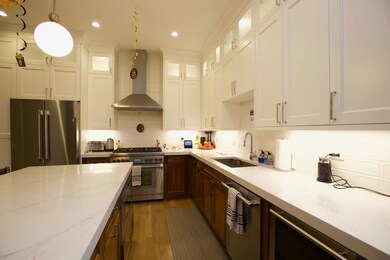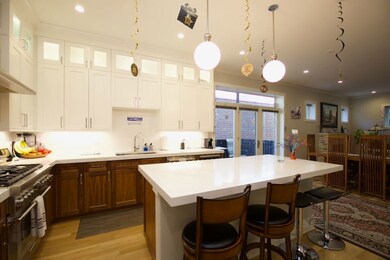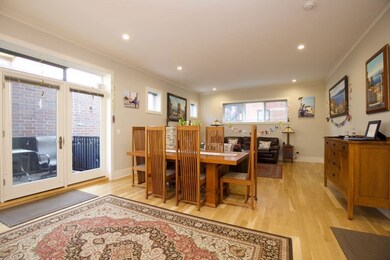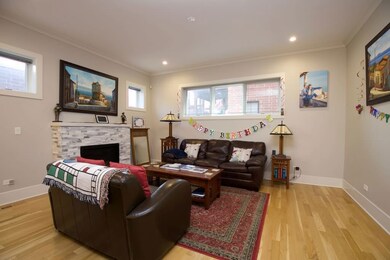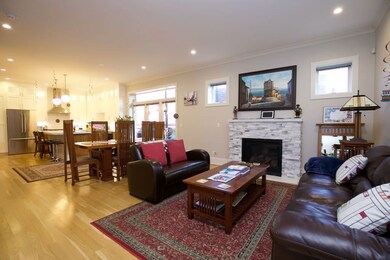4133 N Kenmore Ave Unit 2N Chicago, IL 60613
Buena Park NeighborhoodHighlights
- Wood Flooring
- Wine Refrigerator
- Laundry Room
- Terrace
- Stainless Steel Appliances
- 1-minute walk to Buena Circle Park
About This Home
Rarely available three bedroom, two and a half bathroom penthouse in Wrigleyville/Buena Park features 2000 SF, new kitchen with quartz countertops, stainless steel appliances dishwasher, microwave, gas oven, range, built-in wine cooler, separate dining room, huge living room with gas fireplace, hardwood floors, large bedrooms, great closet space, luxurious bathrooms, central heat and air, in unit laundry, private rooftop, p and one garage spot included! Short walk to Sheridan Red Line!
Condo Details
Home Type
- Condominium
Year Built
- Built in 2019
Parking
- 1 Car Garage
Home Design
- Brick Exterior Construction
- Rubber Roof
Interior Spaces
- 2,000 Sq Ft Home
- 3-Story Property
- Family Room
- Living Room with Fireplace
- Combination Dining and Living Room
- Storage
Kitchen
- Range Hood
- <<microwave>>
- High End Refrigerator
- Freezer
- Dishwasher
- Wine Refrigerator
- Stainless Steel Appliances
- Disposal
Flooring
- Wood
- Carpet
Bedrooms and Bathrooms
- 3 Bedrooms
- 3 Potential Bedrooms
- Dual Sinks
Laundry
- Laundry Room
- Dryer
- Washer
Outdoor Features
- Terrace
Schools
- Brenneman Elementary School
Utilities
- Forced Air Heating and Cooling System
- Heating System Uses Natural Gas
- Lake Michigan Water
Listing and Financial Details
- Property Available on 7/5/25
- Rent includes water, scavenger
Community Details
Overview
- Low-Rise Condominium
Pet Policy
- Pet Deposit Required
- Dogs Allowed
Map
Source: Midwest Real Estate Data (MRED)
MLS Number: 12408856
- 4111 N Kenmore Ave Unit 1NG
- 4133 N Kenmore Ave Unit 2E
- 4133 N Kenmore Ave Unit 1N
- 4133 N Kenmore Ave Unit 1E
- 4133 N Kenmore Ave Unit 1S
- 4133 N Kenmore Ave Unit 2S
- 4124 N Kenmore Ave Unit GS
- 4150 N Kenmore Ave Unit 206
- 907 W Gordon Terrace Unit 9073
- 930 W Cuyler Ave Unit 3W
- 849 W Belle Plaine Ave Unit G
- 4234 N Hazel St
- 3920 N Sheridan Rd Unit 411
- 3920 N Sheridan Rd Unit 508
- 3920 N Sheridan Rd Unit 309
- 4332 N Kenmore Ave
- 1048 W Byron St Unit G
- 3909 N Sheridan Rd Unit 2H
- 4336 N Kenmore Ave Unit G
- 4148 N Clarendon Ave Unit 1414
- 4133 N Kenmore Ave Unit 2S
- 4133 N Kenmore Ave Unit 1S
- 4133 N Kenmore Ave Unit 1N
- 4144 N Sheridan Rd Unit 105
- 4101 N Kenmore Ave Unit 1S
- 4053 N Kenmore Ave Unit 3N
- 4048 N Sheridan Rd Unit BE
- 4241 N Kenmore Ave
- 4242 N Sheridan Rd
- 4240 N Kenmore Ave Unit 5s
- 4011 N Kenmore Ave Unit 201
- 4304 N Sheridan Rd
- 869 W Buena Ave
- 956 W Cuyler Ave Unit 303
- 948 W Cuyler Ave Unit 304
- 948 W Cuyler Ave Unit 110
- 948 W Cuyler Ave Unit 314
- 948 W Cuyler Ave Unit 307
- 948 W Cuyler Ave Unit 312
- 4330 N Sheridan Rd Unit 2
