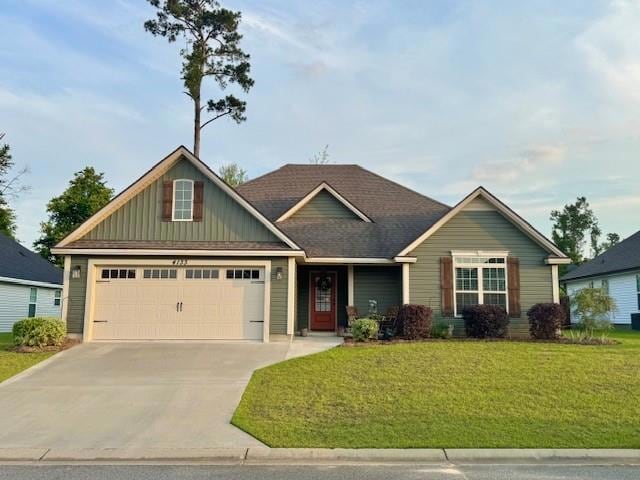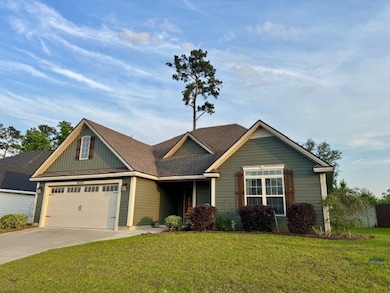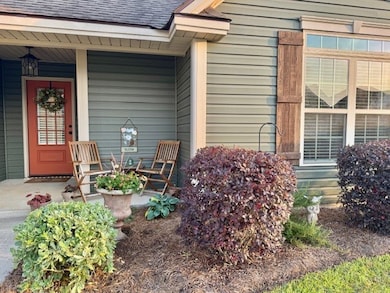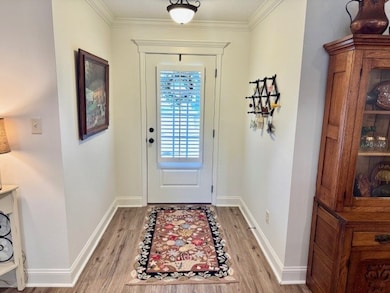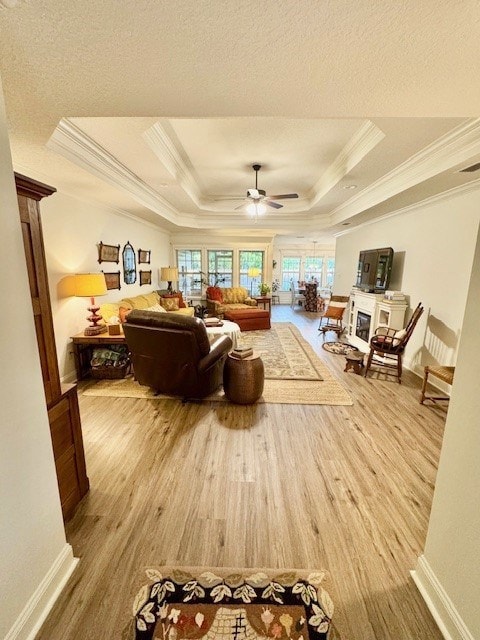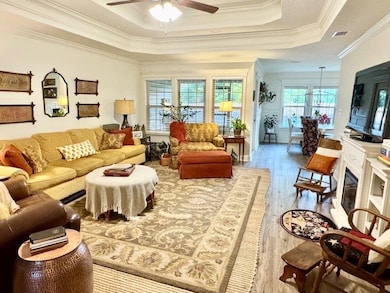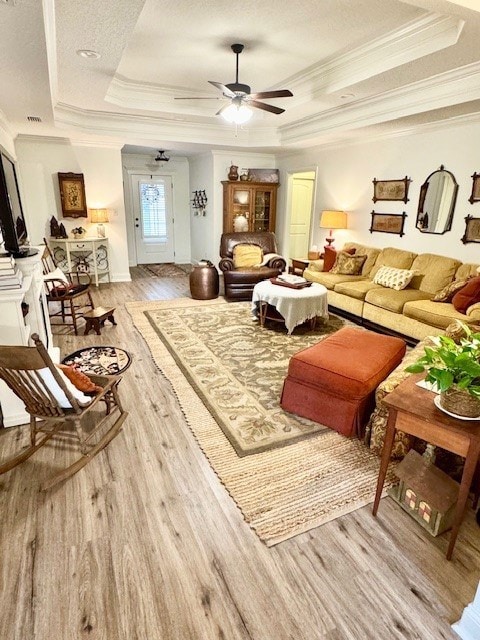
4133 Nelson Hill Place Hahira, GA 31632
Estimated payment $1,757/month
Highlights
- Home fronts a pond
- Double Pane Windows
- Cooling Available
- Dewar Elementary School Rated A
- Screened Patio
- Laundry Room
About This Home
Well Maintained, One Owner Home with all the upgrades! This charming 4 bedroom 2 bath home in desirable Nelson Hill subdivision has been lovingly cared for since it was built in Dec. 2019. This home features a split floor plan with tray ceilings and beautiful LVP flooring in Master Bedroom and main living spaces, tiled laundry and bathrooms, like-new carpet in guest bedrooms and upgraded custom baseboards and crown molding throughout. Master bathroom is spacious and features a jetted bathtub and separate his/hers closets, and private water closet. Upgrades like custom lighting over the kitchen island and dining area, custom tile backsplash in kitchen and gorgeous granite countertops throughout this home are truly what sets this home apart. Settle in on the screened back porch and enjoy the peace of your private, fenced backyard that opens up to a nature view with no rear-facing neighbors. This home also features beautiful landscaping and an irrigation system, with a lawn that has been serviced with regular weed-treatment and fertilizer. Neighborhood amenities include community playground and fishing access. Situated near the back of the neighborhood for enhanced security and privacy, this beautiful home won't last long! Contact your favorite realtor to see this home for yourself!
Home Details
Home Type
- Single Family
Est. Annual Taxes
- $2,173
Year Built
- Built in 2019
Lot Details
- 6,098 Sq Ft Lot
- Lot Dimensions are 66 x 93
- Home fronts a pond
- Fenced
- Sprinkler System
- Property is zoned PD
HOA Fees
- $11 Monthly HOA Fees
Parking
- 2 Car Garage
- Garage Door Opener
Home Design
- Frame Construction
- Shingle Roof
- Vinyl Siding
Interior Spaces
- 1,790 Sq Ft Home
- 1-Story Property
- Ceiling Fan
- Double Pane Windows
- Blinds
- Window Screens
- Termite Clearance
- Laundry Room
Kitchen
- Electric Range
- Microwave
- Dishwasher
Flooring
- Carpet
- Concrete
- Tile
- Luxury Vinyl Tile
Bedrooms and Bathrooms
- 4 Bedrooms
- 2 Full Bathrooms
Outdoor Features
- Screened Patio
Utilities
- Cooling Available
- Heat Pump System
Community Details
- Nelson Hill Subdivision
- On-Site Maintenance
- The community has rules related to deed restrictions
Listing and Financial Details
- Assessor Parcel Number 071595
Map
Home Values in the Area
Average Home Value in this Area
Tax History
| Year | Tax Paid | Tax Assessment Tax Assessment Total Assessment is a certain percentage of the fair market value that is determined by local assessors to be the total taxable value of land and additions on the property. | Land | Improvement |
|---|---|---|---|---|
| 2024 | $2,173 | $94,511 | $14,000 | $80,511 |
| 2023 | $2,173 | $94,511 | $14,000 | $80,511 |
| 2022 | $2,206 | $82,934 | $14,000 | $68,934 |
| 2021 | $1,730 | $63,312 | $9,000 | $54,312 |
| 2020 | $1,611 | $63,312 | $9,000 | $54,312 |
| 2019 | $184 | $4,500 | $4,500 | $0 |
| 2018 | $186 | $4,500 | $4,500 | $0 |
| 2017 | $180 | $4,500 | $4,500 | $0 |
| 2016 | $127 | $4,500 | $4,500 | $0 |
Property History
| Date | Event | Price | Change | Sq Ft Price |
|---|---|---|---|---|
| 05/20/2025 05/20/25 | For Sale | $279,500 | -- | $156 / Sq Ft |
Purchase History
| Date | Type | Sale Price | Title Company |
|---|---|---|---|
| Warranty Deed | $169,400 | -- |
Similar Homes in Hahira, GA
Source: South Georgia MLS
MLS Number: 144982
APN: 0071-595
- 4153 Nelson Hill Place
- 4158 Nelson Hill Place
- 4121 Bright Creek
- 4166 Shadow Garden Dr
- 4229 Addalyn Way
- 4165 Bright Creek
- 4239 Nelson Hill Place
- 4142 Silver Glen
- 4133 Willow Round Rd
- 4868 Brown Cat Cir
- 4965 Hatfield Cir
- 4184 Cider Trail
- 3041 Houser Way
- 5039 Hatfield Cir
- 5108 Hatfield Cir
- 5112 Hatfield Cir
- 5008 Hatfield Cir
- 5012 Hatfield Cir
- 4808 Brown Cat Cir
- 4809 Brown Cat Cir
