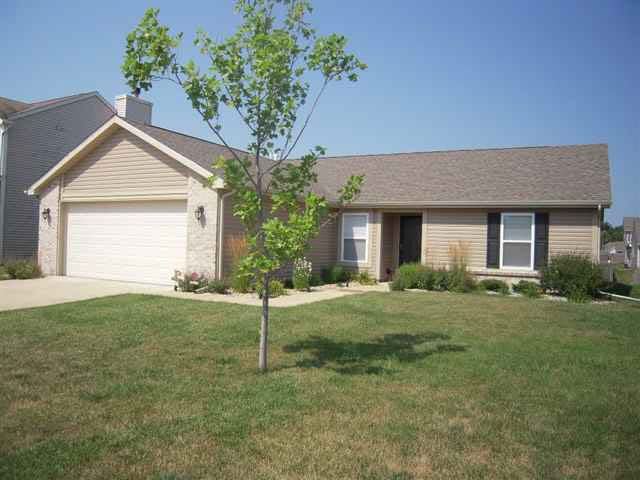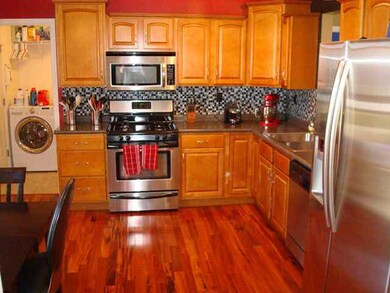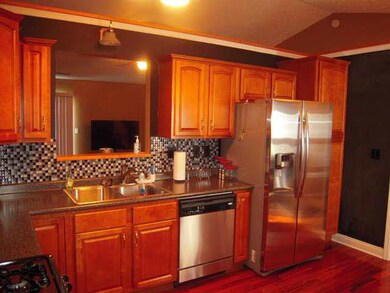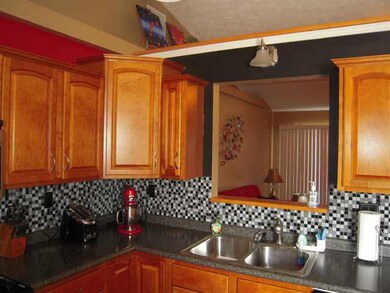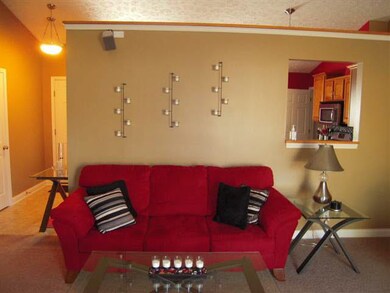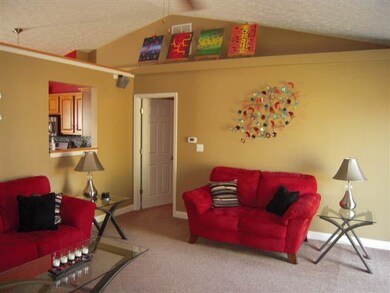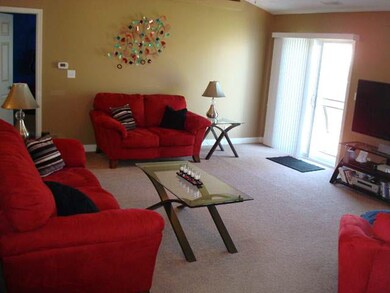
4134 Calder Dr Lafayette, IN 47909
Highlights
- Vaulted Ceiling
- Wood Flooring
- 2 Car Attached Garage
- Ranch Style House
- Porch
- Patio
About This Home
As of April 2018WOW! UPGRADED KTCHN CABINETS W/ GLASS MOSAIC BACK SPLASH, STAINLSS APPLS, BRAZILIAN HARDWOOD FLOOR. PRE-WIRED FOR SATELLITE/CABLE /INTERNET IN EVERY ROOM, SURRND SOUND IN LR. TANKLESS WTR HTR, EPOXIED GAR FLR.
Last Agent to Sell the Property
Jan Dowell
F.C. Tucker/Shook

Home Details
Home Type
- Single Family
Est. Annual Taxes
- $575
Year Built
- Built in 2009
Lot Details
- 7,405 Sq Ft Lot
- Lot Dimensions are 60x125
- Level Lot
HOA Fees
- $6 Monthly HOA Fees
Home Design
- Ranch Style House
- Brick Exterior Construction
- Slab Foundation
- Vinyl Construction Material
Interior Spaces
- 1,450 Sq Ft Home
- Vaulted Ceiling
- Ceiling Fan
- Entrance Foyer
- Wood Flooring
- Fire and Smoke Detector
- Disposal
Bedrooms and Bathrooms
- 3 Bedrooms
- En-Suite Primary Bedroom
- 2 Full Bathrooms
Parking
- 2 Car Attached Garage
- Garage Door Opener
Outdoor Features
- Patio
- Porch
Utilities
- Forced Air Heating and Cooling System
- Heating System Uses Gas
- Cable TV Available
Listing and Financial Details
- Assessor Parcel Number 79-11-17-232-009.000-033
Ownership History
Purchase Details
Home Financials for this Owner
Home Financials are based on the most recent Mortgage that was taken out on this home.Purchase Details
Home Financials for this Owner
Home Financials are based on the most recent Mortgage that was taken out on this home.Purchase Details
Home Financials for this Owner
Home Financials are based on the most recent Mortgage that was taken out on this home.Purchase Details
Map
Similar Homes in Lafayette, IN
Home Values in the Area
Average Home Value in this Area
Purchase History
| Date | Type | Sale Price | Title Company |
|---|---|---|---|
| Deed | -- | -- | |
| Warranty Deed | -- | None Available | |
| Warranty Deed | -- | None Available | |
| Interfamily Deed Transfer | -- | -- |
Mortgage History
| Date | Status | Loan Amount | Loan Type |
|---|---|---|---|
| Open | $70,000 | New Conventional | |
| Open | $137,900 | New Conventional | |
| Closed | $136,853 | FHA | |
| Previous Owner | $117,127 | FHA | |
| Previous Owner | $115,862 | FHA | |
| Previous Owner | $104,400 | New Conventional |
Property History
| Date | Event | Price | Change | Sq Ft Price |
|---|---|---|---|---|
| 04/02/2018 04/02/18 | Sold | $135,000 | 0.0% | $93 / Sq Ft |
| 03/12/2018 03/12/18 | Pending | -- | -- | -- |
| 03/05/2018 03/05/18 | For Sale | $135,000 | +12.6% | $93 / Sq Ft |
| 09/17/2012 09/17/12 | Sold | $119,900 | -4.5% | $83 / Sq Ft |
| 08/08/2012 08/08/12 | Pending | -- | -- | -- |
| 07/06/2012 07/06/12 | For Sale | $125,500 | -- | $87 / Sq Ft |
Tax History
| Year | Tax Paid | Tax Assessment Tax Assessment Total Assessment is a certain percentage of the fair market value that is determined by local assessors to be the total taxable value of land and additions on the property. | Land | Improvement |
|---|---|---|---|---|
| 2024 | $1,982 | $213,300 | $16,000 | $197,300 |
| 2023 | $1,982 | $198,200 | $16,000 | $182,200 |
| 2022 | $1,751 | $175,100 | $16,000 | $159,100 |
| 2021 | $1,516 | $151,600 | $16,000 | $135,600 |
| 2020 | $1,349 | $140,800 | $16,000 | $124,800 |
| 2019 | $1,196 | $131,200 | $16,000 | $115,200 |
| 2018 | $1,078 | $125,000 | $16,000 | $109,000 |
| 2017 | $1,024 | $120,100 | $16,000 | $104,100 |
| 2016 | $970 | $118,400 | $16,000 | $102,400 |
| 2014 | $877 | $113,800 | $16,000 | $97,800 |
| 2013 | $786 | $106,000 | $12,000 | $94,000 |
Source: Indiana Regional MLS
MLS Number: 339726
APN: 79-11-17-232-009.000-033
- 4261 Stergen Dr
- 3920 Pennypackers Mill Rd E
- 825 Red Oaks Ln
- 1804 Canyon Creek Dr
- 1611 Stonegate Cir
- 1605 Waterstone Dr
- 211 Mccutcheon Dr
- 1814 Abbotsbury Way
- 214 Mccutcheon Dr
- 3508 Waverly Dr
- 4945 S 100 E
- 70 Mayflower Ct
- 2120 Whisper Valley Dr
- 3327 Crosspoint Ct S
- 1800 E 430 S
- 1644 Sandstone Ct W
- 4154 Trees Dr
- 3923 Regal Valley Dr
- 3902 Rushgrove Dr
- 3617 Sandra Ct
