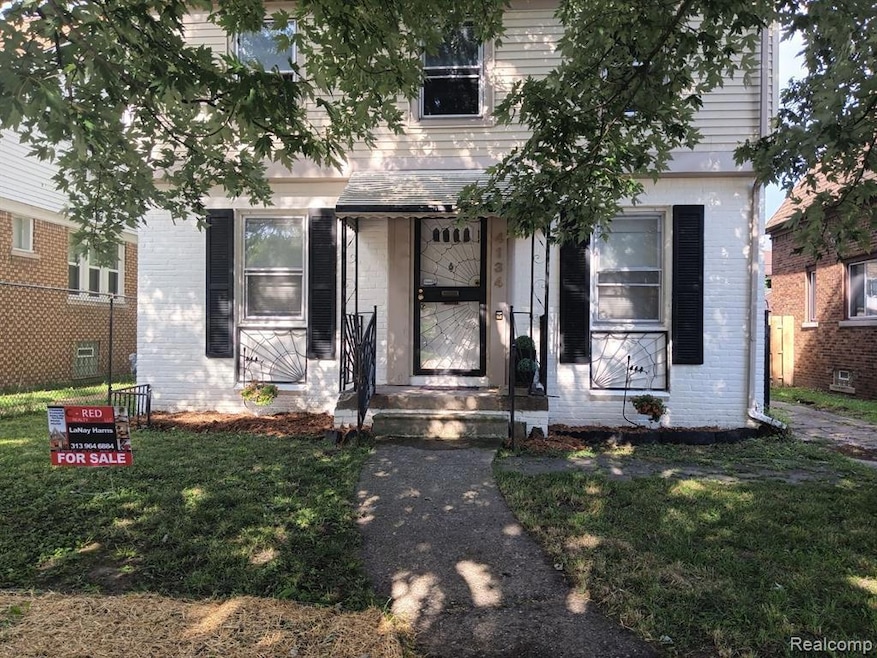
$135,000
- 3 Beds
- 1 Bath
- 1,331 Sq Ft
- 5516 Audubon Rd
- Detroit, MI
Beautiful Brick Bungalow one block over from East English Village! Home has a spacious Dining Room and Living Room with Fireplace. Home is very well maintained, on a great block, minutes away from Grosse Pointe, freeways, shopping, and restaurants. New Roof installed in 2022. Home is an income producing asset. Tenant is on a 1 year lease paying $1,000 a monthly. Buyer must buy the home and honor
Roland Walker KW Grosse Pointe
