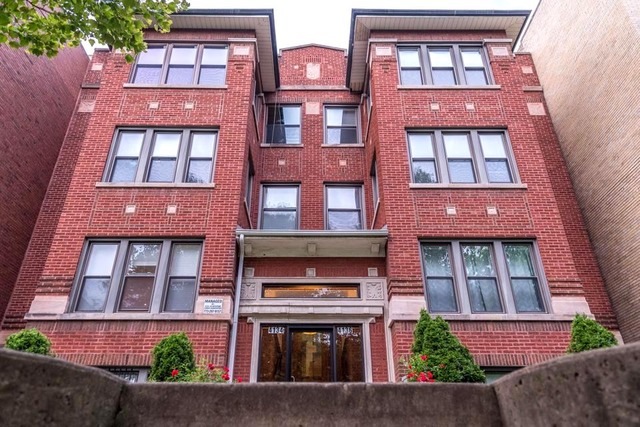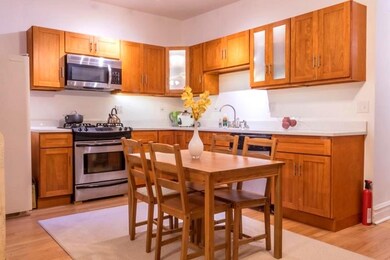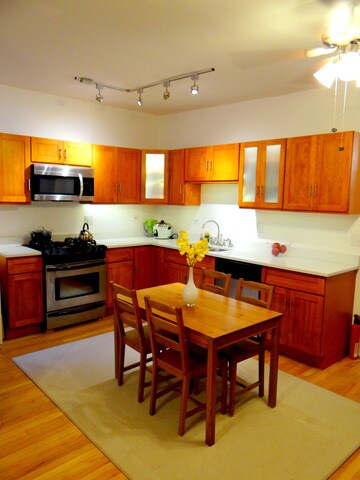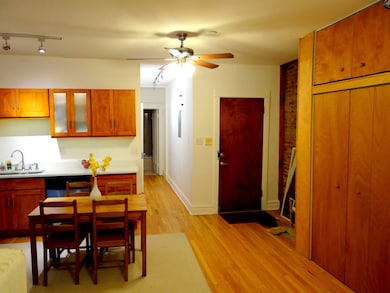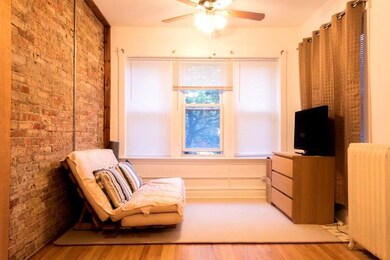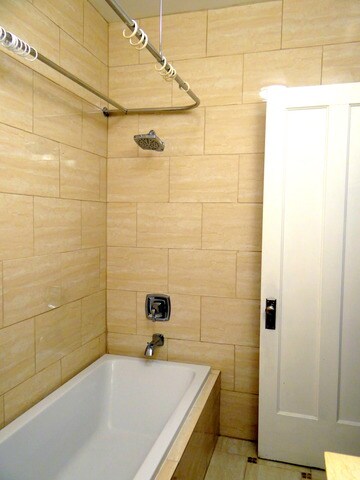
4134 N Keystone Ave Unit 1SE Chicago, IL 60641
Old Irving Park NeighborhoodHighlights
- Wood Flooring
- Breakfast Bar
- East or West Exposure
- Detached Garage
About This Home
As of March 2016WONDERFUL ONE BEDROOM/ONE BATH UNIT IN OLD IRVING PARK, CLOSE TO 90/94, METRA, BLUE LINE, CTA. UNIT FEATURES HARDWOOD FLOORS THROUGHOUT, EXPOSED BRICK AND NEWER KITCHEN. PRICED BELOW MARKET TO SELL!...BRING YOUR BUYERS!!
Last Agent to Sell the Property
American International Realty License #475143601 Listed on: 12/08/2015

Property Details
Home Type
- Condominium
Est. Annual Taxes
- $997
Year Built
- 1909
HOA Fees
- $185 per month
Parking
- Detached Garage
- Garage Transmitter
- Garage Door Opener
- Parking Included in Price
- Garage Is Owned
Home Design
- Brick Exterior Construction
Kitchen
- Breakfast Bar
- Oven or Range
- Microwave
Home Security
Additional Features
- Wood Flooring
- East or West Exposure
- Radiator
Listing and Financial Details
- $2,098 Seller Concession
Community Details
Pet Policy
- Pets Allowed
Security
- Storm Screens
Ownership History
Purchase Details
Home Financials for this Owner
Home Financials are based on the most recent Mortgage that was taken out on this home.Purchase Details
Home Financials for this Owner
Home Financials are based on the most recent Mortgage that was taken out on this home.Purchase Details
Purchase Details
Home Financials for this Owner
Home Financials are based on the most recent Mortgage that was taken out on this home.Similar Homes in the area
Home Values in the Area
Average Home Value in this Area
Purchase History
| Date | Type | Sale Price | Title Company |
|---|---|---|---|
| Warranty Deed | $97,000 | First American Title | |
| Special Warranty Deed | $47,500 | None Available | |
| Legal Action Court Order | -- | None Available | |
| Special Warranty Deed | $179,000 | Heritage Title Company |
Mortgage History
| Date | Status | Loan Amount | Loan Type |
|---|---|---|---|
| Open | $77,521 | New Conventional | |
| Previous Owner | $134,250 | Unknown |
Property History
| Date | Event | Price | Change | Sq Ft Price |
|---|---|---|---|---|
| 05/28/2025 05/28/25 | Price Changed | $190,000 | 0.0% | -- |
| 05/28/2025 05/28/25 | For Sale | $190,000 | 0.0% | -- |
| 07/19/2021 07/19/21 | Rented | -- | -- | -- |
| 06/29/2021 06/29/21 | For Rent | $1,375 | 0.0% | -- |
| 03/02/2016 03/02/16 | Sold | $99,000 | 0.0% | -- |
| 12/29/2015 12/29/15 | Pending | -- | -- | -- |
| 12/08/2015 12/08/15 | For Sale | $99,000 | +108.4% | -- |
| 09/25/2013 09/25/13 | Sold | $47,500 | +7.2% | -- |
| 08/30/2013 08/30/13 | Pending | -- | -- | -- |
| 08/30/2013 08/30/13 | Price Changed | $44,290 | -6.8% | -- |
| 08/05/2013 08/05/13 | Off Market | $47,500 | -- | -- |
| 07/31/2013 07/31/13 | For Sale | $44,290 | -- | -- |
Tax History Compared to Growth
Tax History
| Year | Tax Paid | Tax Assessment Tax Assessment Total Assessment is a certain percentage of the fair market value that is determined by local assessors to be the total taxable value of land and additions on the property. | Land | Improvement |
|---|---|---|---|---|
| 2024 | $997 | $10,823 | $2,260 | $8,563 |
| 2023 | $997 | $8,250 | $1,831 | $6,419 |
| 2022 | $997 | $8,250 | $1,831 | $6,419 |
| 2021 | $1,547 | $10,999 | $1,830 | $9,169 |
| 2020 | $540 | $5,519 | $915 | $4,604 |
| 2019 | $537 | $6,091 | $915 | $5,176 |
| 2018 | $526 | $6,091 | $915 | $5,176 |
| 2017 | $1,097 | $5,077 | $800 | $4,277 |
| 2016 | $1,020 | $5,077 | $800 | $4,277 |
| 2015 | $934 | $5,077 | $800 | $4,277 |
| 2014 | $918 | $4,932 | $686 | $4,246 |
| 2013 | $1,626 | $8,909 | $686 | $8,223 |
Agents Affiliated with this Home
-
Michael Carey
M
Seller's Agent in 2021
Michael Carey
Jameson Sotheby's Intl Realty
(312) 751-0300
8 Total Sales
-
N
Buyer's Agent in 2021
Non Member
NON MEMBER
-
Mark Malave

Seller's Agent in 2016
Mark Malave
American International Realty
(773) 938-2585
85 Total Sales
-
Amy VanElsacker
A
Buyer's Agent in 2016
Amy VanElsacker
Jameson Sotheby's Intl Realty
(312) 751-0300
-
Angel Aguilar

Seller's Agent in 2013
Angel Aguilar
RE/MAX
(773) 968-4686
88 Total Sales
Map
Source: Midwest Real Estate Data (MRED)
MLS Number: MRD09098730
APN: 13-15-417-031-1002
- 4117 W Berteau Ave Unit 204
- 4106 N Keystone Ave Unit GE
- 4106 N Keystone Ave Unit 1W
- 4205 N Kedvale Ave Unit 2B
- 4219 N Keystone Ave Unit 3G
- 4208 N Kedvale Ave
- 4021 W Belle Plaine Ave
- 4225 N Keystone Ave Unit 1C
- 4105 N Keeler Ave Unit 3F
- 4132 N Keeler Ave
- 4256 N Keeler Ave
- 4232 N Tripp Ave
- 4342 N Kedvale Ave Unit 3A
- 4387 N Elston Ave
- 4101 W Montrose Ave
- 3913 N Kedvale Ave Unit A
- 4234 N Avers Ave
- 4328 N Springfield Ave
- 3900 N Keeler Ave
- 4416 N Harding Ave Unit 3
