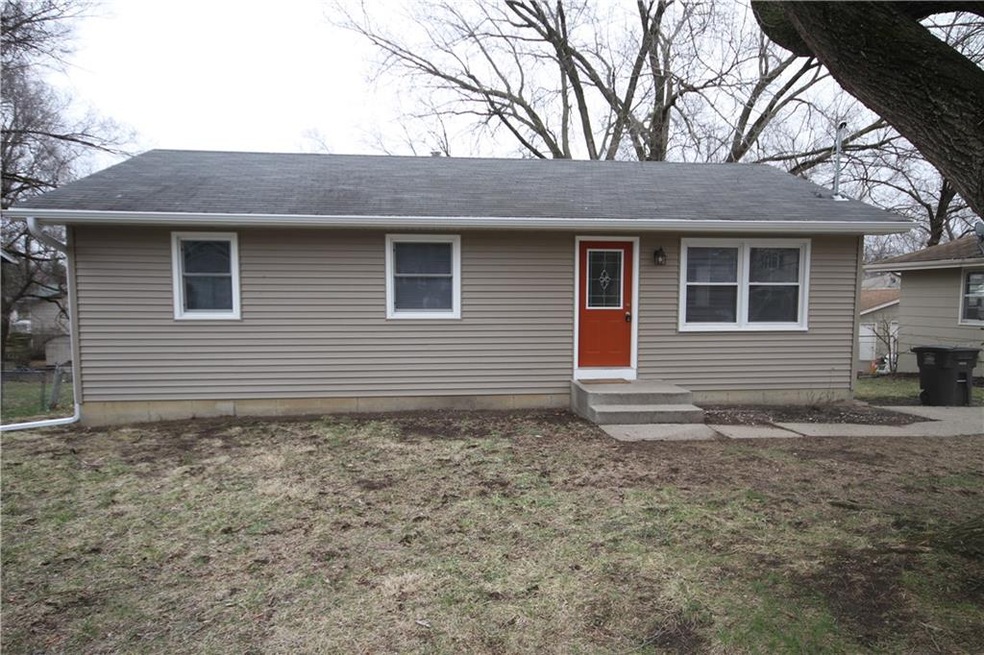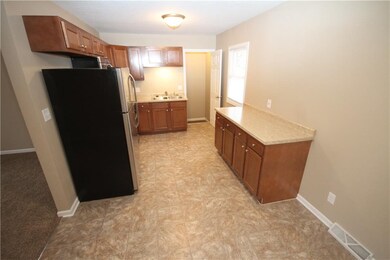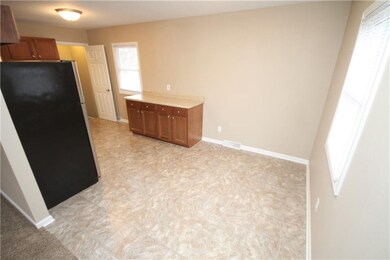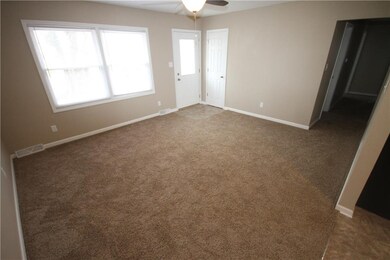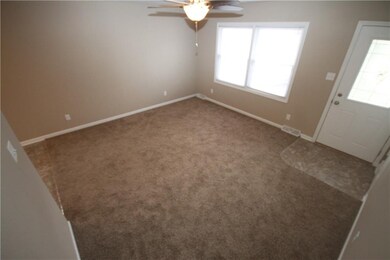
4135 51st St Des Moines, IA 50310
Meredith NeighborhoodHighlights
- Ranch Style House
- Forced Air Heating and Cooling System
- Carpet
- No HOA
About This Home
As of May 2017Don't miss this newly remodeled home at 4135 51st in Des Moines' west side near Hoover High School and Merle Hay Mall. 3-5 bedroom and 1 bath ranch style home with many new features. Full walk-out basement mostly finished includes 4th and 5th bedrooms with egress windows. Home has new kitchen including cabinets, counter tops and new stainless appliances. Bath also has new floor, vanity and tub/shower. Living room and upstairs bedrooms have new frieze carpet. Basement has new carpet. New windows, vinyl siding and gutters. Executive knockdown texture on ceilings. Complete new HVAC system installed. Updated electric and plumping with new water heater. Nothing left to do but move in and enjoy!
Home Details
Home Type
- Single Family
Est. Annual Taxes
- $1,131
Year Built
- Built in 1965
Lot Details
- 8,400 Sq Ft Lot
- Lot Dimensions are 60x140
- Property is zoned R1-60
Parking
- Driveway
Home Design
- Ranch Style House
- Block Foundation
- Asphalt Shingled Roof
- Vinyl Siding
Interior Spaces
- 960 Sq Ft Home
- Finished Basement
- Partial Basement
- Fire and Smoke Detector
Kitchen
- Stove
- Microwave
- Dishwasher
Flooring
- Carpet
- Vinyl
Bedrooms and Bathrooms
- 1 Full Bathroom
Utilities
- Forced Air Heating and Cooling System
Community Details
- No Home Owners Association
Listing and Financial Details
- Assessor Parcel Number 10000350000000
Ownership History
Purchase Details
Home Financials for this Owner
Home Financials are based on the most recent Mortgage that was taken out on this home.Purchase Details
Home Financials for this Owner
Home Financials are based on the most recent Mortgage that was taken out on this home.Similar Homes in Des Moines, IA
Home Values in the Area
Average Home Value in this Area
Purchase History
| Date | Type | Sale Price | Title Company |
|---|---|---|---|
| Warranty Deed | $180,000 | None Available | |
| Deed | -- | -- |
Mortgage History
| Date | Status | Loan Amount | Loan Type |
|---|---|---|---|
| Open | $99,900 | New Conventional | |
| Previous Owner | $155,000 | No Value Available | |
| Previous Owner | -- | No Value Available | |
| Previous Owner | $155,000 | New Conventional | |
| Previous Owner | $20,000 | Unknown | |
| Previous Owner | $42,197 | Adjustable Rate Mortgage/ARM | |
| Previous Owner | $11,000 | New Conventional |
Property History
| Date | Event | Price | Change | Sq Ft Price |
|---|---|---|---|---|
| 07/21/2025 07/21/25 | For Sale | $244,900 | +58.0% | $255 / Sq Ft |
| 05/12/2017 05/12/17 | Sold | $155,000 | 0.0% | $161 / Sq Ft |
| 05/12/2017 05/12/17 | Pending | -- | -- | -- |
| 03/30/2017 03/30/17 | For Sale | $155,000 | -- | $161 / Sq Ft |
Tax History Compared to Growth
Tax History
| Year | Tax Paid | Tax Assessment Tax Assessment Total Assessment is a certain percentage of the fair market value that is determined by local assessors to be the total taxable value of land and additions on the property. | Land | Improvement |
|---|---|---|---|---|
| 2024 | $2,790 | $141,800 | $41,500 | $100,300 |
| 2023 | $2,594 | $201,300 | $41,500 | $159,800 |
| 2022 | $2,576 | $169,600 | $36,500 | $133,100 |
| 2021 | $2,268 | $169,600 | $36,500 | $133,100 |
| 2020 | $2,352 | $159,000 | $34,000 | $125,000 |
| 2019 | $1,994 | $159,000 | $34,000 | $125,000 |
| 2018 | $1,968 | $142,200 | $29,800 | $112,400 |
| 2017 | $2,330 | $82,700 | $29,800 | $52,900 |
| 2016 | $2,262 | $97,900 | $26,700 | $71,200 |
| 2015 | $2,262 | $97,900 | $26,700 | $71,200 |
| 2014 | $2,080 | $90,300 | $24,200 | $66,100 |
Agents Affiliated with this Home
-
Jason Rude

Seller's Agent in 2025
Jason Rude
RE/MAX
(515) 953-8160
3 in this area
374 Total Sales
-
Madylin Joy
M
Seller Co-Listing Agent in 2025
Madylin Joy
RE/MAX
(515) 817-4062
1 in this area
85 Total Sales
-
Isaiah Roth
I
Seller's Agent in 2017
Isaiah Roth
RE/MAX
11 Total Sales
-
J
Buyer's Agent in 2017
Jeremy McMulin
RE/MAX
Map
Source: Des Moines Area Association of REALTORS®
MLS Number: 536321
APN: 100/00350-000-000
