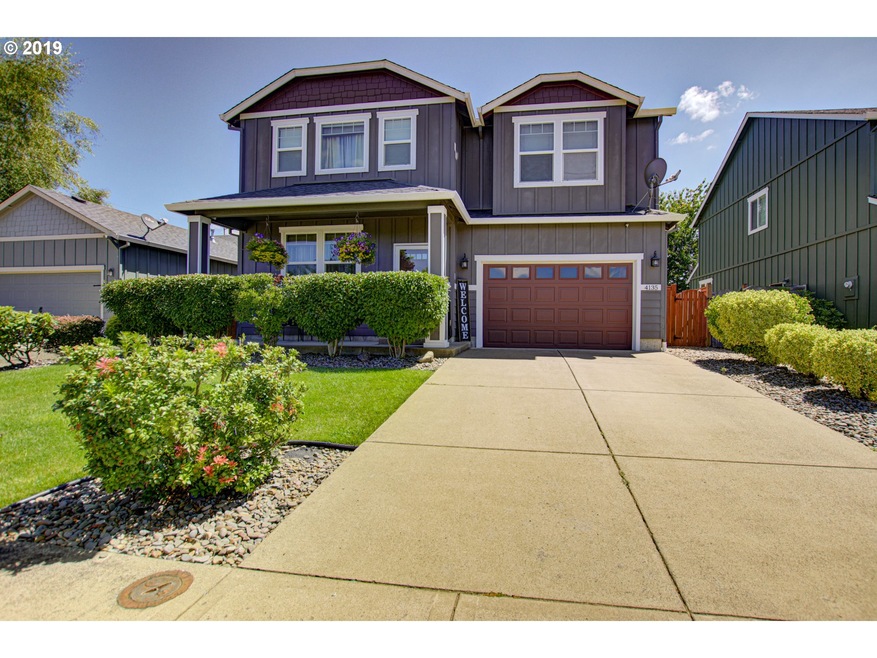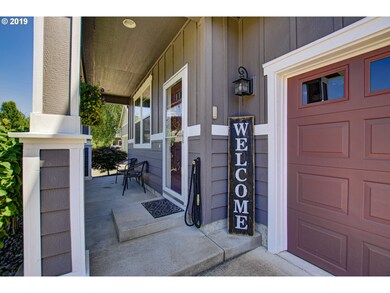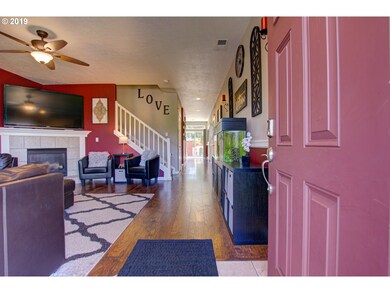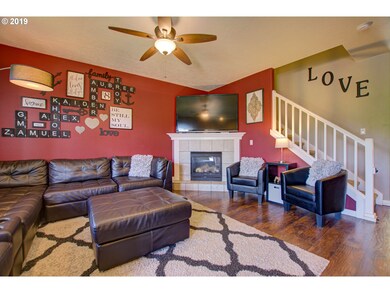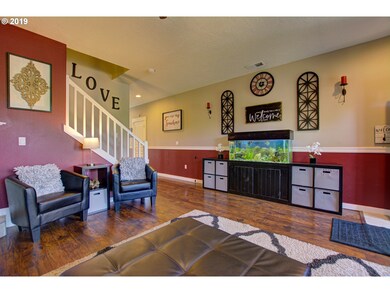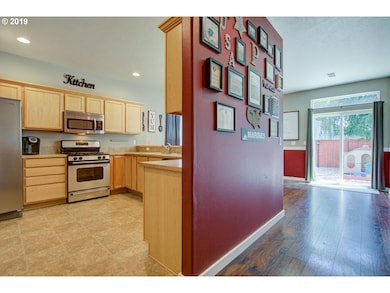
$460,000
- 4 Beds
- 2 Baths
- 2,276 Sq Ft
- 828 Lawnridge St SW
- Albany, OR
Fully renovated home on a quiet street near downtown, schools and hospital. Open living & dining, newly remodeled kitchen with stainless steel appliances, quartz counters & original built-ins, extensive hardwood floors refinished. 4 bedrooms & 2 bathrooms, huge recreation room and spacious bedroom on the lower level. Two fireplaces plus a brick fireplace on the paved patio. GFA heat with AC,
Hong Wolfe WINDERMERE WILLAMETTE VALLEY
