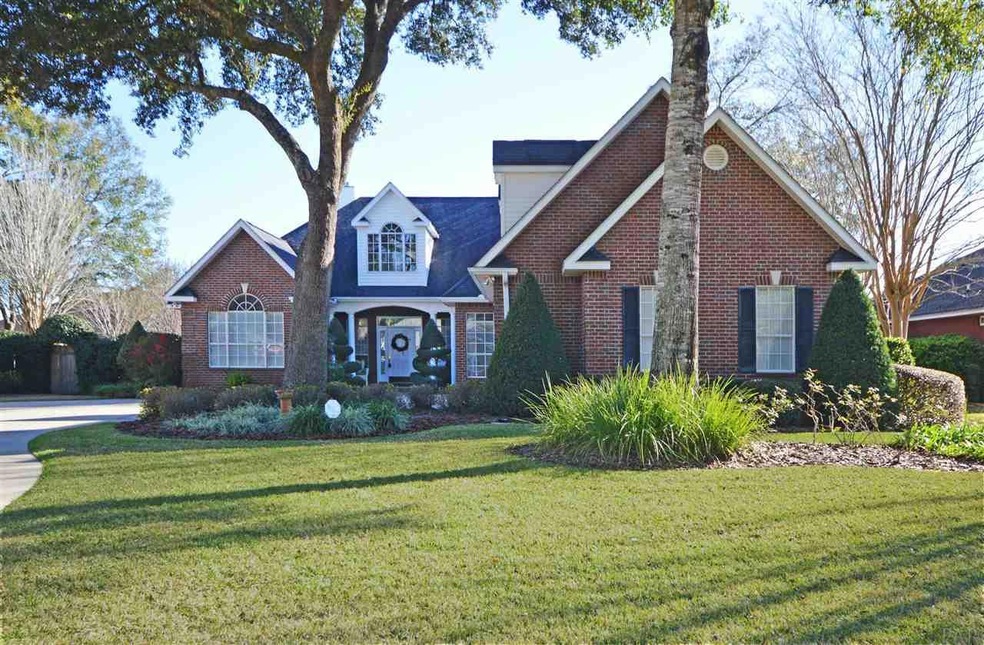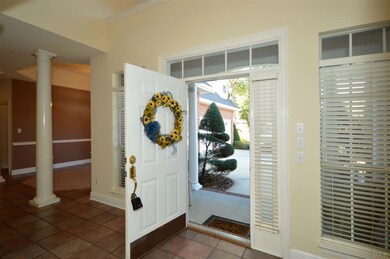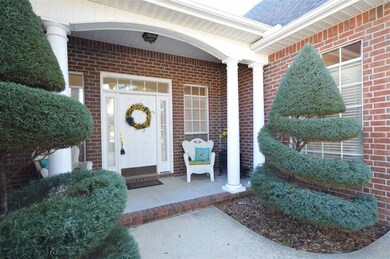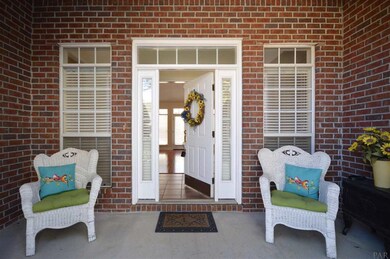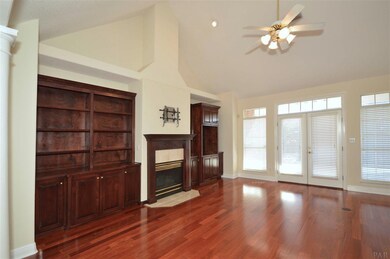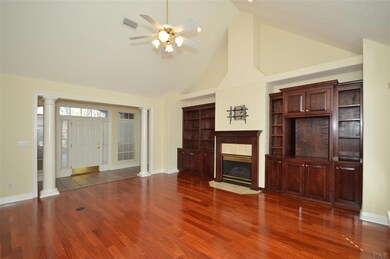
4135 N Cambridge Way Milton, FL 32571
Estimated Value: $507,749 - $550,000
Highlights
- Updated Kitchen
- Traditional Architecture
- High Ceiling
- S.S. Dixon Intermediate School Rated A-
- Wood Flooring
- Granite Countertops
About This Home
As of June 2020Stunning Custom Built Former Parade Home ~ So many extras from the Transom Windows ~ High Ceilings ~ Octagon Ceiling in Dining Room ~ Trey Ceiling in Master Bedroom ~ Crown Molding ~ Chairrailing ~ Accent Lighting ~ Built-in Bookcases ~ Oversized Garage with Extra Storage Area ~ Sprinkler System and Well for Irrigation ~ Architectural Shingles AND Exquisitely Landscaped PLUS Extra Concrete for parking ~ Ready to move right in. Step onto the Front Porch and start thinking of how you will display your Favorite Decor. Foyer Area has Tiled Flooring, Accent Columns and Opens up to Great Room featuring Santos Mahogany Hardwood Floors, Built-in Bookcases, Gas Fireplace to gather around, Vaulted Ceiling, Beautiful Transom Windows and Accent Lighting ~ Kitchen is open to the Great Room and offers a 2 Tier Breakfast Bar with a Granite Countertop, Samsung Appliances which includes a Dishwasher, Smooth Top Stove, Oven with 2 Compartments and a Warming Drawer ~ The Breakfast Nook overlooks the backyard and is a great place to sit back and enjoy your morning coffee. You also have a Formal Dining Room for those Special Occasions and is beautifully accented with an Octagon Ceiling ~ Master Suite is truly you own Suite and has a large Walk-in Closet, Trey Ceiling and Hardwood Flooring ~ Master Bath is Large with a Tiled Shower, Jetted Tub, Double Vanities and plenty of Countertop and Cabinet Space ~ This is a Split Bedroom Design with the other 3 Bedrooms being a nice size with Ceiling Fans and one having a Trey Ceiling and Arched Window and another having a Walk-in Closet ~ Laundry Room has a Laundry Sink and Built-in Cabinets ~ Upstairs is the Large Game Room or could be a 5th Bedroom (Lg TV conveys) ~ Garage is oversized with 2 Automatic Garage Door Openers and a 4' Deep extra storage space ~ Covered Backporch overlooks the Stone Paved Open Patio that has a Firepit to gather around on those Winter Chilly Nights ~ Check out how private the Backyard is for your enjoyment.
Home Details
Home Type
- Single Family
Est. Annual Taxes
- $3,874
Year Built
- Built in 1997
Lot Details
- 0.34 Acre Lot
- Privacy Fence
- Back Yard Fenced
- Interior Lot
HOA Fees
- $21 Monthly HOA Fees
Parking
- 2 Car Garage
- Garage Door Opener
Home Design
- Traditional Architecture
- Brick Exterior Construction
- Slab Foundation
- Shingle Roof
Interior Spaces
- 3,168 Sq Ft Home
- 2-Story Property
- High Ceiling
- Ceiling Fan
- Recessed Lighting
- Fireplace
- Double Pane Windows
- Blinds
- Insulated Doors
- Formal Dining Room
- Game Room
- Inside Utility
Kitchen
- Updated Kitchen
- Breakfast Area or Nook
- Breakfast Bar
- Built-In Microwave
- Dishwasher
- Granite Countertops
- Disposal
Flooring
- Wood
- Carpet
- Tile
Bedrooms and Bathrooms
- 4 Bedrooms
- Split Bedroom Floorplan
- Walk-In Closet
- Dressing Area
- Dual Vanity Sinks in Primary Bathroom
- Separate Shower
Laundry
- Laundry Room
- Washer and Dryer Hookup
Outdoor Features
- Patio
- Rain Gutters
- Porch
Schools
- Dixon Elementary School
- SIMS Middle School
- Pace High School
Utilities
- Central Heating and Cooling System
- Baseboard Heating
- Agricultural Well Water Source
- Electric Water Heater
Community Details
- Hammersmith Subdivision
Listing and Financial Details
- Assessor Parcel Number 272N29165100E000130
Ownership History
Purchase Details
Home Financials for this Owner
Home Financials are based on the most recent Mortgage that was taken out on this home.Purchase Details
Purchase Details
Home Financials for this Owner
Home Financials are based on the most recent Mortgage that was taken out on this home.Purchase Details
Home Financials for this Owner
Home Financials are based on the most recent Mortgage that was taken out on this home.Purchase Details
Home Financials for this Owner
Home Financials are based on the most recent Mortgage that was taken out on this home.Similar Homes in Milton, FL
Home Values in the Area
Average Home Value in this Area
Purchase History
| Date | Buyer | Sale Price | Title Company |
|---|---|---|---|
| Bruner Barbara J | $359,000 | Guaranty Ttl Of Northwest Fl | |
| Gooden Homes Inc | $37,900 | -- | |
| Lomax Charles Bret | $246,200 | -- | |
| Pelletier Robert J | $239,900 | -- | |
| Southwind Homes Residential Design & Con | $25,900 | -- |
Mortgage History
| Date | Status | Borrower | Loan Amount |
|---|---|---|---|
| Open | Bruner Barbara J | $367,257 | |
| Previous Owner | Lomax C Bret | $185,048 | |
| Previous Owner | Lomax Charles Bret | $196,200 | |
| Previous Owner | Pelletier Robert J | $203,900 | |
| Previous Owner | Southwind Homes Residential Design & Con | $206,800 |
Property History
| Date | Event | Price | Change | Sq Ft Price |
|---|---|---|---|---|
| 06/30/2020 06/30/20 | Sold | $359,000 | -2.9% | $113 / Sq Ft |
| 04/25/2020 04/25/20 | Pending | -- | -- | -- |
| 02/15/2020 02/15/20 | For Sale | $369,900 | -- | $117 / Sq Ft |
Tax History Compared to Growth
Tax History
| Year | Tax Paid | Tax Assessment Tax Assessment Total Assessment is a certain percentage of the fair market value that is determined by local assessors to be the total taxable value of land and additions on the property. | Land | Improvement |
|---|---|---|---|---|
| 2024 | $3,874 | $350,633 | -- | -- |
| 2023 | $3,874 | $340,420 | $0 | $0 |
| 2022 | $3,838 | $330,505 | $0 | $0 |
| 2021 | $4,312 | $319,233 | $36,000 | $283,233 |
| 2020 | $3,873 | $283,614 | $0 | $0 |
| 2019 | $2,688 | $235,083 | $0 | $0 |
| 2018 | $2,558 | $230,700 | $0 | $0 |
| 2017 | $2,487 | $225,955 | $0 | $0 |
| 2016 | $2,478 | $221,308 | $0 | $0 |
| 2015 | $2,529 | $219,770 | $0 | $0 |
| 2014 | $2,552 | $218,026 | $0 | $0 |
Agents Affiliated with this Home
-
Paula McGuire

Seller's Agent in 2020
Paula McGuire
RE/MAX
(850) 572-1754
103 Total Sales
-
Craig Brown

Buyer's Agent in 2020
Craig Brown
Better Homes and Gardens Real Estate Main Street Properties
(937) 733-3245
91 Total Sales
Map
Source: Pensacola Association of REALTORS®
MLS Number: 567861
APN: 27-2N-29-1651-00E00-0130
- 4172 N Cambridge Way
- 6041 W Cambridge Way
- 4088 Berry Cir
- 4100 Berry Cir
- 4121 Castle Gate Dr
- 4125 Tamworth Ct
- 5900 blk Cromwell Dr
- 4135 Dundee Crossing Dr
- 6148 Jameson Cir
- 6148 Jameson Cr
- 6018 Autumn Pines Cir
- 3963 Tuscany Way
- 3966 Willow Glen Dr
- 5960 Palermo Dr
- 3927 Venice Ln
- 5800 Glenby Ct
- 5857 Pescara Dr
- 3849 Luther Fowler Rd
- 6152 Leon Ln
- 5772 Pescara Dr
- 4135 N Cambridge Way
- 4137 N Cambridge Way
- 4129 N Cambridge Way
- 4141 N Cambridge Way
- 4145 N Cambridge Way
- 4142 Chartwell St
- 4144 N Cambridge Way
- 4134 Chartwell St
- 4123 N Cambridge Way
- 4147 N Cambridge Way
- 4136 N Cambridge Way
- 4130 N Cambridge Way
- 4121 N Cambridge Way
- 4142 N Cambridge Way
- 4120 N Cambridge Way
- 4158 Chartwell St
- 4126 Chartwell St
- 0 Chartwell St
- 4150 Chartwell St
- 4124 N Cambridge Way
