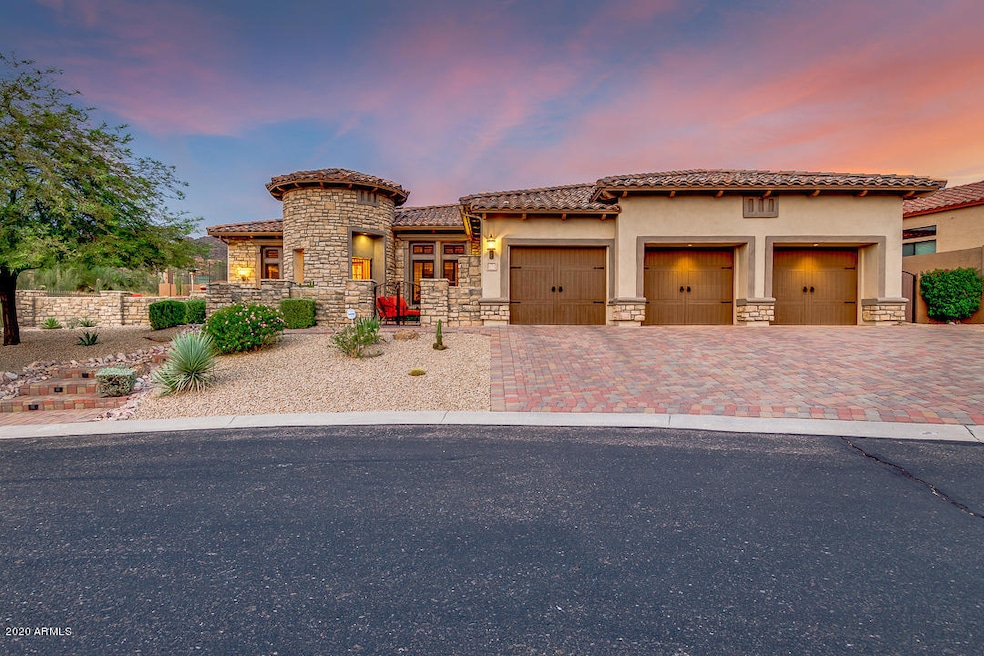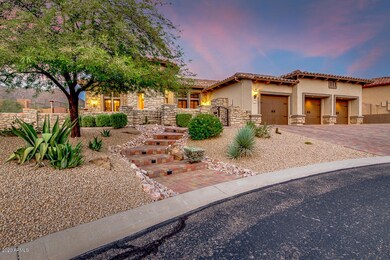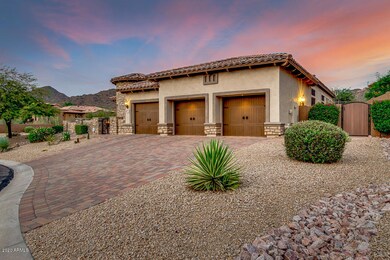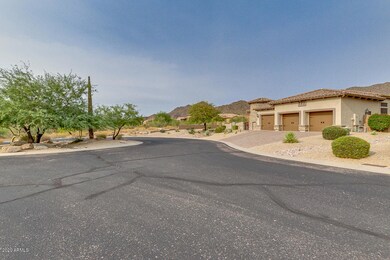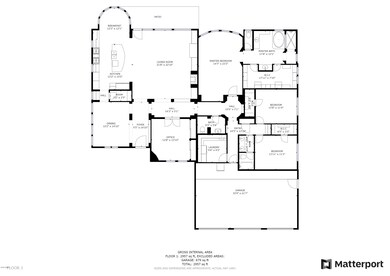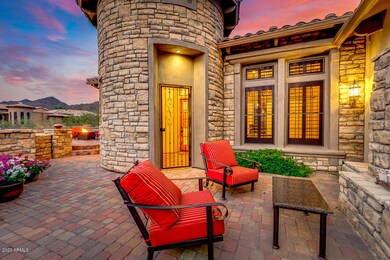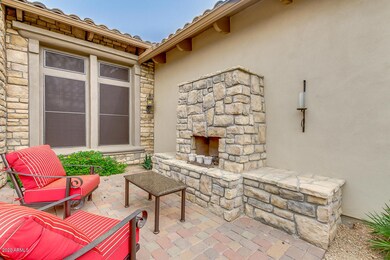
4135 N Sage Creek Cir Mesa, AZ 85207
Las Sendas NeighborhoodHighlights
- Golf Course Community
- Fitness Center
- 0.29 Acre Lot
- Franklin at Brimhall Elementary School Rated A
- Heated Lap Pool
- Mountain View
About This Home
As of October 2020Breathtaking! Situated on a rare, hillside, cul-de-sac lot w/unparalleled & unobstructed views of Camelback Mtn, Red Mountain & Tonto National Forest as well as sunset & city views! Meticulously maintained, & move-in-ready for the most discriminating of buyers. Beautifully landscaped w/private entry courtyard w/fireplace. Just steps away is an elevated deck overlooking the desert vista. Attention to detail & added extras abound in this home! The gourmet kitchen boasts high end Kitchen Aid appliances complete w/stainless steel sub zero refrigerator, wall oven, & gas range. Upgraded cabinetry, travertine backsplash, under cabinet lighting, granite counters & huge island. A bank of windows opens to the stunning backyard w/heated pool/spa, BBQ, putting green, & extended patio w/views! Exterior:
-$$$$ lot premium at build phase
-Premium Lot, 12,833 sq. ft., 1/3 of an acre cul-de-sac lot
-One adjacent property
-End lot, with no buildable neighbors to the north, east or west
-Surrounded by acres of desert common area
-Unobstructed views of Camelback Mtn, Red Mountain, Tonto National Forest & City
-Legacy Hills enclave offers larger lots with fewer homes
-Architect designed landscaping
-Heated, elevated lap pool with negative edge waterfall
-Heated, elevated spa
-Extended length, covered patio w/flagstone
-Surround Sound and TV wiring/mount for patio
-Remote controlled, mechanical sun shade for the morning sun
-Built-in Stainless Steel grill with counters
-Synthetic grass putting green
-Elevated, tumbled paver deck overlooking the city, Red Mountain
-Private entry courtyard with gas fireplace
-Tumbled paver walkways on either side of the home
Interior:-
Kitchen
-Upgraded Kitchen Aid Stainless Steel Appliances with convection
wall oven
-Stainless Steel Sub Zero Refrigerator
-Premium Cabinetry, 40" Upper Cabinets with Crown Molding, with
pull out drawers
-Granite Counters
-Breakfast Dining area
-Oversized kitchen island overlooking the great room
-Custom travertine back splash
-Under cabinet lighting
Great Room
-Built in Entertainment Center with bookcase
-Gas Fireplace
-Built in, 120 bottle wine cooler
Other Interior Features:
-Custom Wood shutters throughout the entire home
-Custom built- in Cabinetry/Desk in the office
-Surround sound throughout the entire home and back patio
-Upgraded lighting and ceiling fans throughout
-Coffered ceilings in the dining and master bedroom
-Upgraded slate tile flooring with custom tile medallions
-Upgraded carpeting in Great Room, Bedrooms & Formal Dining
Room
-Custom, California Cabinetry in the master bedroom closet
-Additional walk in closets in 2nd & 3rd bedroom
-Extensive cabinetry with sink in the laundry room
Garage
-Extended length, overheight three car garage
-Extensive storage cabinetry
-Insulated Garage Doors
-Garage door openers for all three doors
-Epoxied Floor
Recent improvements
-Replaced both HVAC system with 17 seer, Five Star York Heat
Pump, with programmable thermostat
-Replaced Pool pump with energy efficient, variable speed pump
-Replaced the pool/spa heater
-Repainted the exterior of the home
-Serviced and completed routine maintenance of the roof
Last Agent to Sell the Property
Realty Executives License #SA555152000 Listed on: 09/13/2020

Home Details
Home Type
- Single Family
Est. Annual Taxes
- $6,086
Year Built
- Built in 2004
Lot Details
- 0.29 Acre Lot
- Cul-De-Sac
- Private Streets
- Desert faces the front and back of the property
- Wrought Iron Fence
- Block Wall Fence
- Artificial Turf
- Front and Back Yard Sprinklers
- Sprinklers on Timer
- Private Yard
HOA Fees
- $124 Monthly HOA Fees
Parking
- 3 Car Direct Access Garage
- Garage Door Opener
Home Design
- Santa Barbara Architecture
- Wood Frame Construction
- Tile Roof
- Stucco
Interior Spaces
- 3,185 Sq Ft Home
- 1-Story Property
- Ceiling height of 9 feet or more
- Ceiling Fan
- Double Pane Windows
- Low Emissivity Windows
- Mechanical Sun Shade
- Solar Screens
- Living Room with Fireplace
- 2 Fireplaces
- Mountain Views
- Security System Owned
Kitchen
- Breakfast Bar
- <<builtInMicrowave>>
- Kitchen Island
- Granite Countertops
Flooring
- Carpet
- Tile
Bedrooms and Bathrooms
- 3 Bedrooms
- Primary Bathroom is a Full Bathroom
- 2.5 Bathrooms
- Dual Vanity Sinks in Primary Bathroom
- Bathtub With Separate Shower Stall
Accessible Home Design
- Bathroom has a 60 inch turning radius
- Accessible Hallway
- Doors with lever handles
- Doors are 32 inches wide or more
- No Interior Steps
- Multiple Entries or Exits
- Hard or Low Nap Flooring
Pool
- Heated Lap Pool
- Heated Spa
- Pool Pump
Outdoor Features
- Balcony
- Covered patio or porch
- Outdoor Fireplace
- Built-In Barbecue
Schools
- Las Sendas Elementary School
- Fremont Junior High School
- Red Mountain High School
Utilities
- Central Air
- Heating Available
- Water Softener
- High Speed Internet
- Cable TV Available
Additional Features
- ENERGY STAR Qualified Equipment
- Property is near a bus stop
Listing and Financial Details
- Tax Lot 48
- Assessor Parcel Number 219-18-961
Community Details
Overview
- Association fees include ground maintenance
- Ccmc Association, Phone Number (866) 244-2262
- Built by Blandford
- Las Sendas Subdivision
Amenities
- Recreation Room
Recreation
- Golf Course Community
- Tennis Courts
- Community Playground
- Fitness Center
- Heated Community Pool
- Community Spa
- Bike Trail
Ownership History
Purchase Details
Home Financials for this Owner
Home Financials are based on the most recent Mortgage that was taken out on this home.Purchase Details
Purchase Details
Purchase Details
Home Financials for this Owner
Home Financials are based on the most recent Mortgage that was taken out on this home.Purchase Details
Home Financials for this Owner
Home Financials are based on the most recent Mortgage that was taken out on this home.Similar Homes in Mesa, AZ
Home Values in the Area
Average Home Value in this Area
Purchase History
| Date | Type | Sale Price | Title Company |
|---|---|---|---|
| Warranty Deed | $820,000 | Title Alliance Of Az Agcy Ll | |
| Warranty Deed | -- | Lawyers Title Of Arizona Inc | |
| Interfamily Deed Transfer | -- | None Available | |
| Warranty Deed | $685,000 | Chicago Title Agency Inc | |
| Special Warranty Deed | $629,041 | Transnation Title | |
| Special Warranty Deed | -- | Transnation Title |
Mortgage History
| Date | Status | Loan Amount | Loan Type |
|---|---|---|---|
| Open | $510,000 | New Conventional | |
| Previous Owner | $387,000 | New Conventional | |
| Previous Owner | $120,000 | Credit Line Revolving | |
| Previous Owner | $537,487 | Unknown | |
| Previous Owner | $537,487 | Purchase Money Mortgage | |
| Previous Owner | $67,186 | Credit Line Revolving |
Property History
| Date | Event | Price | Change | Sq Ft Price |
|---|---|---|---|---|
| 10/20/2020 10/20/20 | Sold | $820,000 | 0.0% | $257 / Sq Ft |
| 09/16/2020 09/16/20 | Pending | -- | -- | -- |
| 09/13/2020 09/13/20 | For Sale | $819,950 | +19.7% | $257 / Sq Ft |
| 06/21/2013 06/21/13 | Sold | $685,000 | -2.0% | $215 / Sq Ft |
| 05/17/2013 05/17/13 | Pending | -- | -- | -- |
| 05/15/2013 05/15/13 | For Sale | $699,000 | -- | $220 / Sq Ft |
Tax History Compared to Growth
Tax History
| Year | Tax Paid | Tax Assessment Tax Assessment Total Assessment is a certain percentage of the fair market value that is determined by local assessors to be the total taxable value of land and additions on the property. | Land | Improvement |
|---|---|---|---|---|
| 2025 | $6,655 | $73,915 | -- | -- |
| 2024 | $6,715 | $70,395 | -- | -- |
| 2023 | $6,715 | $78,780 | $15,750 | $63,030 |
| 2022 | $6,563 | $64,470 | $12,890 | $51,580 |
| 2021 | $6,651 | $60,910 | $12,180 | $48,730 |
| 2020 | $6,556 | $59,410 | $11,880 | $47,530 |
| 2019 | $6,086 | $56,480 | $11,290 | $45,190 |
| 2018 | $5,817 | $52,530 | $10,500 | $42,030 |
| 2017 | $5,634 | $54,670 | $10,930 | $43,740 |
| 2016 | $5,518 | $52,520 | $10,500 | $42,020 |
| 2015 | $5,150 | $53,270 | $10,650 | $42,620 |
Agents Affiliated with this Home
-
Maggie Turner
M
Seller's Agent in 2020
Maggie Turner
Realty Executives
(602) 741-7889
1 in this area
25 Total Sales
-
Wyatt Allen

Buyer's Agent in 2020
Wyatt Allen
Keller Williams Integrity First
(503) 807-3460
6 in this area
109 Total Sales
-
Melinda McClure

Seller's Agent in 2013
Melinda McClure
My Home Group Real Estate
(480) 225-8000
4 in this area
27 Total Sales
-
Dorothy Harrison

Buyer's Agent in 2013
Dorothy Harrison
Coldwell Banker Realty
(480) 251-7380
44 Total Sales
Map
Source: Arizona Regional Multiple Listing Service (ARMLS)
MLS Number: 6132204
APN: 219-18-961
- 7722 E Wolf Canyon St
- 4041 N Silver Ridge Cir
- 7742 E Hidden Canyon St Unit 22
- 7939 E Stonecliff Cir Unit 18
- 4113 N Goldcliff Cir Unit 33
- 7915 E Stonecliff Cir Unit 15
- 7841 E Stonecliff Cir Unit 10
- 4111 N Starry Pass Cir
- 7646 E Hidden Canyon St
- 8041 E Teton Cir Unit 48
- 4328 N Pinnacle Ridge Cir
- 3859 N El Sereno
- 8034 E Sugarloaf Cir Unit 65
- 3962 N Highview Unit 57
- 3837 N Barron
- 3812 N Barron
- 8315 E Echo Canyon St Unit 104
- 7910 E Snowdon Cir
- 7703 E Sayan St
- 7920 E Sierra Morena Cir
