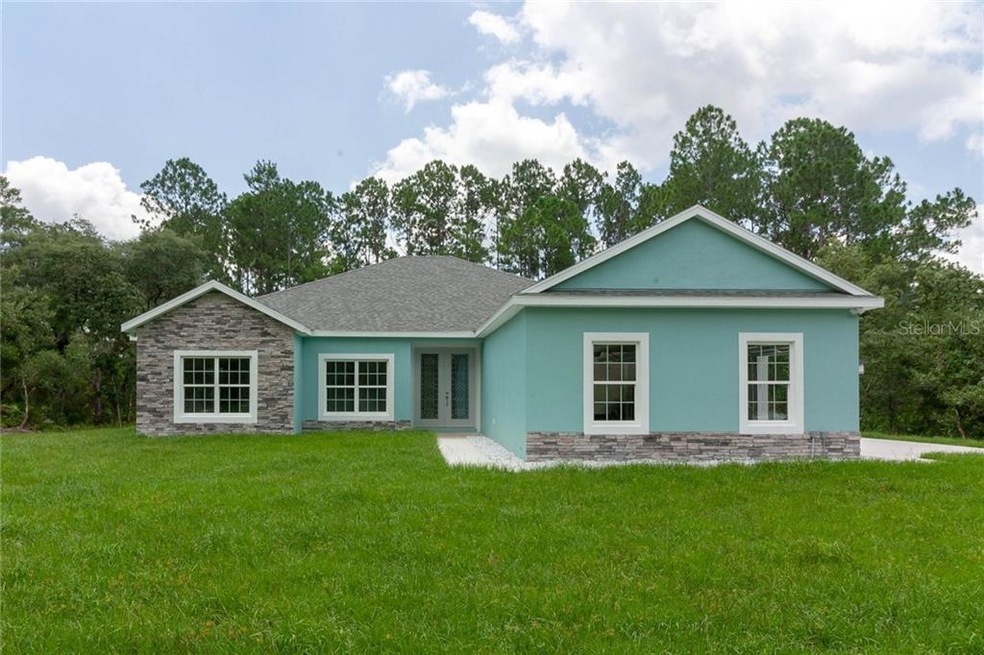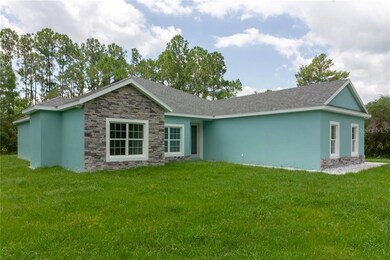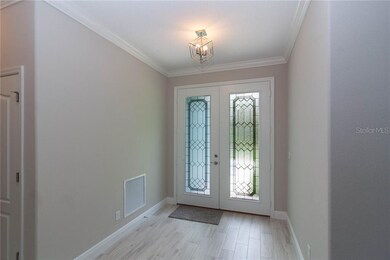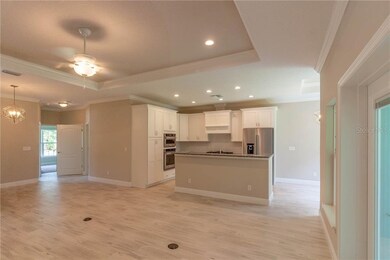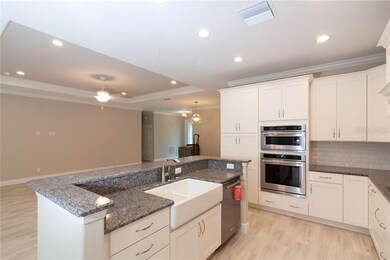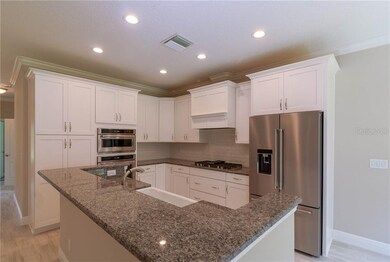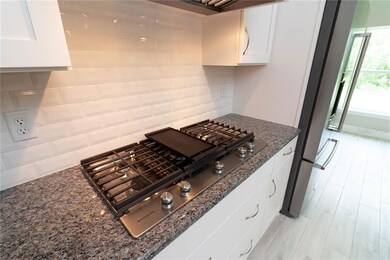
41352 Persimmon St Eustis, FL 32736
Royal Trails NeighborhoodHighlights
- Under Construction
- View of Trees or Woods
- Great Room
- Custom Home
- Open Floorplan
- Stone Countertops
About This Home
As of October 2024THE JOSEPH FLOOR PLAN. This beautifully designed home, the Joseph plan, maximizes space to create an incredible single-story, single-family residence with a traditional look you are sure to love. The foyer leads you to an open floor plan that features 4 bedrooms, 2 baths with 1,743 sq.ft. of well-designed space and boasts beautiful bathrooms, crown molding in all common areas, designer lighting, and energy saving features. The gourmet kitchen comes complete with granite counter tops, breakfast bar, maple wood cabinetry, dishwasher, range, microwave and a pantry to satisfy all of your culinary needs. In the secluded master suite you will find a bathroom complete with dual sinks, granite counter tops as well as an expansive walk in closet. What a great lifestyle and an unbelievable value! Kevco Builders -- Lake County's most award-winning and trusted builder with over 35 years of experience.
Last Agent to Sell the Property
EXPERT REAL ESTATE ADVISORS License #3222230 Listed on: 02/13/2019
Home Details
Home Type
- Single Family
Est. Annual Taxes
- $260
Year Built
- Built in 2019 | Under Construction
Lot Details
- 1 Acre Lot
- Lot Dimensions are 150x290
- West Facing Home
- Irrigation
- Landscaped with Trees
HOA Fees
- $4 Monthly HOA Fees
Parking
- 3 Car Attached Garage
Home Design
- Custom Home
- Slab Foundation
- Shingle Roof
- Block Exterior
- Stone Siding
- Stucco
Interior Spaces
- 1,743 Sq Ft Home
- Open Floorplan
- Crown Molding
- Tray Ceiling
- Low Emissivity Windows
- Great Room
- Family Room Off Kitchen
- Inside Utility
- Laundry Room
- Views of Woods
Kitchen
- Eat-In Kitchen
- Range Hood
- Microwave
- Dishwasher
- Stone Countertops
- Disposal
Flooring
- Carpet
- Ceramic Tile
Bedrooms and Bathrooms
- 4 Bedrooms
- Split Bedroom Floorplan
- Walk-In Closet
- 2 Full Bathrooms
Outdoor Features
- Rear Porch
Schools
- Seminole Springs. Elementary School
- Eustis Middle School
- Eustis High School
Utilities
- Central Heating and Cooling System
- Thermostat
- Well
- Electric Water Heater
- Septic Tank
- High Speed Internet
Community Details
- Royal Trails Poa / Nancy Farndell Association, Phone Number (352) 483-2740
- Built by Kevco Builders Inc
- Royal Trails Unit 01 Subdivision, Joseph Custom Floorplan
Listing and Financial Details
- Down Payment Assistance Available
- Visit Down Payment Resource Website
- Legal Lot and Block 6 / 102
- Assessor Parcel Number 36-17-28-010010200600
Ownership History
Purchase Details
Home Financials for this Owner
Home Financials are based on the most recent Mortgage that was taken out on this home.Purchase Details
Similar Homes in the area
Home Values in the Area
Average Home Value in this Area
Purchase History
| Date | Type | Sale Price | Title Company |
|---|---|---|---|
| Warranty Deed | $400,000 | Florida Title & Guarantee Agen | |
| Warranty Deed | $32,000 | Watson Title Services Inc |
Mortgage History
| Date | Status | Loan Amount | Loan Type |
|---|---|---|---|
| Open | $320,000 | New Conventional | |
| Previous Owner | $299,200 | New Conventional | |
| Previous Owner | $201,600 | Construction |
Property History
| Date | Event | Price | Change | Sq Ft Price |
|---|---|---|---|---|
| 10/18/2024 10/18/24 | Sold | $400,000 | -5.9% | $229 / Sq Ft |
| 09/03/2024 09/03/24 | Pending | -- | -- | -- |
| 08/29/2024 08/29/24 | For Sale | $425,000 | +58.9% | $244 / Sq Ft |
| 09/11/2019 09/11/19 | Sold | $267,500 | 0.0% | $153 / Sq Ft |
| 02/20/2019 02/20/19 | Pending | -- | -- | -- |
| 02/13/2019 02/13/19 | For Sale | $267,500 | -- | $153 / Sq Ft |
Tax History Compared to Growth
Tax History
| Year | Tax Paid | Tax Assessment Tax Assessment Total Assessment is a certain percentage of the fair market value that is determined by local assessors to be the total taxable value of land and additions on the property. | Land | Improvement |
|---|---|---|---|---|
| 2025 | $3,165 | $359,870 | $120,000 | $239,870 |
| 2024 | $3,165 | $245,770 | -- | -- |
| 2023 | $3,165 | $231,670 | $0 | $0 |
| 2022 | $2,983 | $224,930 | $0 | $0 |
| 2021 | $2,877 | $218,384 | $0 | $0 |
| 2020 | $3,013 | $215,369 | $0 | $0 |
| 2019 | $386 | $25,650 | $0 | $0 |
| 2018 | $233 | $11,970 | $0 | $0 |
| 2017 | $222 | $11,970 | $0 | $0 |
| 2016 | $167 | $11,970 | $0 | $0 |
| 2015 | $164 | $11,830 | $0 | $0 |
| 2014 | $133 | $8,450 | $0 | $0 |
Agents Affiliated with this Home
-
Nicole Bartle

Seller's Agent in 2024
Nicole Bartle
BHHS FLORIDA REALTY
(352) 978-3791
1 in this area
26 Total Sales
-
Heather Hamilton

Seller's Agent in 2019
Heather Hamilton
EXPERT REAL ESTATE ADVISORS
1 in this area
71 Total Sales
-
Laura Beasley

Buyer's Agent in 2019
Laura Beasley
COLDWELL BANKER REALTY
(407) 257-6159
24 Total Sales
Map
Source: Stellar MLS
MLS Number: G5011101
APN: 36-17-28-0100-102-00700
- 41346 Persimmon St
- Lot 5 Persimmon St
- LOT 28 Alder Ct
- LOT 13 Poinciana St
- Lot 9 E Thyme Ave
- 41128 Apple St
- 30965 E Thyme Ave
- 41513 Aspen St
- 30342 Vitex Ave
- LOT 6 Aspen St
- 0 Aspen St
- 0 Nutmeg Ave Unit MFRG5096146
- 0 Mango St
- 42200 Chinaberry St
- 41915 Aspen St
- 42111 Chinaberry Ct
- 41975 Aspen St
- 42191 Cashew St
- 0 W Bluebell Ave Unit MFRS5124121
- 0 E Cashew Ct Unit MFRO6315642
