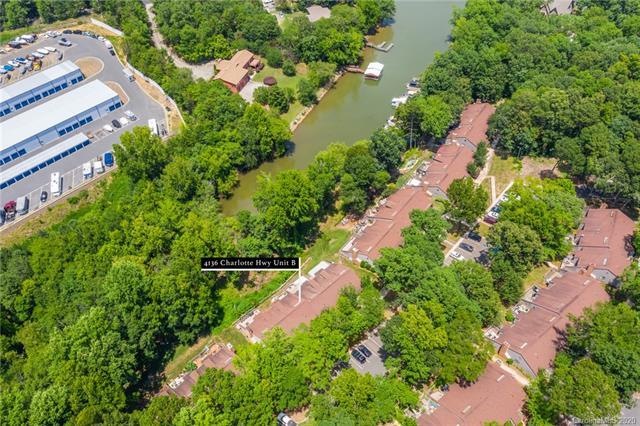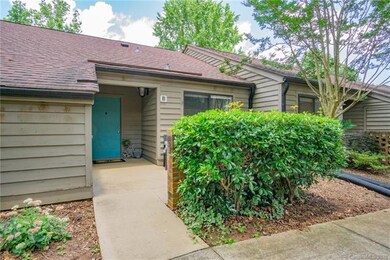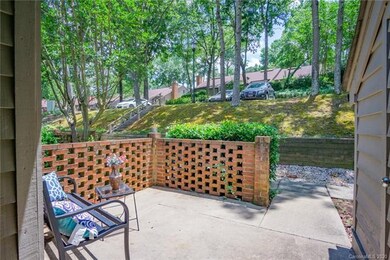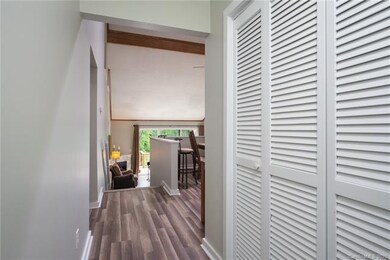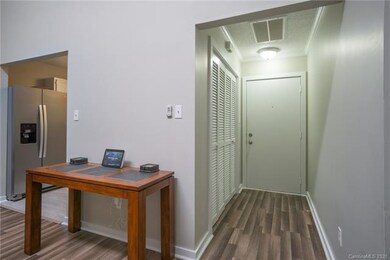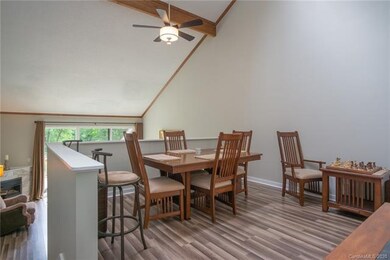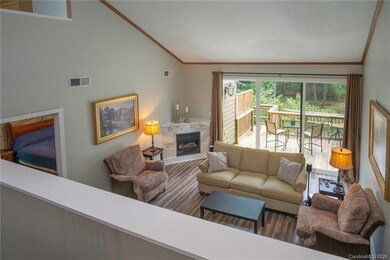
4136 Charlotte Hwy Unit B Clover, SC 29710
Highlights
- Community Cabanas
- Waterfront
- Community Lake
- Oakridge Elementary School Rated A
- Open Floorplan
- Wooded Lot
About This Home
As of October 2020Welcome to Lake Life! This versatile condo has 2 bedrooms and a LOFT that can be a 3rd bedroom, an office, schoolroom, whatever you need it to be. Most of the windows have a lake view and add massive natural light into the high cathedral living area. With the tri-level design, this open floor plan still offers depth of separate spaces. You'll have walls without feeling confined, and privacy without feeling closed in. This ready to move in condo features updated kitchen, bathrooms, flooring, and deck. Enjoy a cozy fire when it's cold, or sit out and enjoy peace and tranquility on the deck when its warm, or jump in the lake, or swim in the pool when it's hot. AND...the~HOA covers~, $ water, $ trash and $ sewer! Don't miss out on this tremendous Lake Life Opportunity, it truly is a must see.
Last Agent to Sell the Property
Danielle Barber
Keller Williams Greenville License #107592
Property Details
Home Type
- Condominium
Year Built
- Built in 1985
Lot Details
- Waterfront
- Wooded Lot
HOA Fees
- $359 Monthly HOA Fees
Home Design
- Slab Foundation
Interior Spaces
- Open Floorplan
- Cathedral Ceiling
- Gas Log Fireplace
- Oven
Flooring
- Laminate
- Tile
Bedrooms and Bathrooms
- Walk-In Closet
- 2 Full Bathrooms
Listing and Financial Details
- Assessor Parcel Number 576-04-01-070
Community Details
Overview
- Cedar Management Association, Phone Number (877) 252-3327
- Community Lake
Recreation
- Community Cabanas
- Community Pool
Ownership History
Purchase Details
Home Financials for this Owner
Home Financials are based on the most recent Mortgage that was taken out on this home.Purchase Details
Home Financials for this Owner
Home Financials are based on the most recent Mortgage that was taken out on this home.Purchase Details
Map
Similar Homes in Clover, SC
Home Values in the Area
Average Home Value in this Area
Purchase History
| Date | Type | Sale Price | Title Company |
|---|---|---|---|
| Warranty Deed | $212,500 | None Available | |
| Deed | $202,000 | None Available | |
| Deed | $160,000 | None Available |
Mortgage History
| Date | Status | Loan Amount | Loan Type |
|---|---|---|---|
| Open | $132,500 | New Conventional | |
| Previous Owner | $161,600 | New Conventional | |
| Previous Owner | $64,763 | FHA |
Property History
| Date | Event | Price | Change | Sq Ft Price |
|---|---|---|---|---|
| 10/19/2020 10/19/20 | Sold | $212,500 | -1.2% | $154 / Sq Ft |
| 09/07/2020 09/07/20 | Pending | -- | -- | -- |
| 08/26/2020 08/26/20 | For Sale | $215,000 | +6.4% | $156 / Sq Ft |
| 06/24/2019 06/24/19 | Sold | $202,000 | -1.5% | $147 / Sq Ft |
| 05/30/2019 05/30/19 | Pending | -- | -- | -- |
| 05/12/2019 05/12/19 | Price Changed | $205,000 | -2.4% | $149 / Sq Ft |
| 04/10/2019 04/10/19 | Price Changed | $210,000 | -2.3% | $152 / Sq Ft |
| 01/27/2019 01/27/19 | Price Changed | $215,000 | -4.4% | $156 / Sq Ft |
| 12/05/2018 12/05/18 | For Sale | $225,000 | -- | $163 / Sq Ft |
Tax History
| Year | Tax Paid | Tax Assessment Tax Assessment Total Assessment is a certain percentage of the fair market value that is determined by local assessors to be the total taxable value of land and additions on the property. | Land | Improvement |
|---|---|---|---|---|
| 2024 | $1,161 | $8,215 | $0 | $8,215 |
| 2023 | $1,190 | $8,215 | $0 | $8,215 |
| 2022 | $981 | $8,215 | $0 | $8,215 |
| 2021 | -- | $12,323 | $0 | $12,323 |
| 2020 | $873 | $7,714 | $0 | $0 |
| 2019 | $746 | $7,840 | $0 | $0 |
| 2018 | $655 | $5,280 | $0 | $0 |
| 2017 | $610 | $5,280 | $0 | $0 |
| 2016 | $575 | $5,280 | $0 | $0 |
| 2014 | $640 | $5,280 | $0 | $5,280 |
| 2013 | $640 | $5,612 | $0 | $5,612 |
Source: Canopy MLS (Canopy Realtor® Association)
MLS Number: CAR3639247
APN: 5760401070
- 4130 Charlotte Hwy Unit G
- 11 Tanglewood Rd
- 6795 Montgomery Rd
- 258 Ridge Reserve Dr
- 12 Woodvine Ln
- 78 Honeysuckle Woods
- 11 Woodvine Ln
- 288 Ridge Reserve Dr
- 303 Ridge Reserve Dr Unit 29
- 623 Plowshare Way
- 209 Squirrel Ln
- 386 Squirrel Ln
- 54 Honeysuckle Woods
- 50 Honeysuckle Woods
- 16 Sunrise Point Ct
- 385 Squirrel Ln
- 345 Squirrel Ln
- 94 Heritage Dr
- 92 Heritage Dr
- 4 Sunrise Point Rd
