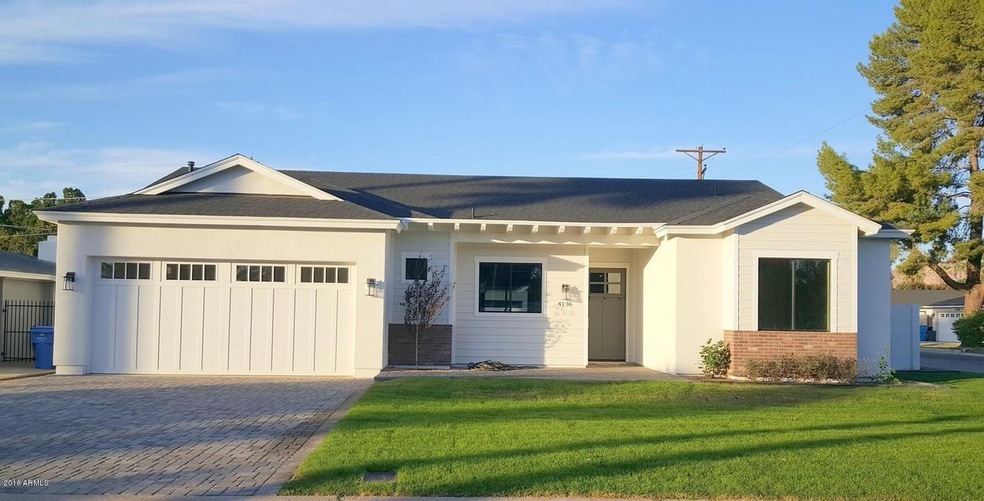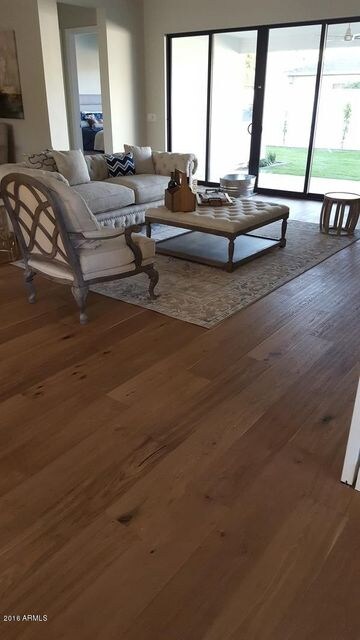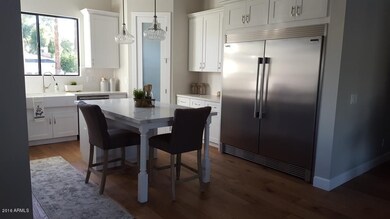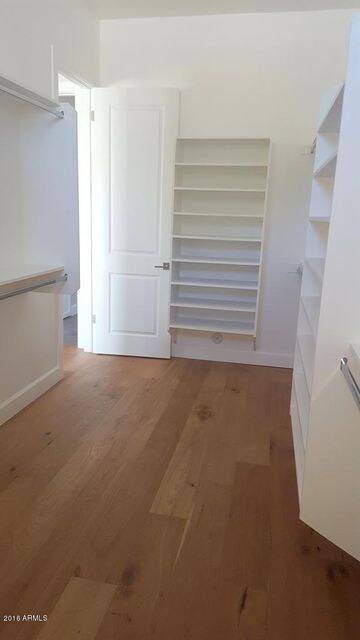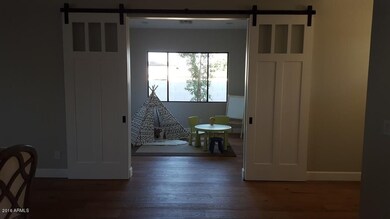
4136 E Indianola Ave Phoenix, AZ 85018
Camelback East Village NeighborhoodHighlights
- Mountain View
- Wood Flooring
- No HOA
- Tavan Elementary School Rated A
- Corner Lot
- Covered patio or porch
About This Home
As of April 2021Brand new home from dirt up; no short cuts here - no old walls, old slab, or old water lines. Custom built to live in, not to flip. 3 BR + bonus room (can convert to 4th bedroom), bonus room can be used as kids' retreat / office, large 2 car garage, views of Camelback mountain from master & great room, 8' solid core doors, European oak hardwood flooring, laundry accommodative of 2nd fridge in home (not in garage), vast side by side fridge & freezer, gas range w/ custom hood, walk-in pantry, massive walk in master closet, 16' slider from great room to the back yard, barn doors to bonus room, 10' ceilings & recessed lights throughout, custom built lockers, ceiling fans in BRs, great room & patio, ceramic tile bath floors & showers, soft H2O loop, 2x6 construction. All foam insulation for easy access to attic, and plenty of storage. The home is located in one of the most walkable, friendly neighborhoods in the Valley.
Last Agent to Sell the Property
Jared English
Congress Realty, Inc. Brokerage Phone: 888-881-4118 License #BR569813000 Listed on: 11/22/2016
Last Buyer's Agent
Jared English
Congress Realty, Inc. Brokerage Phone: 888-881-4118 License #BR569813000 Listed on: 11/22/2016
Home Details
Home Type
- Single Family
Est. Annual Taxes
- $1,230
Year Built
- Built in 2016
Lot Details
- 7,296 Sq Ft Lot
- Block Wall Fence
- Corner Lot
- Sprinklers on Timer
- Grass Covered Lot
Parking
- 2 Car Garage
Home Design
- Brick Exterior Construction
- Wood Frame Construction
- Spray Foam Insulation
- Composition Roof
- Stucco
Interior Spaces
- 2,561 Sq Ft Home
- 1-Story Property
- Ceiling height of 9 feet or more
- Double Pane Windows
- ENERGY STAR Qualified Windows with Low Emissivity
- Mountain Views
- Kitchen Island
- Washer and Dryer Hookup
Flooring
- Wood
- Carpet
- Tile
Bedrooms and Bathrooms
- 3 Bedrooms
- Primary Bathroom is a Full Bathroom
- 3.5 Bathrooms
- Dual Vanity Sinks in Primary Bathroom
- Bathtub With Separate Shower Stall
Schools
- Tavan Elementary School
- Ingleside Middle School
- Arcadia High School
Utilities
- Central Air
- Heating Available
- Water Softener
Additional Features
- No Interior Steps
- Covered patio or porch
Community Details
- No Home Owners Association
- Association fees include no fees
- Built by Monarch Contracting
- Paramount Vista Subdivision
Listing and Financial Details
- Tax Lot 45
- Assessor Parcel Number 127-17-062
Ownership History
Purchase Details
Home Financials for this Owner
Home Financials are based on the most recent Mortgage that was taken out on this home.Purchase Details
Home Financials for this Owner
Home Financials are based on the most recent Mortgage that was taken out on this home.Purchase Details
Home Financials for this Owner
Home Financials are based on the most recent Mortgage that was taken out on this home.Purchase Details
Home Financials for this Owner
Home Financials are based on the most recent Mortgage that was taken out on this home.Purchase Details
Purchase Details
Home Financials for this Owner
Home Financials are based on the most recent Mortgage that was taken out on this home.Purchase Details
Purchase Details
Purchase Details
Similar Homes in Phoenix, AZ
Home Values in the Area
Average Home Value in this Area
Purchase History
| Date | Type | Sale Price | Title Company |
|---|---|---|---|
| Warranty Deed | $1,310,000 | Fidelity National Title Agency | |
| Warranty Deed | $1,150,000 | Arizona Premier Title Llc | |
| Warranty Deed | $695,000 | First American Title Ins Co | |
| Interfamily Deed Transfer | -- | First American Title Ins Co | |
| Interfamily Deed Transfer | -- | First American Title Ins Co | |
| Interfamily Deed Transfer | -- | None Available | |
| Warranty Deed | $240,000 | First American Title Ins Co | |
| Interfamily Deed Transfer | -- | None Available | |
| Interfamily Deed Transfer | -- | -- | |
| Interfamily Deed Transfer | -- | -- |
Mortgage History
| Date | Status | Loan Amount | Loan Type |
|---|---|---|---|
| Open | $1,010,000 | New Conventional | |
| Previous Owner | $556,000 | New Conventional | |
| Previous Owner | $417,000 | New Conventional | |
| Previous Owner | $40,000 | Unknown | |
| Previous Owner | $240,000 | Unknown | |
| Previous Owner | $231,750 | FHA | |
| Previous Owner | $235,650 | FHA |
Property History
| Date | Event | Price | Change | Sq Ft Price |
|---|---|---|---|---|
| 04/23/2021 04/23/21 | Sold | $1,150,000 | 0.0% | $456 / Sq Ft |
| 04/08/2021 04/08/21 | For Sale | $1,150,000 | +65.5% | $456 / Sq Ft |
| 02/28/2017 02/28/17 | Sold | $695,000 | -4.7% | $271 / Sq Ft |
| 01/17/2017 01/17/17 | Pending | -- | -- | -- |
| 11/22/2016 11/22/16 | For Sale | $729,000 | -- | $285 / Sq Ft |
Tax History Compared to Growth
Tax History
| Year | Tax Paid | Tax Assessment Tax Assessment Total Assessment is a certain percentage of the fair market value that is determined by local assessors to be the total taxable value of land and additions on the property. | Land | Improvement |
|---|---|---|---|---|
| 2025 | $3,795 | $48,288 | -- | -- |
| 2024 | $3,184 | $45,988 | -- | -- |
| 2023 | $3,184 | $86,000 | $17,200 | $68,800 |
| 2022 | $3,068 | $67,770 | $13,550 | $54,220 |
| 2021 | $3,224 | $62,610 | $12,520 | $50,090 |
| 2020 | $3,173 | $58,770 | $11,750 | $47,020 |
| 2019 | $3,066 | $55,810 | $11,160 | $44,650 |
| 2018 | $2,969 | $47,010 | $9,400 | $37,610 |
| 2017 | $593 | $9,495 | $9,495 | $0 |
| 2016 | $1,230 | $19,870 | $3,970 | $15,900 |
| 2015 | $1,131 | $18,070 | $3,610 | $14,460 |
Agents Affiliated with this Home
-

Seller's Agent in 2021
Susan Harris
Russ Lyon Sotheby's International Realty
(480) 577-6485
14 in this area
35 Total Sales
-

Buyer's Agent in 2021
Cionne McCarthy
Russ Lyon Sotheby's International Realty
(602) 619-4550
22 in this area
95 Total Sales
-

Buyer Co-Listing Agent in 2021
Mikhail Quijada
The Brokery
(480) 206-6920
16 in this area
79 Total Sales
-
J
Seller's Agent in 2017
Jared English
Congress Realty, Inc.
Map
Source: Arizona Regional Multiple Listing Service (ARMLS)
MLS Number: 5528386
APN: 127-17-062
- 4124 E Indianola Ave
- 4002 E Clarendon Ave
- 4308 E Weldon Ave
- 4036 N 40th Place
- 3720 N 40th Place
- 4333 E Indianola Ave
- 4132 N 42nd St
- 3912 E Crittenden Ln
- 3834 E Clarendon Ave
- 4002 N 44th Place
- 3416 N 44th St Unit 70
- 3416 N 44th St Unit 43
- 3416 N 44th St Unit 35
- 3416 N 44th St Unit 5
- 4246 E Mulberry Dr
- 4328 E Mulberry Dr Unit 7
- 4120 N 44th Place
- 4021 E Glenrosa Ave
- 4306 E Flower St
- 4140 E Glenrosa Ave
