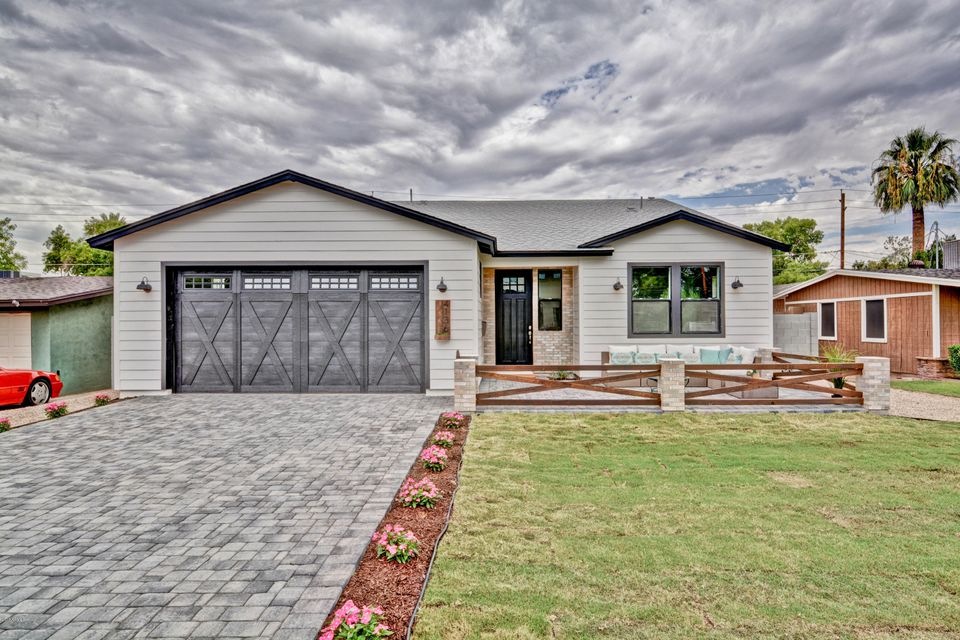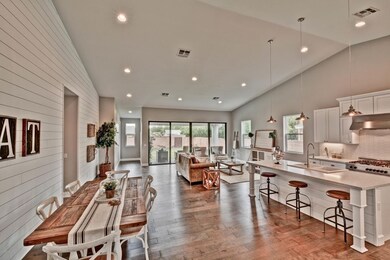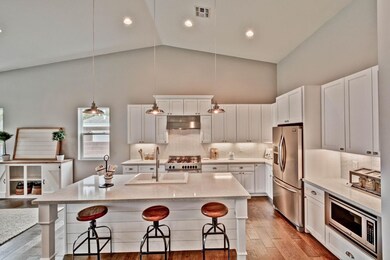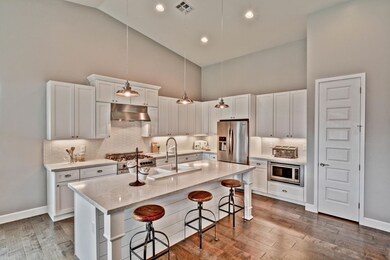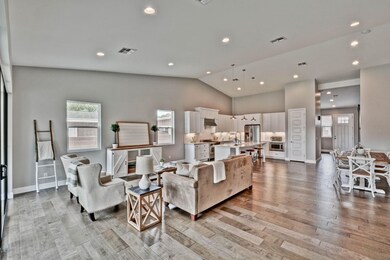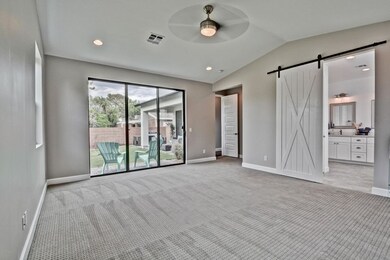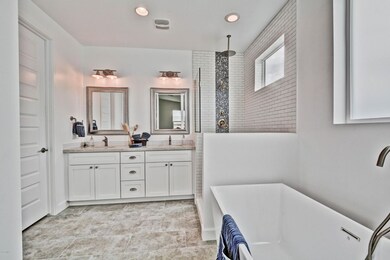
4136 N 42nd St Phoenix, AZ 85018
Camelback East Village NeighborhoodHighlights
- Home Energy Rating Service (HERS) Rated Property
- Mountain View
- Wood Flooring
- Hopi Elementary School Rated A
- Vaulted Ceiling
- 3-minute walk to G R Herberger Park
About This Home
As of August 20172017 New Build by Blue Sky Homes! Beautiful Craftsman Farmhouse with views of Camelback mountain from your front patio. Bright and inviting open concept floorplan. Incredible vaulted ceilings, shiplap wood siding in great room, sliding barn doors; and 16 ft sliding door to backyard. White soft-close shaker cabinets and white quartz counters in the kitchen, laundry, and baths. Huge laundry/mudroom with built in storage and sink. Beautiful tile detailing in the guest baths. Enjoy the master bath spa retreat featuring a soaker tub, oversized shower, and double sinks. Master oasis includes separate patio access. Large grassy backyard has a paved covered patio. Within walking distance of Phoenix hotspots like LGO, Postinos, Ingo's, The Vig, and Tee Pee.
Last Buyer's Agent
Cathy Wade
NORTH&CO. License #SA652398000

Home Details
Home Type
- Single Family
Est. Annual Taxes
- $1,379
Year Built
- Built in 2017
Lot Details
- 7,597 Sq Ft Lot
- Block Wall Fence
- Front and Back Yard Sprinklers
- Sprinklers on Timer
- Grass Covered Lot
Parking
- 2 Car Direct Access Garage
- Garage Door Opener
Home Design
- Wood Frame Construction
- Composition Roof
- Low Volatile Organic Compounds (VOC) Products or Finishes
- Stucco
Interior Spaces
- 2,417 Sq Ft Home
- 1-Story Property
- Vaulted Ceiling
- Ceiling Fan
- Skylights
- Double Pane Windows
- Low Emissivity Windows
- Mountain Views
- Washer and Dryer Hookup
Kitchen
- Eat-In Kitchen
- Breakfast Bar
- Built-In Microwave
- Kitchen Island
Flooring
- Wood
- Carpet
- Tile
Bedrooms and Bathrooms
- 4 Bedrooms
- Primary Bathroom is a Full Bathroom
- 3 Bathrooms
- Dual Vanity Sinks in Primary Bathroom
- Low Flow Plumbing Fixtures
- Bathtub With Separate Shower Stall
Eco-Friendly Details
- Home Energy Rating Service (HERS) Rated Property
- No or Low VOC Paint or Finish
Schools
- Hopi Elementary School
- Ingleside Middle School
- Arcadia High School
Utilities
- Refrigerated Cooling System
- Zoned Heating
- Tankless Water Heater
- High Speed Internet
- Cable TV Available
Additional Features
- No Interior Steps
- Covered patio or porch
Community Details
- No Home Owners Association
- Association fees include no fees
- Built by Blue Sky Homes
- Simpatica Subdivision
Listing and Financial Details
- Tax Lot 14
- Assessor Parcel Number 171-26-041
Ownership History
Purchase Details
Home Financials for this Owner
Home Financials are based on the most recent Mortgage that was taken out on this home.Purchase Details
Home Financials for this Owner
Home Financials are based on the most recent Mortgage that was taken out on this home.Map
Similar Homes in Phoenix, AZ
Home Values in the Area
Average Home Value in this Area
Purchase History
| Date | Type | Sale Price | Title Company |
|---|---|---|---|
| Warranty Deed | $720,000 | Old Republic Title Agency | |
| Cash Sale Deed | $310,000 | Metropolitan Title Agency |
Mortgage History
| Date | Status | Loan Amount | Loan Type |
|---|---|---|---|
| Open | $459,000 | Credit Line Revolving | |
| Closed | $625,000 | New Conventional | |
| Closed | $48,000 | New Conventional | |
| Closed | $510,400 | New Conventional | |
| Closed | $576,000 | New Conventional | |
| Previous Owner | $40,000 | Unknown | |
| Previous Owner | $50,000 | Unknown | |
| Previous Owner | $50,000 | Unknown | |
| Previous Owner | $250,000 | Unknown |
Property History
| Date | Event | Price | Change | Sq Ft Price |
|---|---|---|---|---|
| 08/30/2017 08/30/17 | Sold | $720,000 | -0.7% | $298 / Sq Ft |
| 08/30/2017 08/30/17 | Pending | -- | -- | -- |
| 08/30/2017 08/30/17 | For Sale | $725,000 | +133.9% | $300 / Sq Ft |
| 09/28/2016 09/28/16 | Sold | $310,000 | 0.0% | $272 / Sq Ft |
| 07/21/2016 07/21/16 | Pending | -- | -- | -- |
| 07/19/2016 07/19/16 | For Sale | $310,000 | 0.0% | $272 / Sq Ft |
| 07/18/2015 07/18/15 | Rented | $1,100 | 0.0% | -- |
| 07/11/2015 07/11/15 | Under Contract | -- | -- | -- |
| 06/26/2015 06/26/15 | For Rent | $1,100 | -- | -- |
Tax History
| Year | Tax Paid | Tax Assessment Tax Assessment Total Assessment is a certain percentage of the fair market value that is determined by local assessors to be the total taxable value of land and additions on the property. | Land | Improvement |
|---|---|---|---|---|
| 2025 | $4,209 | $53,547 | -- | -- |
| 2024 | $4,124 | $50,997 | -- | -- |
| 2023 | $4,124 | $94,800 | $18,960 | $75,840 |
| 2022 | $3,955 | $76,450 | $15,290 | $61,160 |
| 2021 | $4,099 | $69,960 | $13,990 | $55,970 |
| 2020 | $4,039 | $66,180 | $13,230 | $52,950 |
| 2019 | $3,888 | $58,260 | $11,650 | $46,610 |
| 2018 | $3,739 | $23,710 | $4,740 | $18,970 |
| 2017 | $1,688 | $22,710 | $4,540 | $18,170 |
| 2016 | $1,379 | $16,820 | $3,360 | $13,460 |
| 2015 | $1,265 | $15,150 | $3,030 | $12,120 |
Source: Arizona Regional Multiple Listing Service (ARMLS)
MLS Number: 5655647
APN: 171-26-041
- 4216 N 42nd St
- 4219 N 41st Place
- 4220 E Glenrosa Ave
- 4310 N 42nd Place
- 4021 E Glenrosa Ave
- 3948 E Monterosa St
- 4301 E Montecito Ave
- 4317 E Glenrosa Ave
- 4235 E Turney Ave
- 4238 N 44th St
- 4308 E Montecito Ave
- 4007 E Montecito Ave
- 4314 E Montecito Ave
- 4336 E Piccadilly Rd
- 4336 E Montecito Ave
- 4035 E Indianola Ave
- 4311 E Roma Ave
- 4120 N 44th Place
- 4402 E Montecito Ave
- 4420 E Glenrosa Ave
