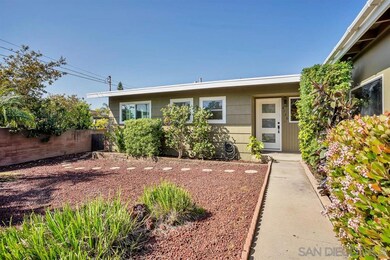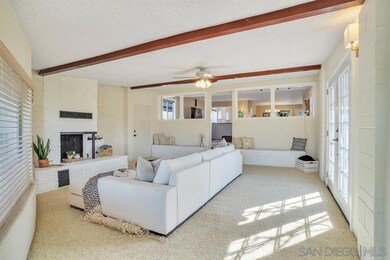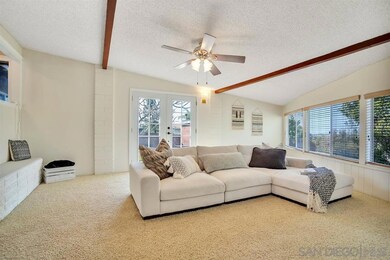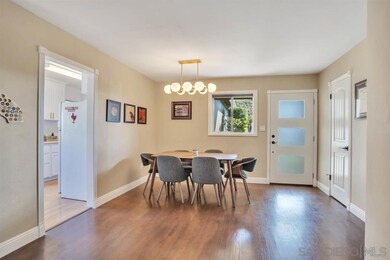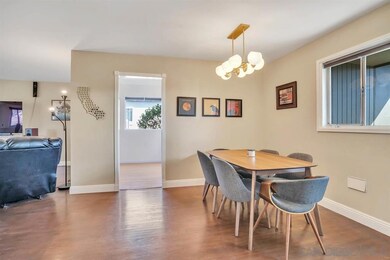
4136 Olympic St San Diego, CA 92115
El Cerrito NeighborhoodHighlights
- Peek-A-Boo Views
- Wood Flooring
- Breakfast Area or Nook
- Open Floorplan
- Bonus Room
- Workshop
About This Home
As of June 2020Tastefully remodeled mid-century gem in desirable El Cerrito on nearly 1/4 acre useable lot with peek-a-boo ocean views. Step into this optimal layout flowing from the open kitchen through living space to a dreamy bonus room ideal for entertaining/family gatherings & complete with a cozy fireplace and french doors out to the expansive backyard. Original hardwood complimented by beautiful modern finishings attribute to a pride of ownership that feels like home. Near SDSU, shopping, and cozy coffee shops The breezy backyard flows seamlessly back into the home's entertaining space and is ready for whatever your imagination can come up with. Turn the Shabby-chic shed into a workshop, playroom, or outdoor entertaining hub. The possibilities are endless! You'll love the way the home lives with the bedrooms all to one wing of the house separate from the entertaining heart of the home. On a quiet cul-de-sac street close to new restaurants, shopping, and coffee shops that give this hot area of San Diego life. Secure your place in this fast-growing central San Diego neighborhood. VIRTUAL TOUR AVAILABLE at: http://tailorandreach.gofullframe.com/ut/4136_Olympic_Street.html
Last Buyer's Agent
Jodie Lee
Redfin Corporation License #01991763
Home Details
Home Type
- Single Family
Est. Annual Taxes
- $8,798
Year Built
- Built in 1962 | Remodeled
Lot Details
- 9,300 Sq Ft Lot
- Cul-De-Sac
- Wood Fence
- Block Wall Fence
- Landscaped
- Level Lot
Parking
- 2 Car Attached Garage
- Garage Door Opener
- Driveway
Home Design
- Tar and Gravel Roof
Interior Spaces
- 1,741 Sq Ft Home
- 1-Story Property
- Open Floorplan
- Built-In Features
- Beamed Ceilings
- Ceiling Fan
- Family Room with Fireplace
- Family Room Off Kitchen
- Living Room
- Dining Area
- Bonus Room
- Workshop
- Storage Room
- Wood Flooring
- Peek-A-Boo Views
- Carbon Monoxide Detectors
Kitchen
- Breakfast Area or Nook
- Gas Oven
- Built-In Range
- Freezer
- Dishwasher
Bedrooms and Bathrooms
- 3 Bedrooms
- 2 Full Bathrooms
- Bathtub with Shower
- Shower Only
Laundry
- Laundry in Garage
- Dryer
- Washer
Additional Features
- Shed
- Gas Water Heater
Listing and Financial Details
- Assessor Parcel Number 472-330-09-00
Ownership History
Purchase Details
Home Financials for this Owner
Home Financials are based on the most recent Mortgage that was taken out on this home.Purchase Details
Home Financials for this Owner
Home Financials are based on the most recent Mortgage that was taken out on this home.Purchase Details
Home Financials for this Owner
Home Financials are based on the most recent Mortgage that was taken out on this home.Purchase Details
Similar Homes in the area
Home Values in the Area
Average Home Value in this Area
Purchase History
| Date | Type | Sale Price | Title Company |
|---|---|---|---|
| Deed | -- | First American Title | |
| Grant Deed | $665,500 | Lawyers Title Company | |
| Grant Deed | $541,000 | Fidelity National Title | |
| Interfamily Deed Transfer | -- | -- |
Mortgage History
| Date | Status | Loan Amount | Loan Type |
|---|---|---|---|
| Open | $195,000 | New Conventional | |
| Closed | $685,800 | New Conventional | |
| Previous Owner | $672,646 | VA | |
| Previous Owner | $680,295 | VA | |
| Previous Owner | $513,950 | Adjustable Rate Mortgage/ARM | |
| Previous Owner | $150,000 | Credit Line Revolving | |
| Previous Owner | $90,000 | Credit Line Revolving |
Property History
| Date | Event | Price | Change | Sq Ft Price |
|---|---|---|---|---|
| 06/08/2020 06/08/20 | Sold | $665,000 | +2.5% | $382 / Sq Ft |
| 04/23/2020 04/23/20 | Pending | -- | -- | -- |
| 04/06/2020 04/06/20 | For Sale | $649,000 | +20.0% | $373 / Sq Ft |
| 07/13/2017 07/13/17 | Sold | $541,000 | -1.6% | $311 / Sq Ft |
| 06/22/2017 06/22/17 | Pending | -- | -- | -- |
| 06/15/2017 06/15/17 | For Sale | $550,000 | -- | $316 / Sq Ft |
Tax History Compared to Growth
Tax History
| Year | Tax Paid | Tax Assessment Tax Assessment Total Assessment is a certain percentage of the fair market value that is determined by local assessors to be the total taxable value of land and additions on the property. | Land | Improvement |
|---|---|---|---|---|
| 2025 | $8,798 | $727,817 | $509,090 | $218,727 |
| 2024 | $8,798 | $713,547 | $499,108 | $214,439 |
| 2023 | $8,604 | $699,557 | $489,322 | $210,235 |
| 2022 | $8,375 | $685,841 | $479,728 | $206,113 |
| 2021 | $8,318 | $672,394 | $470,322 | $202,072 |
| 2020 | $6,869 | $562,854 | $155,286 | $407,568 |
| 2019 | $6,745 | $551,819 | $152,242 | $399,577 |
| 2018 | $6,305 | $541,000 | $149,257 | $391,743 |
| 2017 | $911 | $82,163 | $22,668 | $59,495 |
| 2016 | $893 | $80,553 | $22,224 | $58,329 |
| 2015 | $879 | $79,344 | $21,891 | $57,453 |
| 2014 | $865 | $77,791 | $21,463 | $56,328 |
Agents Affiliated with this Home
-

Seller's Agent in 2020
Richard Spiering
Compass
(619) 540-3483
1 in this area
111 Total Sales
-
J
Buyer's Agent in 2020
Jodie Lee
Redfin Corporation
-
K
Seller's Agent in 2017
Kimberly Dotseth
Blend Luxury Real Estate
(619) 261-1909
20 Total Sales
Map
Source: San Diego MLS
MLS Number: 200016134
APN: 472-330-09
- 5610 Spartan Dr
- 4969 4971-4973 N 72nd St
- 5980 Dandridge Ln Unit 215
- 4320 60th St
- 5502-6 University Ave
- 4334 College Ave
- 5432 Zeil Place
- 3955 Faircross Place Unit 48
- 5510 Adelaide Ave Unit 3
- 5510 Adelaide Ave Unit 1
- 4281 College Ave
- 4275-77 College Ave
- 3850 Demus St
- 3861 Demus St
- 5885 El Cajon Blvd Unit 301
- 5885 El Cajon Blvd Unit 204
- 5885 El Cajon Blvd Unit 105
- 5885 El Cajon Blvd Unit 214
- 6101 Adelaide Ave Unit 111
- 4540 60th St Unit 203


