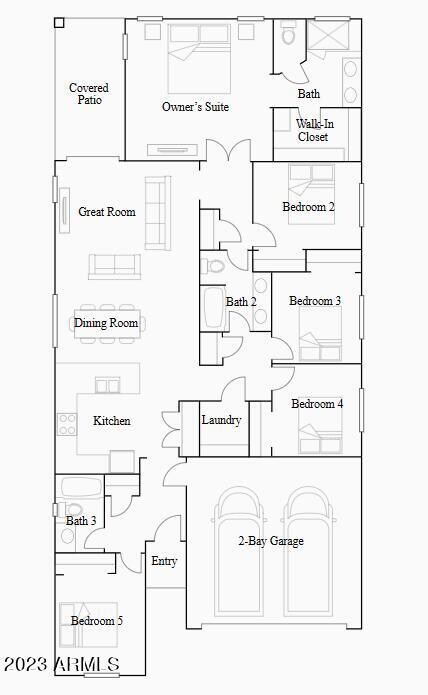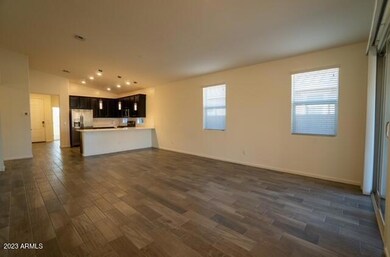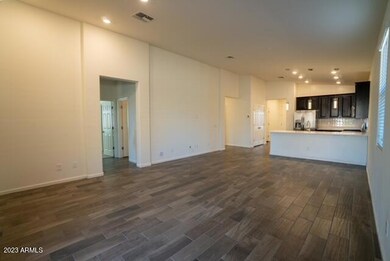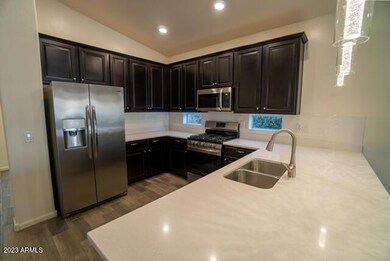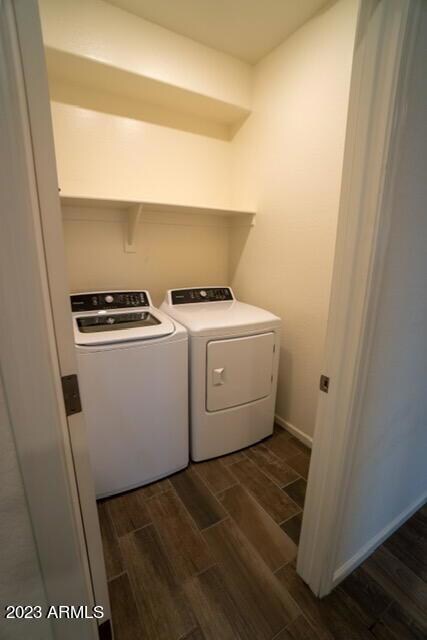
4136 W Palace Station Rd Phoenix, AZ 85087
Highlights
- Fitness Center
- Mountain View
- Santa Barbara Architecture
- Gavilan Peak Elementary School Rated A
- Vaulted Ceiling
- Heated Community Pool
About This Home
As of March 2024Welcome to your new dream home in the desirable Circle Mountain Ranch neighborhood. First and foremost, this home boasts a single-level floor plan, which is perfect for those looking for easy and uninterrupted living. As you step inside, you will be blown away by the spacious and open layout, which creates a warm and inviting atmosphere. The natural light that floods through the windows will make you feel right at home.
With 5 bedrooms and 3 full bathrooms, this home has plenty of space for you and your family to spread out and enjoy. Each bedroom is generously sized, providing enough room for everyone to have their own private sanctuary.
Built only 5 years ago, this home exudes modern elegance and sophistication. You will find high-end finishes and features throughout, such as granite countertops, stainless steel appliances, and custom cabinetry.
Location, location, location! This home is part of the coveted Anthem community, known for its amazing amenities and family-friendly lifestyle. You will have access to a pool, pickleball courts, tennis courts, fitness club, community parks, and the Big Splash Water Park. Plus, with the TSMC Chip factory being built nearby, you can expect to see the neighborhood continue to thrive and grow.
Don't miss this opportunity to make this amazing home yours.
Last Agent to Sell the Property
Realty Executives License #SA664227000 Listed on: 12/14/2023

Last Buyer's Agent
Jennifer Villarreal
HomeSmart License #SA683373000

Home Details
Home Type
- Single Family
Est. Annual Taxes
- $2,449
Year Built
- Built in 2018
Lot Details
- 5,423 Sq Ft Lot
- Desert faces the front and back of the property
- Block Wall Fence
HOA Fees
- $97 Monthly HOA Fees
Parking
- 2 Car Direct Access Garage
- Garage Door Opener
Home Design
- Santa Barbara Architecture
- Wood Frame Construction
- Tile Roof
- Stucco
Interior Spaces
- 1,951 Sq Ft Home
- 1-Story Property
- Vaulted Ceiling
- Double Pane Windows
- ENERGY STAR Qualified Windows with Low Emissivity
- Vinyl Clad Windows
- Mountain Views
Kitchen
- Eat-In Kitchen
- Breakfast Bar
- Built-In Microwave
- ENERGY STAR Qualified Appliances
- Kitchen Island
Flooring
- Carpet
- Tile
Bedrooms and Bathrooms
- 5 Bedrooms
- Primary Bathroom is a Full Bathroom
- 3 Bathrooms
- Dual Vanity Sinks in Primary Bathroom
Schools
- New River Elementary School
- Gavilan Peak Elementary Middle School
- Boulder Creek High School
Utilities
- Central Air
- Heating System Uses Natural Gas
- Water Softener
- High Speed Internet
- Cable TV Available
Additional Features
- No Interior Steps
- Covered patio or porch
Listing and Financial Details
- Tax Lot 22
- Assessor Parcel Number 202-23-411
Community Details
Overview
- Association fees include ground maintenance
- Anthem Parkside Association, Phone Number (623) 742-6050
- Built by Lennar
- Circle Mountain Ranch Subdivision, Lewis Floorplan
Amenities
- Recreation Room
Recreation
- Tennis Courts
- Pickleball Courts
- Community Playground
- Fitness Center
- Heated Community Pool
- Bike Trail
Ownership History
Purchase Details
Home Financials for this Owner
Home Financials are based on the most recent Mortgage that was taken out on this home.Purchase Details
Home Financials for this Owner
Home Financials are based on the most recent Mortgage that was taken out on this home.Similar Homes in the area
Home Values in the Area
Average Home Value in this Area
Purchase History
| Date | Type | Sale Price | Title Company |
|---|---|---|---|
| Warranty Deed | $525,000 | First American Title Insurance | |
| Special Warranty Deed | $339,990 | North American Title Company |
Mortgage History
| Date | Status | Loan Amount | Loan Type |
|---|---|---|---|
| Open | $513,837 | FHA | |
| Previous Owner | $304,200 | New Conventional | |
| Previous Owner | $305,990 | New Conventional |
Property History
| Date | Event | Price | Change | Sq Ft Price |
|---|---|---|---|---|
| 06/01/2025 06/01/25 | Price Changed | $549,900 | -3.5% | $282 / Sq Ft |
| 05/01/2025 05/01/25 | For Sale | $570,000 | +8.6% | $292 / Sq Ft |
| 03/04/2024 03/04/24 | Sold | $525,000 | -0.9% | $269 / Sq Ft |
| 01/16/2024 01/16/24 | Price Changed | $530,000 | -3.6% | $272 / Sq Ft |
| 01/15/2024 01/15/24 | For Sale | $550,000 | 0.0% | $282 / Sq Ft |
| 01/10/2024 01/10/24 | Off Market | $550,000 | -- | -- |
| 12/14/2023 12/14/23 | For Sale | $550,000 | 0.0% | $282 / Sq Ft |
| 12/08/2023 12/08/23 | Price Changed | $550,000 | -- | $282 / Sq Ft |
Tax History Compared to Growth
Tax History
| Year | Tax Paid | Tax Assessment Tax Assessment Total Assessment is a certain percentage of the fair market value that is determined by local assessors to be the total taxable value of land and additions on the property. | Land | Improvement |
|---|---|---|---|---|
| 2025 | $2,116 | $24,585 | -- | -- |
| 2024 | $2,449 | $23,414 | -- | -- |
| 2023 | $2,449 | $41,280 | $8,250 | $33,030 |
| 2022 | $2,367 | $31,110 | $6,220 | $24,890 |
| 2021 | $2,430 | $30,000 | $6,000 | $24,000 |
| 2020 | $2,388 | $29,330 | $5,860 | $23,470 |
| 2019 | $2,319 | $25,480 | $5,090 | $20,390 |
| 2018 | $60 | $750 | $750 | $0 |
| 2017 | $58 | $705 | $705 | $0 |
Agents Affiliated with this Home
-
Rob Miele

Seller's Agent in 2025
Rob Miele
HomeSmart
(602) 790-7070
97 Total Sales
-
Robin Shannon

Seller's Agent in 2024
Robin Shannon
Realty Executives
(623) 300-8759
21 Total Sales
-
J
Buyer's Agent in 2024
Jennifer Villarreal
HomeSmart
Map
Source: Arizona Regional Multiple Listing Service (ARMLS)
MLS Number: 6638752
APN: 202-23-411
- 4127 W Acorn Valley Trail
- 4230 W Palace Station Rd
- 4152 W Bradshaw Creek Ln
- 44314 N 42nd Ln
- 44319 N 43rd Dr
- 4418 W Yoosooni Dr Unit 2
- 44025 N 44th Ln
- 4308 W Kastler Ln Unit 2
- 43856 N Hudson Trail
- 3840 W Brogan Ct
- 4330 W Aracely Dr Unit 2
- 43619 N National Ct
- 3522 W Rivera Dr Unit 4
- 43603 N 44th Ln
- 3813 W Lapenna Dr
- 3715 W Teresa Dr
- 3760 W Lapenna Dr
- 3827 W Aracely Dr
- 3630 W Rivera Dr Unit 3
- 43336 N Heavenly Way Unit 57

