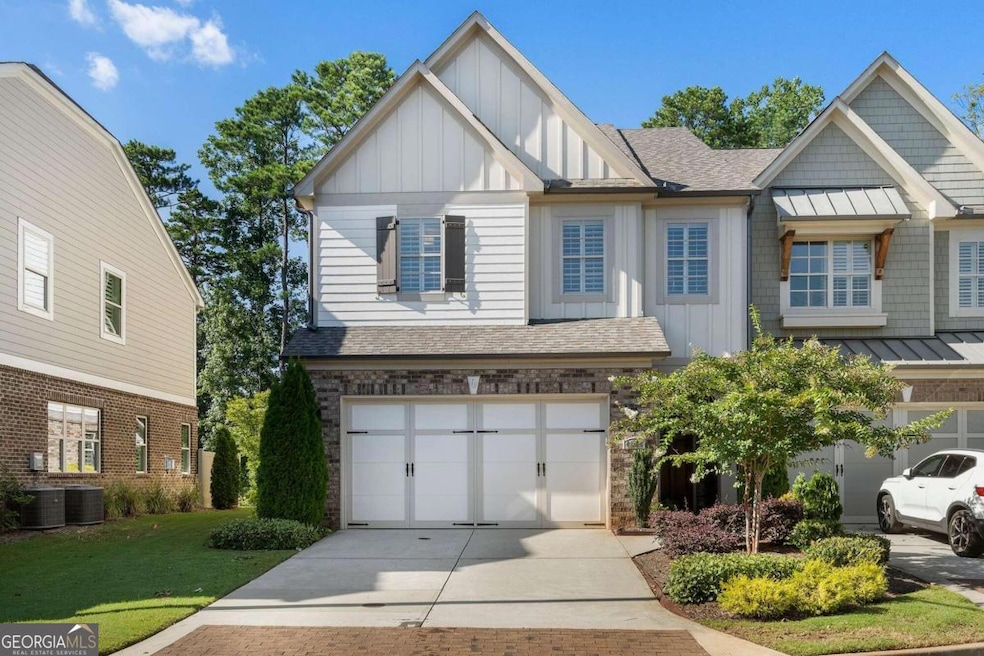Luxurious end unit 5 years young in the heart of East Cobb! The convenience and ease of a townhome with the space and flow of a single-family home. Three amazing levels all serviced by your own ELEVATOR!! The custom details in this elegant 3016 sq. ft. home are apparent as soon as you walk through the front door. From the gorgeous 5" hardwood floors to the 10 ft. ceilings and plantation shutters just to name a few. The main level has multiple living spaces. The lovely family room features a shiplap fireplace, wall of windows overlooking the lush, private backyard and private desk/work area. Sliding doors lead to one-of-a-kind glass porch - the perfect area to enjoy your morning coffee and watch the wildlife. An elegant dining area opens to the stunning kitchen featuring a massive island, breakfast bar, quartz counter tops, stainless steel appliances, a large pantry and separate work area allowing for a coffee bar, extra prep space or additional storage. Upstairs you will find 2 spacious bedrooms and full bath across from the master bedroom ensuring ultimate privacy. The master suite is very spacious with a separate sitting area, custom built out closet with private laundry room and gorgeous master spa like bath with separate vanities and a large glass shower. The 3rd level could be anything - a 2nd primary suite, game/media room, teen or in-law suite, library or office. A full bath and a custom-built walk-in closet make this area extremely flexible. Attic space allows for extra storage. The two-car garage has epoxy flooring and extra room for work bench or storage cabinets. East Haven is a small 55+ 28 home community with great amenities including a pool, fire pit & built in grill. This home is in an ideal location close to tons of shopping, restaurants, East Cobb Avenues, Sandy Springs, Roswell, The Battery, I-75 & more.

