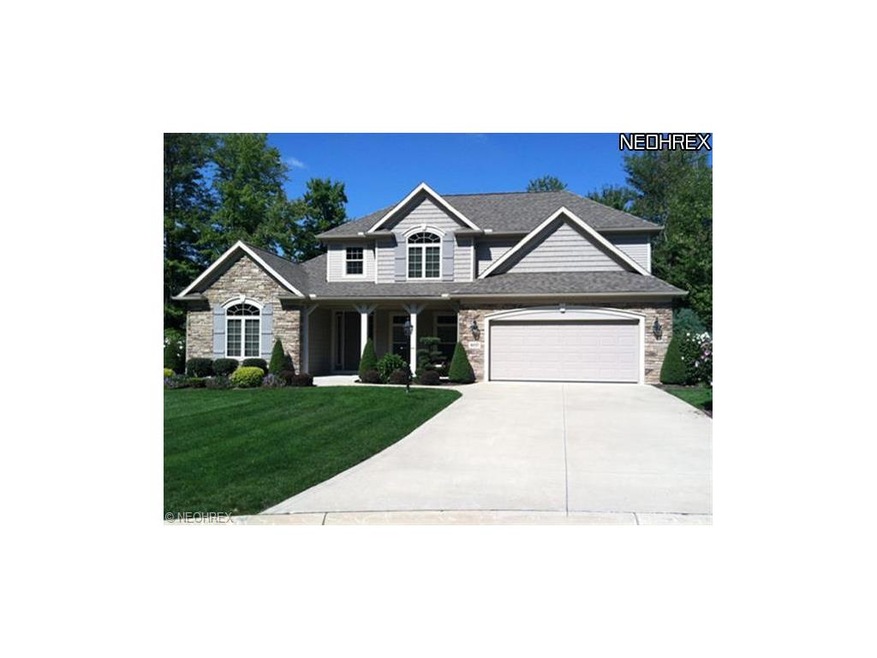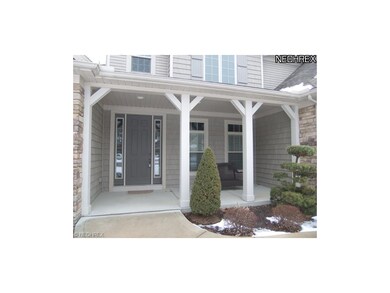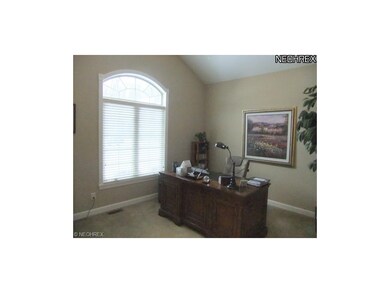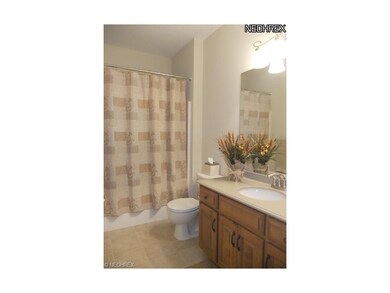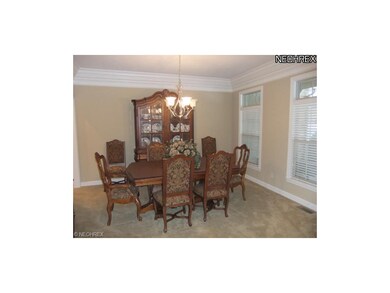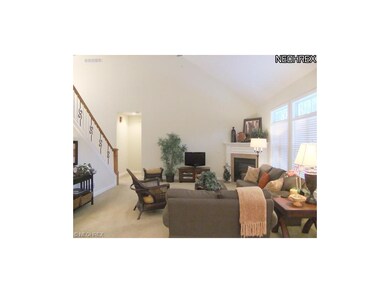
4137 Camelot Ct Copley, OH 44321
Estimated Value: $528,219 - $625,000
Highlights
- Deck
- Contemporary Architecture
- Cul-De-Sac
- Richfield Elementary School Rated A-
- 1 Fireplace
- 2 Car Attached Garage
About This Home
As of January 2013Absolutely gorgeous custom built by Schlabach Homes. First floor master. 2 story foyer and great room. FF den, laundry and loft. Finished lower level with rec, 4th bedroom suite and workout room. Best quality you can find! Open and airy floorplan!! On cul-de-sac.
Last Agent to Sell the Property
RE/MAX Crossroads Properties License #307608 Listed on: 10/15/2012

Home Details
Home Type
- Single Family
Est. Annual Taxes
- $7,897
Year Built
- Built in 2007
Lot Details
- 10,846 Sq Ft Lot
- Lot Dimensions are 47x161
- Cul-De-Sac
- South Facing Home
Home Design
- Contemporary Architecture
- Asphalt Roof
- Stucco
- Vinyl Construction Material
Interior Spaces
- 3,929 Sq Ft Home
- 2-Story Property
- 1 Fireplace
Kitchen
- Built-In Oven
- Range
- Microwave
- Dishwasher
- Disposal
Bedrooms and Bathrooms
- 3 Bedrooms
- 4 Full Bathrooms
Finished Basement
- Basement Fills Entire Space Under The House
- Sump Pump
Home Security
- Home Security System
- Fire and Smoke Detector
Parking
- 2 Car Attached Garage
- Garage Door Opener
Utilities
- Forced Air Heating and Cooling System
- Humidifier
- Heating System Uses Gas
Additional Features
- Electronic Air Cleaner
- Deck
Community Details
- Camelot Woods Community
Listing and Financial Details
- Assessor Parcel Number 1702261
Ownership History
Purchase Details
Home Financials for this Owner
Home Financials are based on the most recent Mortgage that was taken out on this home.Purchase Details
Home Financials for this Owner
Home Financials are based on the most recent Mortgage that was taken out on this home.Similar Homes in the area
Home Values in the Area
Average Home Value in this Area
Purchase History
| Date | Buyer | Sale Price | Title Company |
|---|---|---|---|
| Daliri Narges | $316,500 | None Available | |
| Olifiers Kevin A | $406,400 | Approved Statewide Title |
Mortgage History
| Date | Status | Borrower | Loan Amount |
|---|---|---|---|
| Previous Owner | Olifiers Kevin A | $302,600 | |
| Previous Owner | Olifiers Kevin A | $325,100 |
Property History
| Date | Event | Price | Change | Sq Ft Price |
|---|---|---|---|---|
| 01/15/2013 01/15/13 | Sold | $316,500 | -6.9% | $81 / Sq Ft |
| 11/30/2012 11/30/12 | Pending | -- | -- | -- |
| 10/15/2012 10/15/12 | For Sale | $339,900 | -- | $87 / Sq Ft |
Tax History Compared to Growth
Tax History
| Year | Tax Paid | Tax Assessment Tax Assessment Total Assessment is a certain percentage of the fair market value that is determined by local assessors to be the total taxable value of land and additions on the property. | Land | Improvement |
|---|---|---|---|---|
| 2025 | $9,474 | $168,046 | $24,675 | $143,371 |
| 2024 | $9,474 | $168,046 | $24,675 | $143,371 |
| 2023 | $9,474 | $168,046 | $24,675 | $143,371 |
| 2022 | $8,501 | $129,385 | $18,981 | $110,404 |
| 2021 | $8,226 | $129,385 | $18,981 | $110,404 |
| 2020 | $8,023 | $129,380 | $18,980 | $110,400 |
| 2019 | $8,169 | $123,100 | $18,980 | $104,120 |
| 2018 | $7,813 | $123,100 | $18,980 | $104,120 |
| 2017 | $7,039 | $123,100 | $18,980 | $104,120 |
| 2016 | $7,296 | $110,670 | $18,980 | $91,690 |
| 2015 | $7,039 | $110,670 | $18,980 | $91,690 |
| 2014 | $6,971 | $110,670 | $18,980 | $91,690 |
| 2013 | $7,882 | $128,150 | $18,980 | $109,170 |
Agents Affiliated with this Home
-
Sherri Costanzo

Seller's Agent in 2013
Sherri Costanzo
RE/MAX Crossroads
(330) 807-2722
70 in this area
382 Total Sales
-
Linda Banasiak

Buyer's Agent in 2013
Linda Banasiak
RE/MAX Crossroads
(330) 687-2902
1 in this area
20 Total Sales
Map
Source: MLS Now
MLS Number: 3358409
APN: 17-02261
- 522 Robinwood Ln Unit H
- 494 Arbor Ln
- 282 Hollythorn Dr
- 523 Arbor Ln
- 414 Kings Ct
- 4339 Sierra Dr
- 4212 Castle Ridge
- 443 S Hametown Rd
- 118 Lethbridge Cir
- V/L 4655 Medina Rd
- 3719 Overlook Ct
- 304 Arboretum Ct
- 4388 Wedgewood Dr
- 4012 Stonebridge Blvd
- 3964 Preserve Ct
- 4474 Litchfield Dr
- 4590 Rockridge Way
- 93 N Hametown Rd
- 4572 Litchfield Dr
- 4466 Briarwood Dr
- 4137 Camelot Ct
- 4145 Camelot Ct
- 4129 Camelot Ct
- 4136 Burnwyke Ct
- 4144 Burnwyke Ct
- 4128 Burnwyke Ct
- 4138 Camelot Ct
- 4152 Burnwyke Ct
- 4119 Camelot Ct
- 4126 Camelot Ct
- 4112 Burnwyke Ct
- 4160 Burnwyke Ct
- 4137 Burnwyke Ct
- 4145 Burnwyke Ct
- 4116 Camelot Ct
- 4129 Burnwyke Ct
- 4153 Burnwyke Ct
- 4168 Burnwyke Ct
- 4121 Burnwyke Ct
- 4161 Burnwyke Ct
