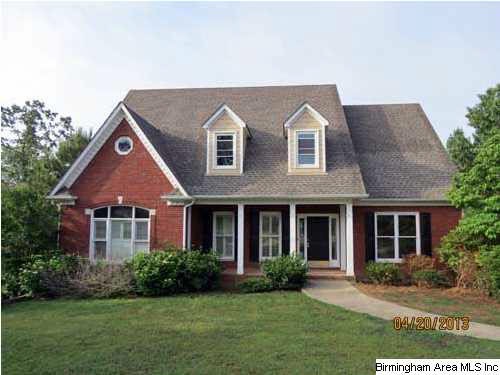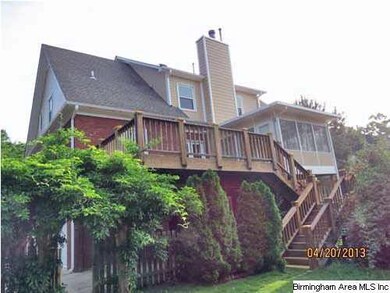
4137 Kesteven Dr Birmingham, AL 35242
North Shelby County NeighborhoodHighlights
- Golf Course Community
- Deck
- Main Floor Primary Bedroom
- Inverness Elementary School Rated A
- Wood Flooring
- Hydromassage or Jetted Bathtub
About This Home
As of July 2021Spacious 5 bedroom/4.5 bathroom brick home w/finished basement located in Brook Highland S/D. Numerous updates that include: new roof, re carpeted throughout, new appliances, & freshly painted interior. Master bedroom & bathroom located on the main as well as the dining room, kitchen w/eat-in-space, den w/fireplace, separate laundry, & sunroom. Finished basement consist of a bedroom, bathroom, family room, bonus room, & 2-car garage. Deck & fenced backyard. Right of redemption may remain.
Home Details
Home Type
- Single Family
Est. Annual Taxes
- $2,210
Year Built
- 1992
HOA Fees
- $15 Monthly HOA Fees
Parking
- 2 Car Attached Garage
- Basement Garage
- Side Facing Garage
- Driveway
Interior Spaces
- 2-Story Property
- Crown Molding
- Smooth Ceilings
- Ceiling Fan
- Recessed Lighting
- Fireplace With Gas Starter
- Brick Fireplace
- Double Pane Windows
- Window Treatments
- Dining Room
- Den with Fireplace
- Sun or Florida Room
- Pull Down Stairs to Attic
- Storm Doors
Kitchen
- Breakfast Bar
- Gas Cooktop
- Built-In Microwave
- Dishwasher
Flooring
- Wood
- Carpet
- Tile
Bedrooms and Bathrooms
- 5 Bedrooms
- Primary Bedroom on Main
- Walk-In Closet
- Hydromassage or Jetted Bathtub
- Bathtub and Shower Combination in Primary Bathroom
- Linen Closet In Bathroom
Laundry
- Laundry Room
- Laundry on main level
- Washer and Electric Dryer Hookup
Finished Basement
- Basement Fills Entire Space Under The House
- Bedroom in Basement
Utilities
- Forced Air Heating and Cooling System
- Heating System Uses Gas
- Gas Water Heater
Additional Features
- Deck
- Fenced Yard
Listing and Financial Details
- Assessor Parcel Number 03-9-30-0-002-132.000
Community Details
Recreation
- Golf Course Community
Ownership History
Purchase Details
Home Financials for this Owner
Home Financials are based on the most recent Mortgage that was taken out on this home.Purchase Details
Home Financials for this Owner
Home Financials are based on the most recent Mortgage that was taken out on this home.Purchase Details
Purchase Details
Purchase Details
Purchase Details
Home Financials for this Owner
Home Financials are based on the most recent Mortgage that was taken out on this home.Purchase Details
Purchase Details
Home Financials for this Owner
Home Financials are based on the most recent Mortgage that was taken out on this home.Purchase Details
Home Financials for this Owner
Home Financials are based on the most recent Mortgage that was taken out on this home.Map
Similar Homes in the area
Home Values in the Area
Average Home Value in this Area
Purchase History
| Date | Type | Sale Price | Title Company |
|---|---|---|---|
| Warranty Deed | $551,000 | None Available | |
| Special Warranty Deed | $29,500 | Fidelity Natl Title Ins Co | |
| Special Warranty Deed | $500 | None Available | |
| Quit Claim Deed | -- | None Available | |
| Foreclosure Deed | $273,861 | None Available | |
| Special Warranty Deed | $329,900 | Service Link | |
| Foreclosure Deed | $276,347 | None Available | |
| Interfamily Deed Transfer | $179,800 | None Available | |
| Warranty Deed | $278,500 | -- |
Mortgage History
| Date | Status | Loan Amount | Loan Type |
|---|---|---|---|
| Open | $523,450 | New Conventional | |
| Previous Owner | $236,000 | New Conventional | |
| Previous Owner | $329,900 | VA | |
| Previous Owner | $340,000 | Stand Alone First | |
| Previous Owner | $119,988 | Unknown | |
| Previous Owner | $275,200 | Unknown | |
| Previous Owner | $275,000 | Unknown | |
| Previous Owner | $40,000 | Credit Line Revolving | |
| Previous Owner | $278,500 | No Value Available | |
| Previous Owner | $99,000 | Credit Line Revolving |
Property History
| Date | Event | Price | Change | Sq Ft Price |
|---|---|---|---|---|
| 07/30/2021 07/30/21 | Sold | $551,000 | +0.6% | $132 / Sq Ft |
| 06/18/2021 06/18/21 | For Sale | $547,900 | -0.6% | $131 / Sq Ft |
| 05/18/2021 05/18/21 | Off Market | $551,000 | -- | -- |
| 05/16/2021 05/16/21 | For Sale | $547,900 | +85.7% | $131 / Sq Ft |
| 06/06/2016 06/06/16 | Sold | $295,000 | -15.7% | $110 / Sq Ft |
| 05/05/2016 05/05/16 | Pending | -- | -- | -- |
| 01/23/2016 01/23/16 | For Sale | $349,900 | +6.1% | $131 / Sq Ft |
| 09/25/2013 09/25/13 | Sold | $329,900 | 0.0% | -- |
| 07/01/2013 07/01/13 | Pending | -- | -- | -- |
| 05/24/2013 05/24/13 | For Sale | $329,900 | -- | -- |
Tax History
| Year | Tax Paid | Tax Assessment Tax Assessment Total Assessment is a certain percentage of the fair market value that is determined by local assessors to be the total taxable value of land and additions on the property. | Land | Improvement |
|---|---|---|---|---|
| 2024 | $2,210 | $51,160 | $0 | $0 |
| 2023 | $2,179 | $49,520 | $0 | $0 |
| 2022 | $2,097 | $47,660 | $0 | $0 |
| 2021 | $1,709 | $39,780 | $0 | $0 |
| 2020 | $1,590 | $37,060 | $0 | $0 |
| 2019 | $1,647 | $38,360 | $0 | $0 |
| 2017 | $1,610 | $37,520 | $0 | $0 |
| 2015 | $1,575 | $35,800 | $0 | $0 |
| 2014 | $1,537 | $34,940 | $0 | $0 |
Source: Greater Alabama MLS
MLS Number: 564853
APN: 03-9-30-0-002-132-000
- 4100 Kesteven Dr
- 1027 Williams Trace
- 1010 Warrington Cir
- 1604 Wingfield Dr
- 2985 Brook Highland Dr
- 2080 Brook Highland Ridge
- 4116 Kinross Cir
- 3030 Hampton Cir
- 3213 Brook Highland Trace
- 4516 Magnolia Dr
- 415 Couples Dr
- 1030 Chedworth Ct
- 2063 Stone Brook Dr
- 2044 Stone Brook Dr
- 1916 Stone Brook Ln
- 1832 Stone Brook Ln
- 917 Linkside Way
- 103 Barristers Ct Unit 103
- 1033 Linkside Dr
- 0 Eagle Ridge Dr Unit 2 21415223

