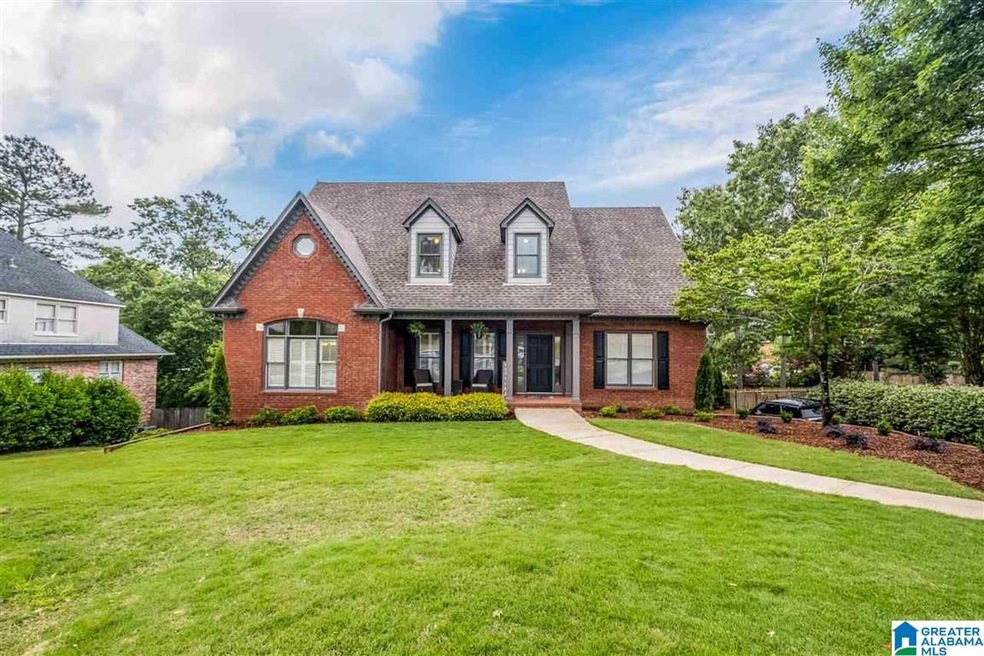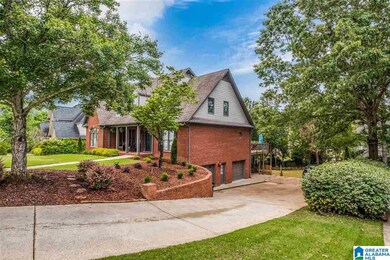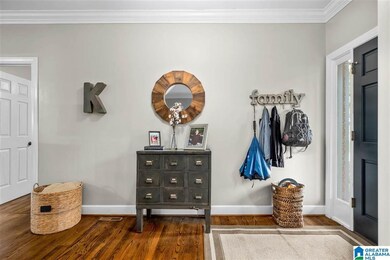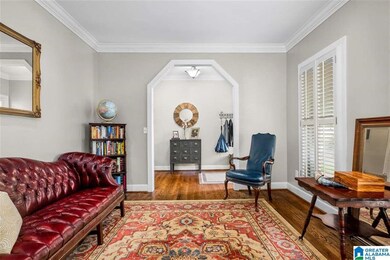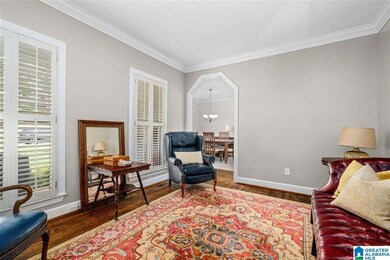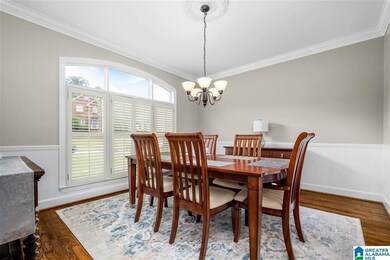
4137 Kesteven Dr Birmingham, AL 35242
North Shelby County NeighborhoodHighlights
- Covered Deck
- Wood Flooring
- Attic
- Inverness Elementary School Rated A
- Main Floor Primary Bedroom
- Solid Surface Countertops
About This Home
As of July 2021PRICED BELOW APPRAISAL! Beautiful updated home in the sought-after Brook Highland community. Great landscaping and curb appeal. This 5 bedroom, 4.5 bath home offers so many updates. Gorgeous kitchen features stainless steel appliances, tons of cabinets/counter space with beautiful granite, an island, and pantry. Beautiful refinished hardwood floors on the main level. Master suite with a large walk-in closet on the main level. The master shower includes a steam shower that is perfect for relaxing. Beautiful marble fireplace with remote gas logs in the family room. Upstairs, 3 large bedrooms with large walk-in closets, 2 full baths, and a bonus room (office/study). New carpet upstairs and new laminate hardwoods downstairs in the finished basement. Downstairs you will find a bedroom, large walk-in closet, full bath, a family/playroom, and a bonus room. The home features a sunroom with tile floor that steps out onto a large deck great for entertaining. Newly painted garage floor.
Home Details
Home Type
- Single Family
Est. Annual Taxes
- $1,590
Year Built
- Built in 1992
Lot Details
- 0.36 Acre Lot
- Fenced Yard
- Sprinkler System
- Few Trees
HOA Fees
- $15 Monthly HOA Fees
Parking
- 2 Car Attached Garage
- Basement Garage
- Side Facing Garage
- Driveway
- On-Street Parking
Home Design
- Four Sided Brick Exterior Elevation
Interior Spaces
- 2-Story Property
- Sound System
- Crown Molding
- Smooth Ceilings
- Ceiling Fan
- Recessed Lighting
- Gas Log Fireplace
- Marble Fireplace
- Double Pane Windows
- Window Treatments
- Bay Window
- French Doors
- Family Room with Fireplace
- Dining Room
- Den
- Pull Down Stairs to Attic
Kitchen
- Electric Oven
- Gas Cooktop
- Built-In Microwave
- Dishwasher
- Stainless Steel Appliances
- Kitchen Island
- Solid Surface Countertops
- Disposal
Flooring
- Wood
- Carpet
- Laminate
- Tile
- Vinyl
Bedrooms and Bathrooms
- 5 Bedrooms
- Primary Bedroom on Main
- Walk-In Closet
- Split Vanities
- Bathtub and Shower Combination in Primary Bathroom
- Garden Bath
- Separate Shower
- Linen Closet In Bathroom
Laundry
- Laundry Room
- Laundry on main level
- Washer and Electric Dryer Hookup
Basement
- Basement Fills Entire Space Under The House
- Bedroom in Basement
- Natural lighting in basement
Eco-Friendly Details
- ENERGY STAR/CFL/LED Lights
Outdoor Features
- Covered Deck
- Covered patio or porch
Schools
- Inverness Elementary School
- Oak Mountain Middle School
- Oak Mountain High School
Utilities
- Multiple cooling system units
- Central Heating and Cooling System
- Heating System Uses Gas
- Underground Utilities
- Gas Water Heater
Community Details
Listing and Financial Details
- Visit Down Payment Resource Website
- Assessor Parcel Number 03-9-30-0-002-132.000
Ownership History
Purchase Details
Home Financials for this Owner
Home Financials are based on the most recent Mortgage that was taken out on this home.Purchase Details
Home Financials for this Owner
Home Financials are based on the most recent Mortgage that was taken out on this home.Purchase Details
Purchase Details
Purchase Details
Purchase Details
Home Financials for this Owner
Home Financials are based on the most recent Mortgage that was taken out on this home.Purchase Details
Purchase Details
Home Financials for this Owner
Home Financials are based on the most recent Mortgage that was taken out on this home.Purchase Details
Home Financials for this Owner
Home Financials are based on the most recent Mortgage that was taken out on this home.Map
Similar Homes in Birmingham, AL
Home Values in the Area
Average Home Value in this Area
Purchase History
| Date | Type | Sale Price | Title Company |
|---|---|---|---|
| Warranty Deed | $551,000 | None Available | |
| Special Warranty Deed | $29,500 | Fidelity Natl Title Ins Co | |
| Special Warranty Deed | $500 | None Available | |
| Quit Claim Deed | -- | None Available | |
| Foreclosure Deed | $273,861 | None Available | |
| Special Warranty Deed | $329,900 | Service Link | |
| Foreclosure Deed | $276,347 | None Available | |
| Interfamily Deed Transfer | $179,800 | None Available | |
| Warranty Deed | $278,500 | -- |
Mortgage History
| Date | Status | Loan Amount | Loan Type |
|---|---|---|---|
| Open | $523,450 | New Conventional | |
| Previous Owner | $236,000 | New Conventional | |
| Previous Owner | $329,900 | VA | |
| Previous Owner | $340,000 | Stand Alone First | |
| Previous Owner | $119,988 | Unknown | |
| Previous Owner | $275,200 | Unknown | |
| Previous Owner | $275,000 | Unknown | |
| Previous Owner | $40,000 | Credit Line Revolving | |
| Previous Owner | $278,500 | No Value Available | |
| Previous Owner | $99,000 | Credit Line Revolving |
Property History
| Date | Event | Price | Change | Sq Ft Price |
|---|---|---|---|---|
| 07/30/2021 07/30/21 | Sold | $551,000 | +0.6% | $132 / Sq Ft |
| 06/18/2021 06/18/21 | For Sale | $547,900 | -0.6% | $131 / Sq Ft |
| 05/18/2021 05/18/21 | Off Market | $551,000 | -- | -- |
| 05/16/2021 05/16/21 | For Sale | $547,900 | +85.7% | $131 / Sq Ft |
| 06/06/2016 06/06/16 | Sold | $295,000 | -15.7% | $110 / Sq Ft |
| 05/05/2016 05/05/16 | Pending | -- | -- | -- |
| 01/23/2016 01/23/16 | For Sale | $349,900 | +6.1% | $131 / Sq Ft |
| 09/25/2013 09/25/13 | Sold | $329,900 | 0.0% | -- |
| 07/01/2013 07/01/13 | Pending | -- | -- | -- |
| 05/24/2013 05/24/13 | For Sale | $329,900 | -- | -- |
Tax History
| Year | Tax Paid | Tax Assessment Tax Assessment Total Assessment is a certain percentage of the fair market value that is determined by local assessors to be the total taxable value of land and additions on the property. | Land | Improvement |
|---|---|---|---|---|
| 2024 | $2,210 | $51,160 | $0 | $0 |
| 2023 | $2,179 | $49,520 | $0 | $0 |
| 2022 | $2,097 | $47,660 | $0 | $0 |
| 2021 | $1,709 | $39,780 | $0 | $0 |
| 2020 | $1,590 | $37,060 | $0 | $0 |
| 2019 | $1,647 | $38,360 | $0 | $0 |
| 2017 | $1,610 | $37,520 | $0 | $0 |
| 2015 | $1,575 | $35,800 | $0 | $0 |
| 2014 | $1,537 | $34,940 | $0 | $0 |
Source: Greater Alabama MLS
MLS Number: 1285045
APN: 03-9-30-0-002-132-000
- 4100 Kesteven Dr
- 1027 Williams Trace
- 1010 Warrington Cir
- 1604 Wingfield Dr
- 2985 Brook Highland Dr
- 2080 Brook Highland Ridge
- 4116 Kinross Cir
- 3030 Hampton Cir
- 3213 Brook Highland Trace
- 4516 Magnolia Dr
- 415 Couples Dr
- 1030 Chedworth Ct
- 2063 Stone Brook Dr
- 2044 Stone Brook Dr
- 1916 Stone Brook Ln
- 1832 Stone Brook Ln
- 917 Linkside Way
- 103 Barristers Ct Unit 103
- 1033 Linkside Dr
- 0 Eagle Ridge Dr Unit 2 21415223
