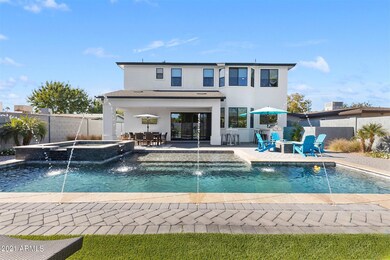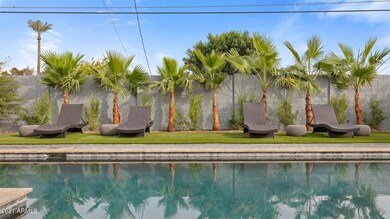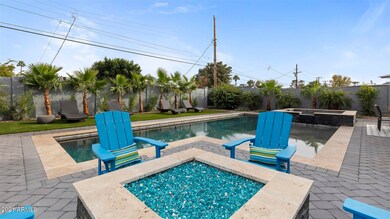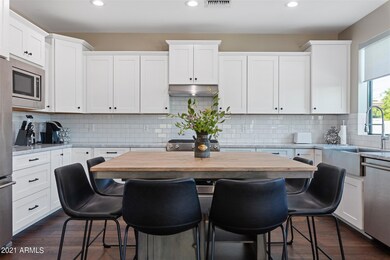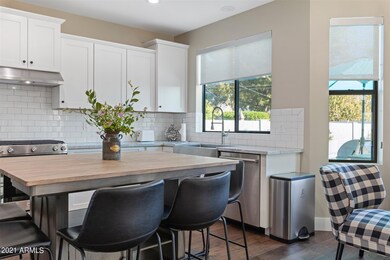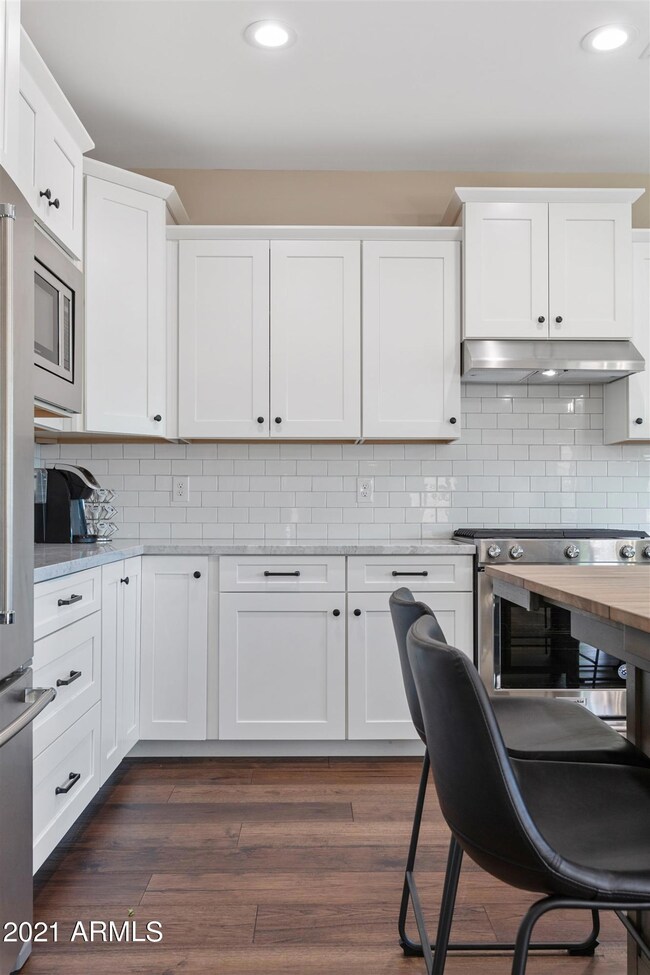
4137 N 42nd St Phoenix, AZ 85018
Camelback East Village NeighborhoodEstimated Value: $1,848,179
Highlights
- Heated Spa
- Mountain View
- Granite Countertops
- Hopi Elementary School Rated A
- Wood Flooring
- 1-minute walk to G R Herberger Park
About This Home
As of June 2021This beautiful 4 bedroom brand new home is perfectly designed with a fresh modern vibe. The custom kitchen has carrara marble countertops, subway tile backsplash and stainless steel appliances including a modern farmhouse sink. The kitchen opens to the great room with a custom gas fireplace, and a wall of sliding glass doors, complete with electric roller shades, opening seamlessly to the resort-style backyard. Heated saltwater pool and spa with Baja pad, glass outdoor firepit, gas brand new BBQ island with bar seating and fridge, outdoor water features, $100,000 in new landscaping/palm trees and much more. The home has 3 separate family rooms including an open loft with Camelback Mountain views and the same gorgeous style. All of the bedrooms are fantastic, including an impressive master suite with a huge closet, Japanese bidet, gorgeous contemporary glass shower, free-standing designer tub, large walk-in master closet, and exceptional custom cabinetry. Soaring ceilings, wood flooring throughout, marble countertops, tile accents, wainscoting, substantial millwork and dramatic lighting are just a taste of the home's outstanding finishes, and the setting is just as special with the stunning pool, spa with waterfall, firepit, spacious patios, and mountain views. Natural sunlight fills every room in this recently built home and it is located in a fantastic neighborhood close to many parks and Arcadia restaurants all while being in an incredible school district. There's even a bonus custom Harry Potter secret kids TV room under the stairs and a three car oversized garage with Tesla charger. And it's located in the highly coveted Hopi School District!
Home Details
Home Type
- Single Family
Est. Annual Taxes
- $3,873
Year Built
- Built in 2015
Lot Details
- 7,680 Sq Ft Lot
- Block Wall Fence
- Artificial Turf
- Backyard Sprinklers
- Sprinklers on Timer
- Grass Covered Lot
Parking
- 3 Car Garage
Home Design
- Wood Frame Construction
- Spray Foam Insulation
- Composition Roof
- Stucco
Interior Spaces
- 2,983 Sq Ft Home
- 2-Story Property
- Ceiling Fan
- Gas Fireplace
- Double Pane Windows
- Low Emissivity Windows
- Family Room with Fireplace
- Mountain Views
Kitchen
- Eat-In Kitchen
- Breakfast Bar
- Gas Cooktop
- Built-In Microwave
- Kitchen Island
- Granite Countertops
Flooring
- Wood
- Stone
- Tile
Bedrooms and Bathrooms
- 4 Bedrooms
- Primary Bathroom is a Full Bathroom
- 3 Bathrooms
- Dual Vanity Sinks in Primary Bathroom
- Bidet
- Bathtub With Separate Shower Stall
Pool
- Heated Spa
- Private Pool
Schools
- Hopi Elementary School
- Ingleside Middle School
- Arcadia High School
Additional Features
- Patio
- Property is near a bus stop
- Zoned Heating and Cooling System
Listing and Financial Details
- Tax Lot 14
- Assessor Parcel Number 171-25-023
Community Details
Overview
- No Home Owners Association
- Association fees include no fees
- Orange Dell Subdivision
Recreation
- Community Playground
Ownership History
Purchase Details
Home Financials for this Owner
Home Financials are based on the most recent Mortgage that was taken out on this home.Purchase Details
Home Financials for this Owner
Home Financials are based on the most recent Mortgage that was taken out on this home.Purchase Details
Home Financials for this Owner
Home Financials are based on the most recent Mortgage that was taken out on this home.Purchase Details
Home Financials for this Owner
Home Financials are based on the most recent Mortgage that was taken out on this home.Purchase Details
Purchase Details
Purchase Details
Purchase Details
Purchase Details
Home Financials for this Owner
Home Financials are based on the most recent Mortgage that was taken out on this home.Purchase Details
Home Financials for this Owner
Home Financials are based on the most recent Mortgage that was taken out on this home.Purchase Details
Purchase Details
Home Financials for this Owner
Home Financials are based on the most recent Mortgage that was taken out on this home.Similar Homes in Phoenix, AZ
Home Values in the Area
Average Home Value in this Area
Purchase History
| Date | Buyer | Sale Price | Title Company |
|---|---|---|---|
| Borane Taylor | $1,800,000 | Wfg National Title Ins Co | |
| V2 Results Llc | $1,050,000 | Grand Canyon Title Agency | |
| Weis Daniel J | $860,000 | Empire West Title Agency Llc | |
| Sheets Adam | $679,000 | Empire West Title Agency | |
| Encanta Homes Inc | $230,000 | Empire West Title Agency | |
| Directed Holdings Llc | -- | None Available | |
| Meier Craig | -- | None Available | |
| Directed Holdings Llc | -- | -- | |
| Meier Craig | -- | Fidelity National Title | |
| Meier Craig | $161,000 | Fidelity National Title | |
| Walker Laura | -- | Security Title Agency | |
| Walker Laura | $133,000 | Security Title Agency | |
| Rankin Matthew R | $84,900 | First American Title |
Mortgage History
| Date | Status | Borrower | Loan Amount |
|---|---|---|---|
| Open | Borane Taylor | $1,440,000 | |
| Previous Owner | V2 Results Llc | $787,500 | |
| Previous Owner | Weis Daniel J | $688,000 | |
| Previous Owner | Sheets Adam | $475,300 | |
| Previous Owner | Directed Holdings Llc | $383,600 | |
| Previous Owner | Meier Craig | $128,800 | |
| Previous Owner | Meier Craig | $128,800 | |
| Previous Owner | Rankin Matthew R | $84,151 |
Property History
| Date | Event | Price | Change | Sq Ft Price |
|---|---|---|---|---|
| 06/29/2021 06/29/21 | Sold | $1,800,000 | 0.0% | $603 / Sq Ft |
| 04/30/2021 04/30/21 | Pending | -- | -- | -- |
| 04/27/2021 04/27/21 | For Sale | $1,799,999 | +71.4% | $603 / Sq Ft |
| 11/05/2020 11/05/20 | Sold | $1,050,000 | -2.7% | $352 / Sq Ft |
| 09/25/2020 09/25/20 | Price Changed | $1,079,250 | -4.1% | $362 / Sq Ft |
| 07/25/2020 07/25/20 | For Sale | $1,125,000 | +30.8% | $377 / Sq Ft |
| 12/05/2019 12/05/19 | Sold | $860,000 | -1.7% | $288 / Sq Ft |
| 11/07/2019 11/07/19 | For Sale | $875,000 | 0.0% | $293 / Sq Ft |
| 11/07/2019 11/07/19 | Price Changed | $875,000 | 0.0% | $293 / Sq Ft |
| 10/31/2019 10/31/19 | Price Changed | $875,000 | -1.4% | $293 / Sq Ft |
| 10/09/2019 10/09/19 | Pending | -- | -- | -- |
| 09/03/2019 09/03/19 | For Sale | $887,000 | +30.6% | $297 / Sq Ft |
| 09/21/2015 09/21/15 | Sold | $679,000 | -2.9% | $231 / Sq Ft |
| 08/15/2015 08/15/15 | Pending | -- | -- | -- |
| 07/29/2015 07/29/15 | For Sale | $699,000 | -- | $238 / Sq Ft |
Tax History Compared to Growth
Tax History
| Year | Tax Paid | Tax Assessment Tax Assessment Total Assessment is a certain percentage of the fair market value that is determined by local assessors to be the total taxable value of land and additions on the property. | Land | Improvement |
|---|---|---|---|---|
| 2025 | $4,033 | $58,951 | -- | -- |
| 2024 | $3,940 | $56,143 | -- | -- |
| 2023 | $3,940 | $100,170 | $20,030 | $80,140 |
| 2022 | $3,755 | $79,210 | $15,840 | $63,370 |
| 2021 | $3,936 | $72,160 | $14,430 | $57,730 |
| 2020 | $3,873 | $69,680 | $13,930 | $55,750 |
| 2019 | $3,743 | $65,270 | $13,050 | $52,220 |
| 2018 | $3,624 | $59,870 | $11,970 | $47,900 |
| 2017 | $3,438 | $59,510 | $11,900 | $47,610 |
| 2016 | $3,345 | $50,000 | $10,000 | $40,000 |
| 2015 | $1,438 | $17,620 | $3,520 | $14,100 |
Agents Affiliated with this Home
-
Robert Joffe

Seller's Agent in 2021
Robert Joffe
Compass
(602) 989-8300
171 in this area
273 Total Sales
-
Jonah Joffe

Seller Co-Listing Agent in 2021
Jonah Joffe
Compass
(602) 626-0775
129 in this area
176 Total Sales
-
Jorge Quijada

Buyer's Agent in 2021
Jorge Quijada
Arizona Proper Real Estate LLC
(602) 299-5557
12 in this area
121 Total Sales
-
Kristina Spellman

Seller's Agent in 2020
Kristina Spellman
Walt Danley Local Luxury Christie's International Real Estate
(602) 717-5582
16 in this area
24 Total Sales
-

Buyer's Agent in 2020
Amanda Christensen
Walt Danley Local Luxury Christie's International Real Estate
-
Lynn Janson

Seller's Agent in 2019
Lynn Janson
LIV AZ REALTY
(602) 300-0797
23 Total Sales
Map
Source: Arizona Regional Multiple Listing Service (ARMLS)
MLS Number: 6227662
APN: 171-25-023
- 4216 N 42nd St
- 4219 N 41st Place
- 4220 E Glenrosa Ave
- 4310 N 42nd Place
- 4301 E Montecito Ave
- 4317 E Glenrosa Ave
- 4021 E Glenrosa Ave
- 4238 N 44th St
- 4235 E Turney Ave
- 4308 E Montecito Ave
- 4336 E Piccadilly Rd
- 4314 E Montecito Ave
- 3948 E Monterosa St
- 4124 E Indianola Ave
- 4336 E Montecito Ave
- 4007 E Montecito Ave
- 4120 N 44th Place
- 4420 E Glenrosa Ave
- 4402 E Montecito Ave
- 4311 E Roma Ave
- 4137 N 42nd St
- 4139 N 42nd St
- 4131 N 42nd St
- 4145 N 42nd St
- 4125 N 42nd St
- 4136 N 42nd Place
- 4142 N 42nd Place
- 4132 N 42nd Place
- 4149 N 42nd St
- 4121 N 42nd St
- 4146 N 42nd Place
- 4136 N 42nd St
- 4126 N 42nd Place
- 4140 N 42nd St
- 4126 N 42nd St
- 4146 N 42nd St
- 4150 N 42nd Place
- 4122 N 42nd Place
- 4201 N 42nd St
- 4115 N 42nd St

