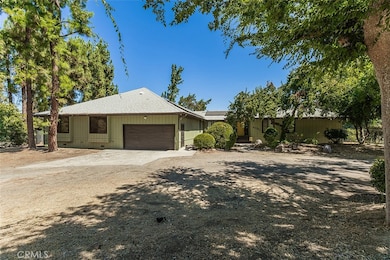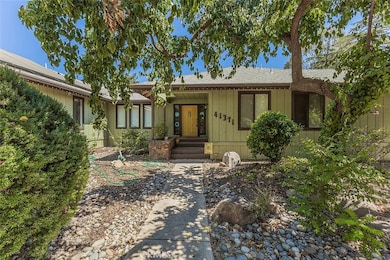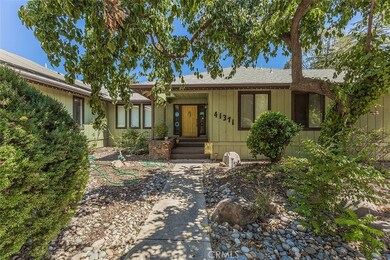41371 Butte Way Madera, CA 93636
Estimated payment $4,097/month
Highlights
- RV Access or Parking
- View of Trees or Woods
- Deck
- Webster Elementary School Rated A-
- 41,382 Acre Lot
- Wood Flooring
About This Home
This beautiful property, located in the Rolling Hills community, offers the perfect blend of privacy, comfort, and outdoor enjoyment. Nestled on one acre, the main house features 3 bedrooms, an office and 2 bathrooms, with a modern kitchen that has been tastefully renovated to suit the most discerning chef. Plus, enjoy the peace of mind of a brand-new roof, ensuring years of worry-free living. The connected ADU (Accessory Dwelling Unit) offers 2 additional bedrooms, 1 full bathroom, and a fully equipped kitchen and living room with separate access ideal for guests, extended family, or even rental income potential. Step outside and immerse yourself in the lush grounds, where you'll find fruit trees, a garden, and a large grassy area perfect for play or relaxation. Enjoy endless hours of fun with the zipline, tree climbing steps, and tree obstacle course or retreat to the playhouse for the little ones. Two expansive decks provide serene views of the Olive Orchard and nearby walking trails, while the porch swing invites moments of peaceful reflection. In addition to its tranquil setting, this home is conveniently located near shops and amenities, making it easy to access everything you need while still enjoying the peace of rural living. Whether you're entertaining or simply unwinding, this home offers an idyllic setting. Don't miss the opportunity to call this one-of-a-kind property your own!
Listing Agent
Realty Concepts, Ltd. Brokerage Phone: 559-904-8761 License #02018640 Listed on: 09/13/2025

Home Details
Home Type
- Single Family
Est. Annual Taxes
- $5,503
Year Built
- Built in 1977
Lot Details
- 41,382 Acre Lot
- Chain Link Fence
- Density is up to 1 Unit/Acre
Parking
- 2 Car Attached Garage
- Detached Carport Space
- Parking Available
- Circular Driveway
- Gravel Driveway
- RV Access or Parking
Property Views
- Woods
- Mountain
Home Design
- Entry on the 1st floor
- Composition Roof
Interior Spaces
- 3,035 Sq Ft Home
- 1-Story Property
- Built-In Features
- Beamed Ceilings
- Ceiling Fan
- Electric Fireplace
- Family Room Off Kitchen
- Living Room with Fireplace
Kitchen
- Open to Family Room
- Electric Oven
- Built-In Range
- Dishwasher
- Granite Countertops
Flooring
- Wood
- Laminate
- Tile
Bedrooms and Bathrooms
- 5 Bedrooms | 1 Main Level Bedroom
- 3 Full Bathrooms
- Dual Vanity Sinks in Primary Bathroom
- Bathtub with Shower
- Walk-in Shower
Laundry
- Laundry Room
- Dryer
- Washer
Outdoor Features
- Deck
- Covered Patio or Porch
Location
- Urban Location
Utilities
- Central Air
- Heating System Uses Propane
- Propane
- Shared Well
- Water Heater
Listing and Financial Details
- Tax Tract Number 67
- Assessor Parcel Number 049271013
- Seller Considering Concessions
Community Details
Overview
- No Home Owners Association
Recreation
- Bike Trail
Map
Home Values in the Area
Average Home Value in this Area
Tax History
| Year | Tax Paid | Tax Assessment Tax Assessment Total Assessment is a certain percentage of the fair market value that is determined by local assessors to be the total taxable value of land and additions on the property. | Land | Improvement |
|---|---|---|---|---|
| 2025 | $5,503 | $454,619 | $108,242 | $346,377 |
| 2023 | $5,503 | $436,968 | $104,040 | $332,928 |
| 2022 | $5,361 | $428,400 | $102,000 | $326,400 |
| 2021 | $5,218 | $420,000 | $100,000 | $320,000 |
| 2020 | $4,278 | $336,374 | $112,123 | $224,251 |
| 2019 | $4,328 | $329,779 | $109,925 | $219,854 |
| 2018 | $4,232 | $323,314 | $107,770 | $215,544 |
| 2017 | $4,215 | $316,975 | $105,657 | $211,318 |
| 2016 | $4,116 | $310,761 | $103,586 | $207,175 |
| 2015 | $4,121 | $306,095 | $102,031 | $204,064 |
| 2014 | $3,995 | $300,100 | $100,033 | $200,067 |
Property History
| Date | Event | Price | List to Sale | Price per Sq Ft | Prior Sale |
|---|---|---|---|---|---|
| 10/24/2025 10/24/25 | Pending | -- | -- | -- | |
| 10/23/2025 10/23/25 | For Sale | $695,000 | 0.0% | $229 / Sq Ft | |
| 10/15/2025 10/15/25 | Pending | -- | -- | -- | |
| 10/15/2025 10/15/25 | For Sale | $695,000 | 0.0% | $229 / Sq Ft | |
| 10/09/2025 10/09/25 | Off Market | $695,000 | -- | -- | |
| 10/03/2025 10/03/25 | Price Changed | $695,000 | -0.6% | $229 / Sq Ft | |
| 09/19/2025 09/19/25 | Price Changed | $699,000 | -5.4% | $230 / Sq Ft | |
| 09/11/2025 09/11/25 | Price Changed | $739,000 | -1.3% | $243 / Sq Ft | |
| 08/21/2025 08/21/25 | Price Changed | $749,000 | -2.1% | $247 / Sq Ft | |
| 07/31/2025 07/31/25 | Price Changed | $764,900 | -3.2% | $252 / Sq Ft | |
| 07/11/2025 07/11/25 | Price Changed | $789,800 | -1.3% | $260 / Sq Ft | |
| 06/11/2025 06/11/25 | Price Changed | $799,800 | -1.3% | $264 / Sq Ft | |
| 05/16/2025 05/16/25 | Price Changed | $810,000 | -1.1% | $267 / Sq Ft | |
| 04/02/2025 04/02/25 | Price Changed | $819,000 | -2.5% | $270 / Sq Ft | |
| 03/21/2025 03/21/25 | For Sale | $839,900 | +90.9% | $277 / Sq Ft | |
| 09/09/2020 09/09/20 | Sold | $440,000 | 0.0% | $124 / Sq Ft | View Prior Sale |
| 06/15/2020 06/15/20 | Pending | -- | -- | -- | |
| 05/31/2020 05/31/20 | For Sale | $440,000 | -- | $124 / Sq Ft |
Purchase History
| Date | Type | Sale Price | Title Company |
|---|---|---|---|
| Warranty Deed | $420,000 | Chicago Title | |
| Grant Deed | $420,000 | Chicago Title Company | |
| Interfamily Deed Transfer | -- | Timios Title | |
| Grant Deed | $285,000 | Chicago Title Company | |
| Grant Deed | -- | Chicago Title Company |
Mortgage History
| Date | Status | Loan Amount | Loan Type |
|---|---|---|---|
| Open | $336,000 | New Conventional | |
| Closed | $336,000 | New Conventional | |
| Previous Owner | $297,000 | New Conventional | |
| Previous Owner | $279,837 | FHA |
Source: California Regional Multiple Listing Service (CRMLS)
MLS Number: FR25216771
APN: 049-271-013
- 4086 Sagebrush Rd
- 296 Huckleberry Rd S
- 348 Peters S
- 310 Huckleberry Rd S
- 3919 Sagebrush Rd
- 338 Huckleberry Ln S
- 572 Pinnacle Dr W
- 682 Parsons Way S
- 602 Pinnacle Dr W
- 41111 Avenue 11
- 583 Crescent Ln
- 537 S Crescent Ln
- 482 Timberline Way S
- 253 Peters Rd S
- 678 Ponderosa Way W
- 590 Blue Oak Ln
- 422 Wishon Way
- 574 Expedition Way
- 1020 Wayfarer Ln W
- 974 Ridgeline Rd
- 860 Spring St W
- 287 Huntington Ave S
- 1116 Encore Way W
- 1137 Granite W
- 10668 N Lighthouse Dr
- 459 E Pebble Beach Dr
- 11233 N Alicante Dr
- 10042 N Grouse Run
- 11672 N Via Venitzia Ave
- 645 E Champlain Dr Unit 106
- 10850 Braden Way
- 9375 N Saybrook Dr
- 9683 N Sharon Ave
- 1164 E Perrin Ave
- 1242 E Champlain Dr
- 9598 N Sharon Ave
- 1586 E Granada Ave
- 1708 E Chelsea Dr
- 1590 E Waterford Ave
- 8680 N Glenn Ave






