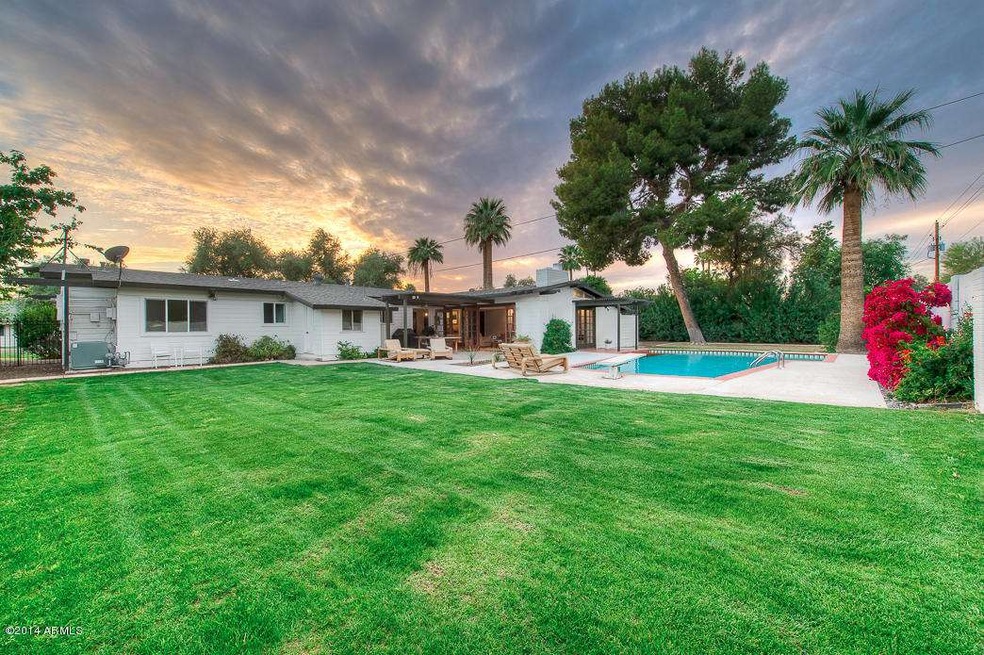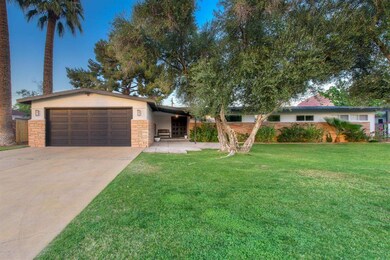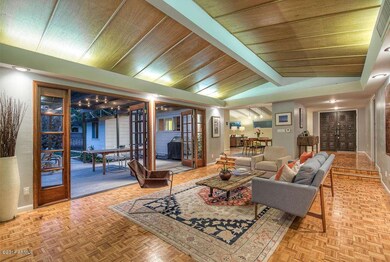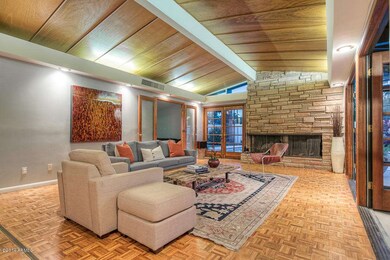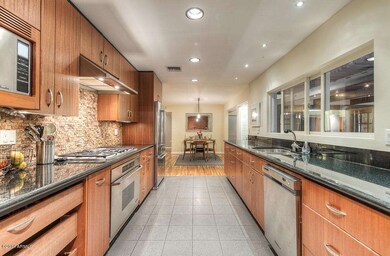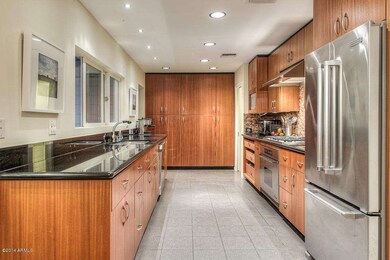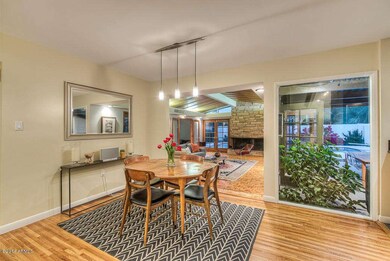
4138 E Medlock Dr Phoenix, AZ 85018
Camelback East Village NeighborhoodHighlights
- Private Pool
- RV Gated
- Mountain View
- Hopi Elementary School Rated A
- 0.33 Acre Lot
- Vaulted Ceiling
About This Home
As of October 2015Light-filled, mid-century modern gem that offers truly unique combination of character & updated, modern amenities. Camelback Mtn views on one of the largest lots (1/3 acre) in sought out, family-friendly Arcadia Villa neighborhood. Hopi schools + walking distance to great restaurants. Vaulted ceilings in living areas, abundant natural light & great flow. Large fireplace in LR. Split Master w/ private outdoor sitting area. 2 living spaces + bonus media room. Wood floors throughout. Updated kitchen with granite countertops, custom cabinets, 5 burner Dacor gas range & built-in microwave. Large pool w/ new motor & plaster. Sprinkler/drip system. 2 car over-sized garage with vaulted ceilings & storage cabinets. Renovated 2010/201
Home Details
Home Type
- Single Family
Est. Annual Taxes
- $3,178
Year Built
- Built in 1951
Lot Details
- 0.33 Acre Lot
- Wrought Iron Fence
- Wood Fence
- Block Wall Fence
- Front and Back Yard Sprinklers
- Grass Covered Lot
Parking
- 2 Car Garage
- Garage Door Opener
- RV Gated
Home Design
- Composition Roof
- Block Exterior
- Siding
- Stone Exterior Construction
Interior Spaces
- 2,509 Sq Ft Home
- 1-Story Property
- Vaulted Ceiling
- Ceiling Fan
- Double Pane Windows
- Low Emissivity Windows
- Roller Shields
- Living Room with Fireplace
- Wood Flooring
- Mountain Views
Kitchen
- Gas Cooktop
- Built-In Microwave
- Dishwasher
- Granite Countertops
Bedrooms and Bathrooms
- 4 Bedrooms
- Walk-In Closet
- Remodeled Bathroom
- 2.5 Bathrooms
Laundry
- Laundry in unit
- Dryer
- Washer
Outdoor Features
- Private Pool
- Covered patio or porch
Schools
- Hopi Elementary School
- Ingleside Middle School
- Arcadia High School
Utilities
- Refrigerated Cooling System
- Zoned Heating
- Heating System Uses Natural Gas
- High Speed Internet
Community Details
- Property has a Home Owners Association
- Arcadia Villa Association, Phone Number (602) 840-6312
- Built by Knoell Homes
- Arcadia Villa Plat 2 Subdivision, Custom Floorplan
Listing and Financial Details
- Tax Lot 42
- Assessor Parcel Number 171-10-046
Ownership History
Purchase Details
Home Financials for this Owner
Home Financials are based on the most recent Mortgage that was taken out on this home.Purchase Details
Home Financials for this Owner
Home Financials are based on the most recent Mortgage that was taken out on this home.Purchase Details
Home Financials for this Owner
Home Financials are based on the most recent Mortgage that was taken out on this home.Purchase Details
Home Financials for this Owner
Home Financials are based on the most recent Mortgage that was taken out on this home.Purchase Details
Home Financials for this Owner
Home Financials are based on the most recent Mortgage that was taken out on this home.Purchase Details
Home Financials for this Owner
Home Financials are based on the most recent Mortgage that was taken out on this home.Purchase Details
Similar Homes in Phoenix, AZ
Home Values in the Area
Average Home Value in this Area
Purchase History
| Date | Type | Sale Price | Title Company |
|---|---|---|---|
| Warranty Deed | $695,000 | Empire West Title Agency | |
| Warranty Deed | $685,000 | Grand Canyon Title Agency In | |
| Interfamily Deed Transfer | -- | Title Management Agency Of A | |
| Warranty Deed | $412,000 | Title Management Agency Of A | |
| Cash Sale Deed | $325,000 | Magnus Title Agency | |
| Warranty Deed | $490,000 | Fidelity National Title | |
| Interfamily Deed Transfer | -- | Fidelity Title |
Mortgage History
| Date | Status | Loan Amount | Loan Type |
|---|---|---|---|
| Open | $473,000 | New Conventional | |
| Closed | $207,800 | Credit Line Revolving | |
| Closed | $417,000 | New Conventional | |
| Previous Owner | $417,000 | New Conventional | |
| Previous Owner | $370,800 | New Conventional | |
| Previous Owner | $370,800 | New Conventional | |
| Previous Owner | $100,000 | Unknown | |
| Previous Owner | $85,000 | Unknown | |
| Previous Owner | $20,000 | Unknown | |
| Previous Owner | $390,000 | New Conventional |
Property History
| Date | Event | Price | Change | Sq Ft Price |
|---|---|---|---|---|
| 10/30/2015 10/30/15 | Sold | $695,000 | -4.8% | $277 / Sq Ft |
| 10/24/2015 10/24/15 | Price Changed | $729,900 | 0.0% | $291 / Sq Ft |
| 09/05/2015 09/05/15 | Pending | -- | -- | -- |
| 08/25/2015 08/25/15 | For Sale | $729,900 | +6.6% | $291 / Sq Ft |
| 07/08/2014 07/08/14 | Sold | $685,000 | -2.0% | $273 / Sq Ft |
| 07/03/2014 07/03/14 | For Sale | $699,000 | 0.0% | $279 / Sq Ft |
| 07/03/2014 07/03/14 | Price Changed | $699,000 | 0.0% | $279 / Sq Ft |
| 06/04/2014 06/04/14 | Pending | -- | -- | -- |
| 05/09/2014 05/09/14 | Price Changed | $699,000 | -3.6% | $279 / Sq Ft |
| 03/13/2014 03/13/14 | For Sale | $725,000 | -- | $289 / Sq Ft |
Tax History Compared to Growth
Tax History
| Year | Tax Paid | Tax Assessment Tax Assessment Total Assessment is a certain percentage of the fair market value that is determined by local assessors to be the total taxable value of land and additions on the property. | Land | Improvement |
|---|---|---|---|---|
| 2025 | $4,666 | $66,996 | -- | -- |
| 2024 | $4,560 | $63,806 | -- | -- |
| 2023 | $4,560 | $82,920 | $16,580 | $66,340 |
| 2022 | $4,349 | $65,000 | $13,000 | $52,000 |
| 2021 | $4,529 | $58,460 | $11,690 | $46,770 |
| 2020 | $4,453 | $60,520 | $12,100 | $48,420 |
| 2019 | $4,264 | $57,320 | $11,460 | $45,860 |
| 2018 | $4,119 | $54,210 | $10,840 | $43,370 |
| 2017 | $3,907 | $51,060 | $10,210 | $40,850 |
| 2016 | $3,801 | $50,830 | $10,160 | $40,670 |
| 2015 | $3,495 | $50,650 | $10,130 | $40,520 |
Agents Affiliated with this Home
-
S
Seller's Agent in 2015
Shawn Bellamak
Bellamak Realty
-

Seller's Agent in 2014
Brian North
Compass
(480) 250-6687
49 in this area
136 Total Sales
-

Seller Co-Listing Agent in 2014
Kris McLaughlin
RETSY
(602) 334-8887
13 in this area
44 Total Sales
-

Buyer's Agent in 2014
Amy Haight
Arizona Best Real Estate
(480) 294-5431
2 in this area
56 Total Sales
Map
Source: Arizona Regional Multiple Listing Service (ARMLS)
MLS Number: 5083961
APN: 171-10-046
- 4201 E Camelback Rd Unit 74
- 4201 E Camelback Rd Unit 51
- 4201 E Camelback Rd Unit 34
- 4201 E Camelback Rd Unit 28
- 4114 E Calle Redonda Unit 54
- 5301 N 43rd St
- 4710 N 41st Place
- 5404 N 41st St
- 4434 E Camelback Rd Unit 132
- 4434 E Camelback Rd Unit 137
- 4142 E Stanford Dr
- 3825 E Camelback Rd Unit 234
- 3825 E Camelback Rd Unit 251
- 3825 E Camelback Rd Unit 182
- 3825 E Camelback Rd Unit 152
- 3825 E Camelback Rd Unit 117
- 3825 E Camelback Rd Unit 292
- 4704 N 40th Place
- 4022 E Stanford Dr
- 4010 E Coolidge St
