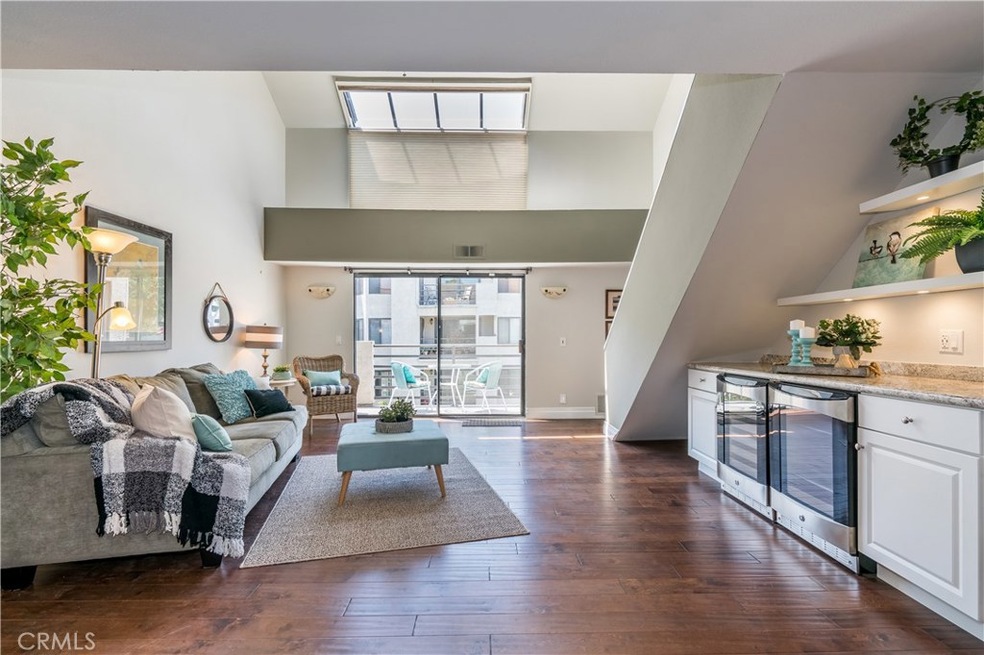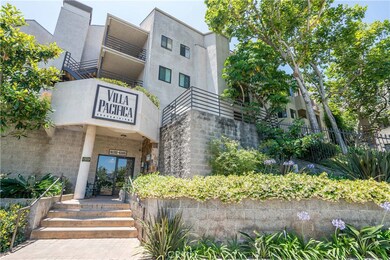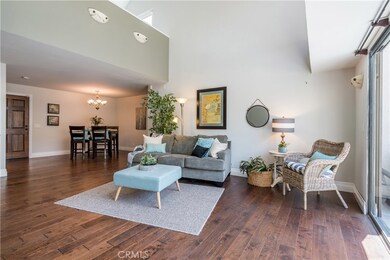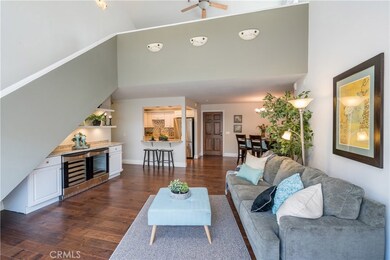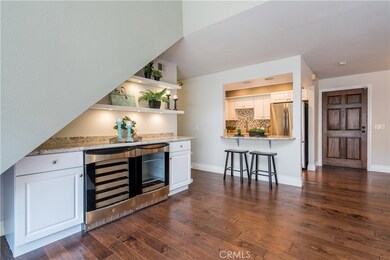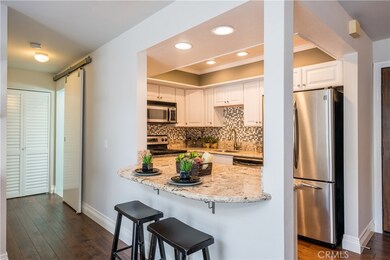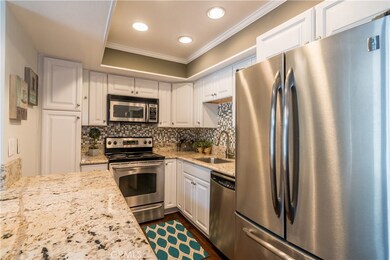
4138 E Mendez St Unit 311 Long Beach, CA 90815
Traffic Circle NeighborhoodHighlights
- Spa
- Gated Community
- Peek-A-Boo Views
- Stanford Middle School Rated A-
- Updated Kitchen
- 79,729 Sq Ft lot
About This Home
As of July 2018Absolutely beautiful, turn key move in ready condo on the top floor in a quiet location with only one shared wall. Highly appointed throughout, this home features a renovated kitchen with stainless appliances, granite counters and a breakfast bar that opens to the living area. There is also a built-in bar area complete with wine fridge and beverage fridge. All of the appliances including the washer & dryer remain with the home. Freshly painted throughout with two remodeled bathrooms, hardwood flooring, dramatic vaulted ceiling in the living area and bedroom, inside laundry area, newer central air and heating system, newer water heater as well as a balcony and a separate roof deck, with a peek-a-boo view of the mountains, from the loft. The loft offers additional living space with access to a very large storage room that could potentially be another bedroom or office (make sure you open and go inside the small door to the left in the loft). Some home owners have finished their roof deck for additional outdoor living space (buyer to verify with the HOA). The home is also outfitted with a Smart Home System that can be accessed from your phone. There are two side by side parking spaces in the gated garage area along with a spacious private storage locker area and a separate gated and locked bike storage area. The community features a pool, spa, club house, BBQ area and a dog park! Close proximity to the beach, restaurants, shopping and freeway access.
Last Agent to Sell the Property
Real Brokerage Technologies License #01217538 Listed on: 06/14/2018

Property Details
Home Type
- Condominium
Est. Annual Taxes
- $6,980
Year Built
- Built in 1988 | Remodeled
Lot Details
- 1 Common Wall
- Block Wall Fence
- Stucco Fence
- Landscaped
HOA Fees
- $360 Monthly HOA Fees
Parking
- Subterranean Parking
- Parking Available
- Front Facing Garage
- Side by Side Parking
- Automatic Gate
- Parking Lot
- Community Parking Structure
Property Views
- Peek-A-Boo
- Mountain
- Pool
Home Design
- Contemporary Architecture
- Turnkey
- Stucco
Interior Spaces
- 1,400 Sq Ft Home
- 3-Story Property
- Open Floorplan
- Built-In Features
- Cathedral Ceiling
- Ceiling Fan
- Skylights
- Recessed Lighting
- Blinds
- Window Screens
- Sliding Doors
- Living Room
- Loft
- Storage
- Home Security System
Kitchen
- Updated Kitchen
- Eat-In Kitchen
- Breakfast Bar
- Free-Standing Range
- Microwave
- Dishwasher
- Granite Countertops
- Disposal
Flooring
- Wood
- Carpet
- Stone
- Tile
Bedrooms and Bathrooms
- 2 Main Level Bedrooms
- Remodeled Bathroom
- 2 Full Bathrooms
- Bathtub with Shower
- Walk-in Shower
- Linen Closet In Bathroom
Laundry
- Laundry Room
- Dryer
- Washer
Outdoor Features
- Spa
- Living Room Balcony
- Exterior Lighting
Additional Features
- Accessibility Features
- Forced Air Heating and Cooling System
Listing and Financial Details
- Tax Lot 1
- Tax Tract Number 41790
- Assessor Parcel Number 7219008173
Community Details
Overview
- 100 Units
- Villa Pacifica Inc. Association, Phone Number (949) 225-0200
- Maintained Community
Amenities
- Outdoor Cooking Area
- Community Barbecue Grill
- Clubhouse
- Recreation Room
- Community Storage Space
Recreation
- Community Pool
- Community Spa
Pet Policy
- Pets Allowed
- Pet Restriction
Security
- Controlled Access
- Gated Community
- Carbon Monoxide Detectors
- Fire and Smoke Detector
Ownership History
Purchase Details
Home Financials for this Owner
Home Financials are based on the most recent Mortgage that was taken out on this home.Purchase Details
Home Financials for this Owner
Home Financials are based on the most recent Mortgage that was taken out on this home.Purchase Details
Home Financials for this Owner
Home Financials are based on the most recent Mortgage that was taken out on this home.Purchase Details
Home Financials for this Owner
Home Financials are based on the most recent Mortgage that was taken out on this home.Purchase Details
Home Financials for this Owner
Home Financials are based on the most recent Mortgage that was taken out on this home.Similar Homes in Long Beach, CA
Home Values in the Area
Average Home Value in this Area
Purchase History
| Date | Type | Sale Price | Title Company |
|---|---|---|---|
| Grant Deed | $495,000 | Chicago Title Company | |
| Interfamily Deed Transfer | -- | Pacific Coast Title Co | |
| Grant Deed | $390,000 | Lawyers Title Company | |
| Trustee Deed | $369,000 | Accommodation | |
| Grant Deed | $493,000 | Gateway Title Company Orange | |
| Interfamily Deed Transfer | -- | Gateway Title Company Orange |
Mortgage History
| Date | Status | Loan Amount | Loan Type |
|---|---|---|---|
| Open | $436,500 | New Conventional | |
| Previous Owner | $285,500 | New Conventional | |
| Previous Owner | $289,000 | New Conventional | |
| Previous Owner | $305,000 | New Conventional | |
| Previous Owner | $312,000 | Purchase Money Mortgage | |
| Previous Owner | $98,600 | Stand Alone Second | |
| Previous Owner | $394,400 | Purchase Money Mortgage |
Property History
| Date | Event | Price | Change | Sq Ft Price |
|---|---|---|---|---|
| 07/16/2025 07/16/25 | For Sale | $679,000 | +37.2% | $441 / Sq Ft |
| 07/20/2018 07/20/18 | Sold | $495,000 | +7.8% | $354 / Sq Ft |
| 06/18/2018 06/18/18 | Pending | -- | -- | -- |
| 06/14/2018 06/14/18 | For Sale | $459,000 | -- | $328 / Sq Ft |
Tax History Compared to Growth
Tax History
| Year | Tax Paid | Tax Assessment Tax Assessment Total Assessment is a certain percentage of the fair market value that is determined by local assessors to be the total taxable value of land and additions on the property. | Land | Improvement |
|---|---|---|---|---|
| 2024 | $6,980 | $541,351 | $246,068 | $295,283 |
| 2023 | $6,864 | $530,738 | $241,244 | $289,494 |
| 2022 | $6,439 | $520,332 | $236,514 | $283,818 |
| 2021 | $6,312 | $510,130 | $231,877 | $278,253 |
| 2019 | $6,222 | $495,000 | $225,000 | $270,000 |
| 2018 | $4,287 | $336,983 | $244,165 | $92,818 |
| 2016 | $3,942 | $323,900 | $234,685 | $89,215 |
| 2015 | $3,682 | $310,000 | $234,000 | $76,000 |
| 2014 | $3,500 | $290,000 | $218,600 | $71,400 |
Agents Affiliated with this Home
-
Colleen Low

Seller's Agent in 2025
Colleen Low
Y Realty
(562) 221-7744
23 Total Sales
-
Oriana Shea

Seller's Agent in 2018
Oriana Shea
Real Brokerage Technologies
(562) 477-3388
1 in this area
235 Total Sales
Map
Source: California Regional Multiple Listing Service (CRMLS)
MLS Number: RS18141257
APN: 7219-008-173
- 4142 E Mendez St Unit 331
- 4144 E Mendez St Unit 115
- 1749 Grand Ave Unit 4
- 3950 E De Ora Way
- 4303 E De Ora Way
- 3527 E Pacific Coast Hwy
- 1356 & 1360 Saint Louis Ave
- 3424 Hathaway Ave Unit 213
- 3408 Hathaway Ave Unit 301
- 1770 Ximeno Ave Unit 301
- 2236 Grand Ave
- 3516 E Ransom St Unit 103
- 1415 Ximeno Ave
- 4513 E Cervato St
- 4841 E Los Coyotes Diagonal
- 3318 Ridge Park Ct Unit 3
- 2241 Grand Ave
- 2218 Ximeno Ave
- 4316 E Wehrle Ct
- 3247 E Grant St
