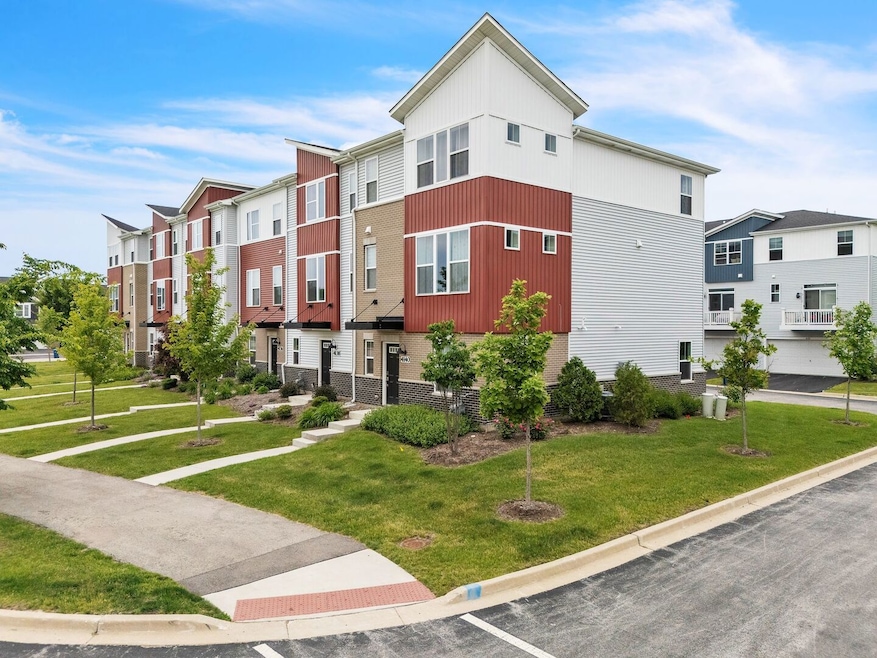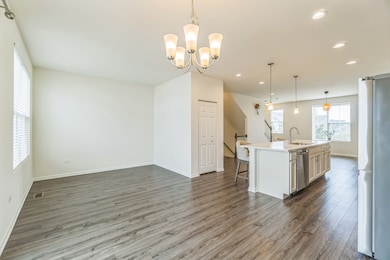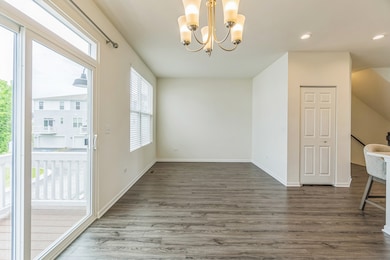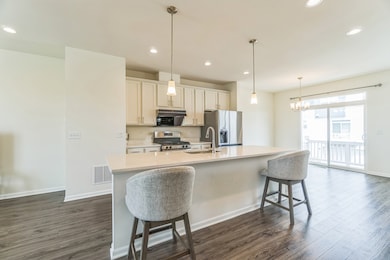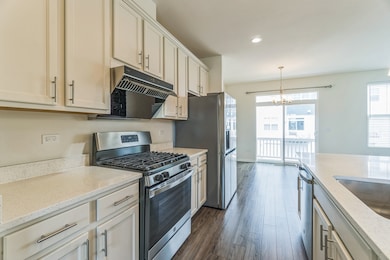4138 Irving Rd Aurora, IL 60504
Far East NeighborhoodEstimated payment $3,228/month
Highlights
- Landscaped Professionally
- Stainless Steel Appliances
- Porch
- Mill Street Elementary School Rated A+
- Balcony
- Enhanced Air Filtration
About This Home
This beautifully built 2022 townhouse features 3 spacious bedrooms and 2.1 modern bathrooms, ideal for comfortable family living. The main door faces south, flooding the interior with natural light and creating a warm, inviting atmosphere. Boasting a 2-car garage, this home is located in a peaceful, newer community within the highly desirable 204 school district. Enjoy the tranquility of a quiet neighborhood, while still being conveniently close to amenities and transport options. Perfect for those seeking a move-in-ready home with contemporary construction, bright living spaces, and top-rated schools.
Townhouse Details
Home Type
- Townhome
Est. Annual Taxes
- $8,441
Year Built
- Built in 2022
Lot Details
- Lot Dimensions are 21.4x36.5
- Landscaped Professionally
HOA Fees
- $206 Monthly HOA Fees
Parking
- 2 Car Garage
- Driveway
- Parking Included in Price
Home Design
- Entry on the 1st floor
- Brick Exterior Construction
- Asphalt Roof
- Concrete Perimeter Foundation
Interior Spaces
- 1,792 Sq Ft Home
- 3-Story Property
- Family Room
- Living Room
- Dining Room
Kitchen
- Range
- Microwave
- Dishwasher
- Stainless Steel Appliances
- Disposal
Bedrooms and Bathrooms
- 3 Bedrooms
- 3 Potential Bedrooms
- Dual Sinks
- Low Flow Toliet
- Separate Shower
Laundry
- Laundry Room
- Gas Dryer Hookup
Eco-Friendly Details
- Enhanced Air Filtration
Outdoor Features
- Balcony
- Porch
Schools
- Gombert Elementary School
- Still Middle School
- Waubonsie Valley High School
Utilities
- Central Air
- Heating System Uses Natural Gas
- Lake Michigan Water
Community Details
Overview
- Association fees include scavenger
- 6 Units
- Gramercy Square Subdivision, Lasalle A Floorplan
- Property managed by Gramercy Square Townhome Association
Pet Policy
- Dogs and Cats Allowed
Map
Home Values in the Area
Average Home Value in this Area
Tax History
| Year | Tax Paid | Tax Assessment Tax Assessment Total Assessment is a certain percentage of the fair market value that is determined by local assessors to be the total taxable value of land and additions on the property. | Land | Improvement |
|---|---|---|---|---|
| 2024 | $8,441 | $119,014 | $26,098 | $92,916 |
| 2023 | $8,041 | $106,940 | $23,450 | $83,490 |
| 2022 | $1,135 | $13,540 | $13,540 | $0 |
| 2021 | $1,108 | $13,060 | $13,060 | $0 |
| 2020 | $1,121 | $13,060 | $13,060 | $0 |
| 2019 | $0 | $0 | $0 | $0 |
Property History
| Date | Event | Price | List to Sale | Price per Sq Ft | Prior Sale |
|---|---|---|---|---|---|
| 10/15/2025 10/15/25 | For Sale | $439,000 | +23.2% | $245 / Sq Ft | |
| 09/09/2022 09/09/22 | Sold | $356,370 | 0.0% | $199 / Sq Ft | View Prior Sale |
| 01/11/2022 01/11/22 | Pending | -- | -- | -- | |
| 01/11/2022 01/11/22 | For Sale | $356,370 | -- | $199 / Sq Ft |
Purchase History
| Date | Type | Sale Price | Title Company |
|---|---|---|---|
| Special Warranty Deed | $356,500 | -- |
Mortgage History
| Date | Status | Loan Amount | Loan Type |
|---|---|---|---|
| Previous Owner | $285,096 | New Conventional |
Source: Midwest Real Estate Data (MRED)
MLS Number: 12495944
APN: 07-28-404-086
- 4118 Calder Ln
- 4105 Winslow Ct
- 4515 Chelsea Manor Cir
- 4511 Chelsea Manor Cir
- Danbury II Plan at Chelsea Manor - Charlestown Series
- Ainslie Plan at Chelsea Manor - Charlestown Series
- 4027 Blackstone Dr
- 4328 Chelsea Manor Cir
- 3871 Blackstone Dr
- 1348 Amaranth Dr
- 4258 Stableford Ln
- 4284 Stableford Ln
- 3901 White Eagle Dr W
- 3437 Charlemaine Dr
- 3473 Ravinia Cir
- 3356 Ravinia Cir
- 3389 Ravinia Cir
- 3467 Charlemaine Dr
- 3506 Willowview Ct
- 2925 Henley Ln
- 4187 Calder Ln
- 4185 Irving Rd
- 4105 Winslow Ct
- 4515 Chelsea Manor Cir
- 4277 Chelsea Manor Cir
- 4197 Chelsea Manor Cir
- 4055 Blackstone Dr
- 4486 Chelsea Manor Cir
- 864 Red Clover Dr
- 4482 Chelsea Manor Cir
- 4397 Chelsea Manor Cir
- 4013 Boulder Ct Unit 2
- 1100 Rosefield Ln
- 9S115 Route 59 Unit 1
- 4101 Chesapeake Dr
- 1163 Shoreline Dr
- 2973 Kentshire Cir Unit 2973
- 3496 Willowview Ct
- 2911 Henley Ln
- 470 Echo Ln Unit C
