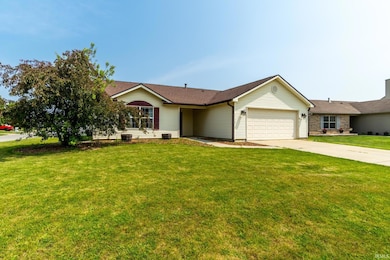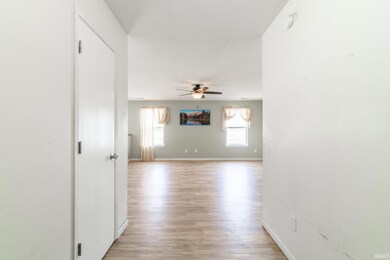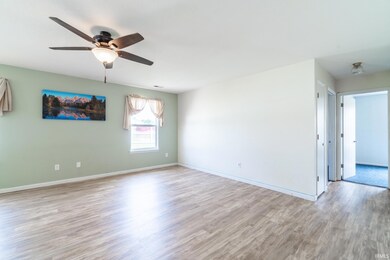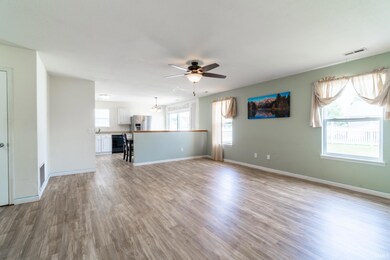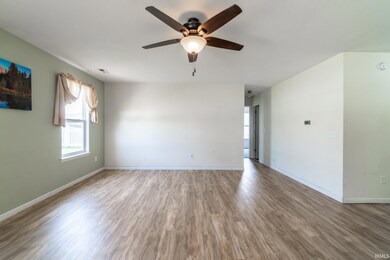
4138 Senica Dr Fort Wayne, IN 46818
Northwest Fort Wayne NeighborhoodHighlights
- Primary Bedroom Suite
- 2 Car Attached Garage
- Walk-In Closet
- Corner Lot
- Eat-In Kitchen
- 1-Story Property
About This Home
As of July 2025Step into a home where charm, comfort, and smart updates come together to create the perfect living space. This beautiful ranch blends classic character with modern enhancements—ready for you to move in and make it your own. From the moment you walk in, you’ll appreciate the balance of style, functionality, and inviting warmth throughout. Enjoy recent mechanical updates that add value and reduce worry, including a 2018 HVAC system for energy-efficient heating and cooling, and a newer water heater installed in 2021—ensuring reliable comfort every day of the year. The spacious living room features brand-new flooring—a stylish, durable foundation ideal for both quiet evenings and lively gatherings. In the primary suite, new carpet creates a cozy retreat you’ll love coming home to after a long day. Both upgrades come with warranty coverage for added peace of mind and lasting value. The kitchen shines with refinished cabinets, updated by Home Depot and also under warranty—offering a sleek, lasting finish that enhances both form and function. Designed for practical living and everyday enjoyment, this home complements your lifestyle with thoughtful features and smart upgrades—whether you’re enjoying mornings in the kitchen, relaxing in the living room, or unwinding in the master suite.
Last Agent to Sell the Property
Keller Williams Realty Group Brokerage Email: brian@briansheikh.com Listed on: 06/03/2025

Home Details
Home Type
- Single Family
Est. Annual Taxes
- $2,582
Year Built
- Built in 1999
Lot Details
- 10,160 Sq Ft Lot
- Lot Dimensions are 80x127
- Corner Lot
- Level Lot
HOA Fees
- $5 Monthly HOA Fees
Parking
- 2 Car Attached Garage
- Garage Door Opener
Home Design
- Slab Foundation
- Vinyl Construction Material
Interior Spaces
- 1,467 Sq Ft Home
- 1-Story Property
- Ceiling height of 9 feet or more
Kitchen
- Eat-In Kitchen
- Electric Oven or Range
- Laminate Countertops
- Disposal
Bedrooms and Bathrooms
- 3 Bedrooms
- Primary Bedroom Suite
- Split Bedroom Floorplan
- Walk-In Closet
- 2 Full Bathrooms
- Separate Shower
Laundry
- Laundry on main level
- Electric Dryer Hookup
Schools
- Price Elementary School
- Northwood Middle School
- Northrop High School
Utilities
- Forced Air Heating and Cooling System
- Heating System Uses Gas
Community Details
- Steeple Chase / Steeplechase Subdivision
Listing and Financial Details
- Assessor Parcel Number 02-07-29-203-008.000-073
Ownership History
Purchase Details
Home Financials for this Owner
Home Financials are based on the most recent Mortgage that was taken out on this home.Purchase Details
Home Financials for this Owner
Home Financials are based on the most recent Mortgage that was taken out on this home.Purchase Details
Home Financials for this Owner
Home Financials are based on the most recent Mortgage that was taken out on this home.Purchase Details
Purchase Details
Similar Homes in Fort Wayne, IN
Home Values in the Area
Average Home Value in this Area
Purchase History
| Date | Type | Sale Price | Title Company |
|---|---|---|---|
| Warranty Deed | -- | Trademark Title | |
| Special Warranty Deed | -- | Village Title Inc | |
| Corporate Deed | -- | None Available | |
| Sheriffs Deed | $109,800 | None Available |
Mortgage History
| Date | Status | Loan Amount | Loan Type |
|---|---|---|---|
| Open | $216,000 | VA | |
| Closed | $189,000 | VA | |
| Closed | $6,500 | New Conventional | |
| Closed | $6,500 | Stand Alone Second | |
| Closed | $115,000 | New Conventional | |
| Closed | $14,000 | Credit Line Revolving | |
| Closed | $99,500 | VA | |
| Previous Owner | $88,609 | Purchase Money Mortgage |
Property History
| Date | Event | Price | Change | Sq Ft Price |
|---|---|---|---|---|
| 07/03/2025 07/03/25 | Sold | $231,500 | -1.4% | $158 / Sq Ft |
| 07/02/2025 07/02/25 | Pending | -- | -- | -- |
| 06/03/2025 06/03/25 | For Sale | $234,900 | +136.1% | $160 / Sq Ft |
| 12/18/2014 12/18/14 | Sold | $99,500 | -3.9% | $68 / Sq Ft |
| 11/17/2014 11/17/14 | Pending | -- | -- | -- |
| 09/12/2014 09/12/14 | For Sale | $103,500 | -- | $71 / Sq Ft |
Tax History Compared to Growth
Tax History
| Year | Tax Paid | Tax Assessment Tax Assessment Total Assessment is a certain percentage of the fair market value that is determined by local assessors to be the total taxable value of land and additions on the property. | Land | Improvement |
|---|---|---|---|---|
| 2024 | $2,362 | $226,400 | $23,000 | $203,400 |
| 2023 | $2,362 | $209,900 | $23,000 | $186,900 |
| 2022 | $1,792 | $161,200 | $23,000 | $138,200 |
| 2021 | $1,637 | $148,300 | $23,000 | $125,300 |
| 2020 | $1,539 | $142,500 | $23,000 | $119,500 |
| 2019 | $1,386 | $129,400 | $23,000 | $106,400 |
| 2018 | $1,364 | $126,800 | $23,000 | $103,800 |
| 2017 | $1,195 | $111,000 | $23,000 | $88,000 |
| 2016 | $1,125 | $106,800 | $23,000 | $83,800 |
| 2014 | $996 | $101,000 | $23,000 | $78,000 |
| 2013 | $998 | $101,900 | $23,000 | $78,900 |
Agents Affiliated with this Home
-
Brian Sheikh

Seller's Agent in 2025
Brian Sheikh
Keller Williams Realty Group
(260) 440-6145
5 in this area
74 Total Sales
-
Nicholas Krieg

Buyer's Agent in 2025
Nicholas Krieg
Empire Real Estate LLC
(260) 571-0178
2 in this area
145 Total Sales
-
Mary Sherer

Seller's Agent in 2014
Mary Sherer
ERA Crossroads
(260) 348-4697
28 in this area
392 Total Sales
-
Daniel Quintero

Buyer's Agent in 2014
Daniel Quintero
Epique Inc.
(260) 409-3367
6 in this area
87 Total Sales
Map
Source: Indiana Regional MLS
MLS Number: 202520950
APN: 02-07-29-203-008.000-073
- 4201 Senica Dr
- 4518 Golfview Dr
- 2620 Coliseum Blvd W
- 5807 Kelso Ln
- 5822 Kelso Ln
- 2425 Beineke Dr
- TBD Leesburg Rd
- 5703 Wald Rd
- 2527 Painted Desert Run
- 5712 Heather View Ln
- 2714 Sterling St
- 3627 W Washington Center Rd
- 3902 W Washington Center Rd
- 5818 Alta Vista Ct
- 2320 Leesmoor Ln
- 2970 Casaluna Ct
- 3836 W State Blvd
- 2310-2312 Versailles Village Place
- 2219 Morgan Creek Dr
- 2737 W Washington Center Rd Unit 327


