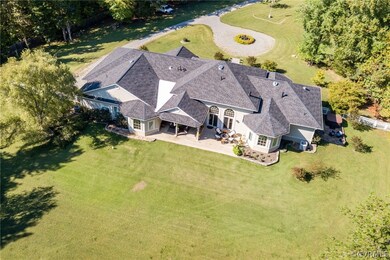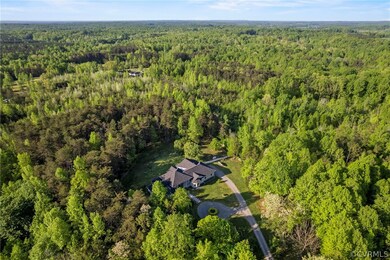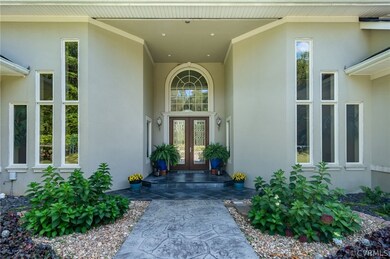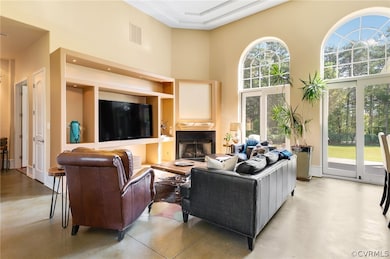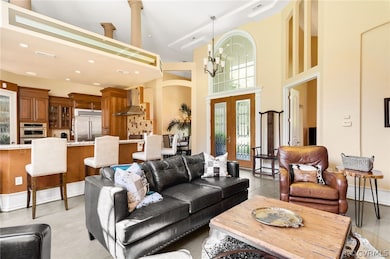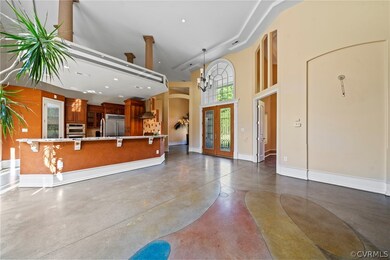
4139 Drew Ridge Dr Louisa, VA 23093
Highlights
- Spa
- Two Primary Bedrooms
- 20.01 Acre Lot
- Goochland High School Rated A-
- Custom Home
- Wood Flooring
About This Home
As of June 2024Amazing location between Richmond & Charlottesville & 17 min from Zion Crossroads! This meticulously maintained, custom built home comprised of 3,744 sq ft, 1 level living, 2 primary bedrms, and a bonus "hunt room" above the 3-car garage, sits on 20 acres of property!! A private oasis that offers everything you are looking for & more. Constructed of steel & concrete, it's unique modern architecture has "Florida style home" written all over it... w/ 16ft tray ceilings, tons of natural light, unique lighting features & RADIANT HEAT floors throughout (including in the garage & patio)! Enter through the glass double French front doors to gorgeous living room w/built in entertainment center, corner fireplace, 2 sets of french doors to back patio & open flow concept w/kitchen. The East Wing of this home has primary 1, bedrm 3 & the beautiful office room. East wing primary has open plan to ensuite bath w/dbl sided fireplace, dbl vanity, quartz counters, huge beauty island w/storage cabinets, tiled walk-in shower w/seat, private water closet & private sweetheart patio access w/fire pit & hot tub PLUS a large walk-in closet w/ custom closet system & a built-in floor safe. The West Wing has primary 2, an oversized laundry room w/ utility sink & linen closet, wine bar, 1/2 bath, & entertainment lounge plus access to the garage. West wing primary is also very large & open w/ bay window seating, ensuite w/ modern dbl sink vanity, walk-in tiled shower, jacuzzi tub, access to backyard & another massive walk-in closet w/floor safe. The Lounge has a built-in bar, black out shades & fiber optic starlights in ceiling as it was initially built to be a movie theater room. This home has all of the bells & whistles -- see feature sheet for the full list. She is perfect for those who like luxury & are looking for privacy, those who like to entertain, generational living, folks who would benefit from being directly between Cville & RVA, & any hunters out there! High-speed Firefly internet works perfectly & there is NO HOA!
Last Agent to Sell the Property
Long & Foster REALTORS Brokerage Phone: 703-489-1904 License #0225175558

Home Details
Home Type
- Single Family
Est. Annual Taxes
- $3,694
Year Built
- Built in 2007
Lot Details
- 20.01 Acre Lot
- Level Lot
- Zoning described as A-1
Parking
- 3 Car Direct Access Garage
- Dry Walled Garage
- Garage Door Opener
- Circular Driveway
Home Design
- Custom Home
- Contemporary Architecture
- Modern Architecture
- Slab Foundation
- Frame Construction
- Shingle Roof
- Synthetic Stucco Exterior
Interior Spaces
- 3,744 Sq Ft Home
- 1-Story Property
- Wet Bar
- Central Vacuum
- Built-In Features
- Bookcases
- Tray Ceiling
- High Ceiling
- 3 Fireplaces
- Gas Fireplace
- French Doors
- Sliding Doors
- Insulated Doors
- Separate Formal Living Room
- Dining Area
Kitchen
- Oven
- Gas Cooktop
- Range Hood
- Microwave
- Dishwasher
- Kitchen Island
- Granite Countertops
- Trash Compactor
Flooring
- Wood
- Concrete
- Tile
Bedrooms and Bathrooms
- 3 Bedrooms
- Double Master Bedroom
- En-Suite Primary Bedroom
- Walk-In Closet
- Double Vanity
Outdoor Features
- Spa
- Patio
- Exterior Lighting
- Front Porch
Schools
- Byrd Elementary School
- Goochland Middle School
- Goochland High School
Utilities
- Forced Air Zoned Heating and Cooling System
- Heating System Uses Propane
- Heat Pump System
- Radiant Heating System
- Vented Exhaust Fan
- Generator Hookup
- Power Generator
- Well
- Tankless Water Heater
- Propane Water Heater
- Water Purifier
- Septic Tank
Community Details
- Shelton Creek Subdivision
Listing and Financial Details
- Tax Lot 4
- Assessor Parcel Number 5-23-0-4-0
Ownership History
Purchase Details
Home Financials for this Owner
Home Financials are based on the most recent Mortgage that was taken out on this home.Purchase Details
Home Financials for this Owner
Home Financials are based on the most recent Mortgage that was taken out on this home.Map
Similar Homes in Louisa, VA
Home Values in the Area
Average Home Value in this Area
Purchase History
| Date | Type | Sale Price | Title Company |
|---|---|---|---|
| Bargain Sale Deed | $837,500 | Stewart Title | |
| Warranty Deed | $415,000 | -- |
Mortgage History
| Date | Status | Loan Amount | Loan Type |
|---|---|---|---|
| Open | $570,000 | New Conventional | |
| Previous Owner | $742,500 | Adjustable Rate Mortgage/ARM |
Property History
| Date | Event | Price | Change | Sq Ft Price |
|---|---|---|---|---|
| 06/21/2024 06/21/24 | Sold | $837,500 | 0.0% | $224 / Sq Ft |
| 05/06/2024 05/06/24 | Pending | -- | -- | -- |
| 05/06/2024 05/06/24 | For Sale | $837,500 | 0.0% | $224 / Sq Ft |
| 05/02/2024 05/02/24 | Pending | -- | -- | -- |
| 04/25/2024 04/25/24 | Price Changed | $837,500 | +1.5% | $224 / Sq Ft |
| 04/25/2024 04/25/24 | For Sale | $825,000 | +98.8% | $220 / Sq Ft |
| 03/26/2014 03/26/14 | Sold | $415,000 | -1.2% | $111 / Sq Ft |
| 02/17/2014 02/17/14 | Pending | -- | -- | -- |
| 07/30/2013 07/30/13 | For Sale | $419,900 | -- | $112 / Sq Ft |
Tax History
| Year | Tax Paid | Tax Assessment Tax Assessment Total Assessment is a certain percentage of the fair market value that is determined by local assessors to be the total taxable value of land and additions on the property. | Land | Improvement |
|---|---|---|---|---|
| 2024 | $4,115 | $776,400 | $153,700 | $622,700 |
| 2023 | $3,694 | $696,900 | $147,500 | $549,400 |
| 2022 | $3,335 | $629,300 | $145,000 | $484,300 |
| 2021 | $3,019 | $569,700 | $142,100 | $427,600 |
| 2020 | $2,811 | $540,500 | $142,100 | $398,400 |
| 2019 | $2,811 | $530,400 | $141,300 | $389,100 |
| 2018 | $2,667 | $500,300 | $136,300 | $364,000 |
| 2017 | $2,545 | $493,900 | $136,300 | $357,600 |
| 2016 | $0 | $466,300 | $131,300 | $335,000 |
| 2015 | -- | $455,400 | $127,100 | $328,300 |
| 2014 | -- | $462,800 | $131,800 | $331,000 |
Source: Central Virginia Regional MLS
MLS Number: 2410418
APN: 5-23-4
- 3047 Sand Wedge Ct
- 4865 Three Chopt Rd
- 4006 Royal Virginia Ln
- 0 Three Chopt Rd Unit 2511179
- 5034 Ange Rd
- 3812 County Line Rd
- 5254 Windsor Park Cir
- 4320 Ironwood Trail
- 4320 Ironwood Trail Unit 8
- 3868 County Line Rd
- 4617 Shannon Hill Estates Rd
- 5322 Woodstone Ct
- 4706 Shannon Station Ln
- 4632 Slippery Rock Ln
- 4601 Hadensville Farm Ln
- 0 Proffits Rd
- 0 Payne Rd Unit 2510538
- 0 Shannon Hill Rd Unit 2503412
- 0 Tabscott Rd Unit 11415816
- TBD Hadensville Farm Rd

