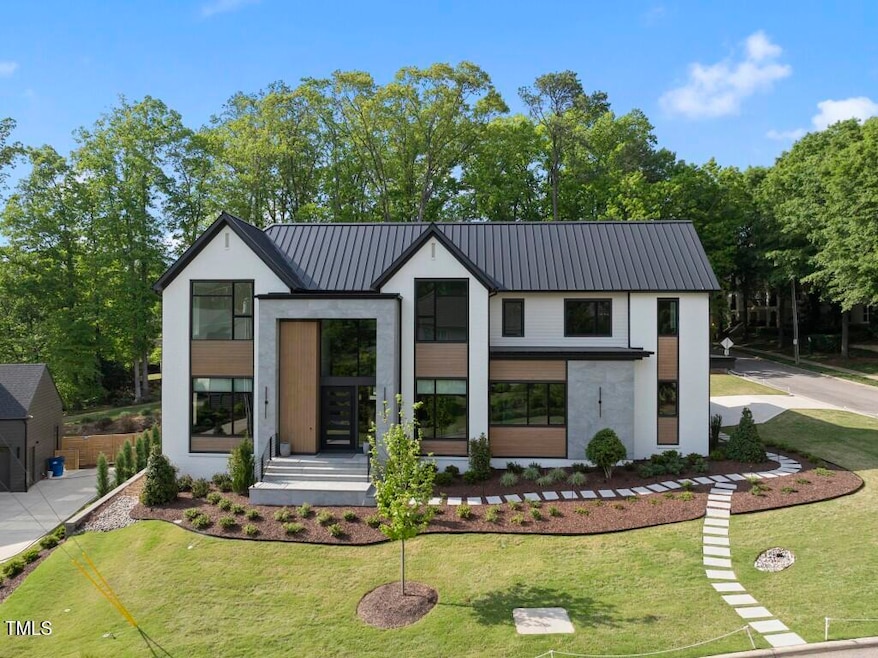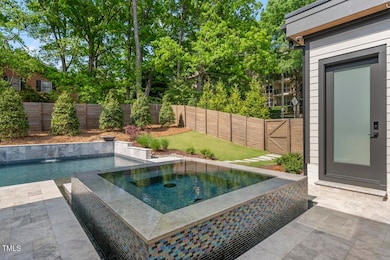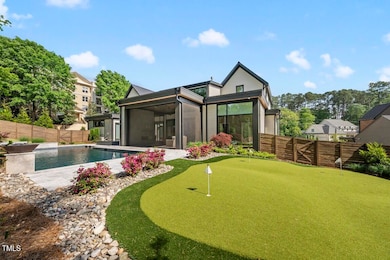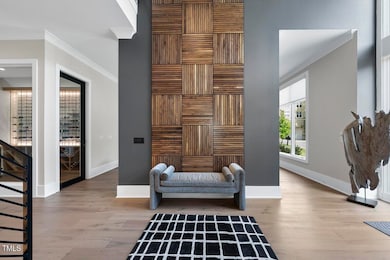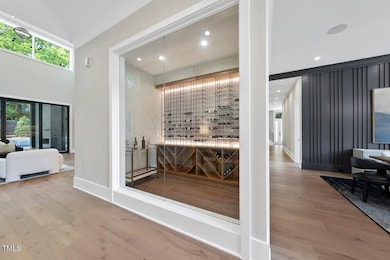
4139 Rockingham Dr Raleigh, NC 27609
North Hills NeighborhoodEstimated payment $25,901/month
Highlights
- Heated Pool and Spa
- Open Floorplan
- Contemporary Architecture
- New Construction
- Dining Room with Fireplace
- Recreation Room
About This Home
This Exquisite Modern Luxury Estate showcasing timeless elegance and exceptional design. Located in a coveted location, just short walking distance to all North Hills has to offer. Enter through a grand foyer that sets the stage for refined living with a sleek glass-enclosed wine room, a soaring two-story family room with a dramatic tile-wrapped feature wall and linear fireplace. A chef's gourmet kitchen with quartz and high-end appliances. Step outside to your private resort-style retreat featuring a luxurious saltwater pool with waterfall and spa, a personal putting green, and an expansive outdoor living area complete with phantom screens and a fully equipped outdoor kitchen. Perfect for entertaining, with upstairs game room with a full wet bar. The primary suite is a true sanctuary, complete with a spa-style bath, soaking tub, and zero entry shower. A rare blend of comfort and modern sophistication.
Home Details
Home Type
- Single Family
Est. Annual Taxes
- $9,992
Year Built
- Built in 2025 | New Construction
Lot Details
- 0.42 Acre Lot
- Wood Fence
- Corner Lot
- Level Lot
- Front and Back Yard Sprinklers
- Few Trees
- Back Yard Fenced and Front Yard
Parking
- 4 Car Attached Garage
- Side Facing Garage
- Garage Door Opener
- 4 Open Parking Spaces
Home Design
- Home is estimated to be completed on 4/15/25
- Contemporary Architecture
- Transitional Architecture
- Modernist Architecture
- Brick Veneer
- Permanent Foundation
- Frame Construction
- Rubber Roof
- Metal Roof
Interior Spaces
- 6,734 Sq Ft Home
- 2-Story Property
- Open Floorplan
- Wet Bar
- Sound System
- Wired For Data
- Built-In Features
- Bar Fridge
- Crown Molding
- Smooth Ceilings
- Cathedral Ceiling
- Ceiling Fan
- Recessed Lighting
- Electric Fireplace
- Gas Fireplace
- Low Emissivity Windows
- Window Treatments
- Sliding Doors
- Mud Room
- Entrance Foyer
- Family Room with Fireplace
- Dining Room with Fireplace
- 3 Fireplaces
- Home Office
- Recreation Room
- Bonus Room
Kitchen
- Eat-In Kitchen
- Breakfast Bar
- Butlers Pantry
- Double Self-Cleaning Convection Oven
- Gas Range
- Range Hood
- Microwave
- Freezer
- Ice Maker
- Dishwasher
- Wine Refrigerator
- Stainless Steel Appliances
- Kitchen Island
- Quartz Countertops
- Disposal
Flooring
- Wood
- Carpet
- Tile
Bedrooms and Bathrooms
- 6 Bedrooms
- Primary Bedroom on Main
- Walk-In Closet
- In-Law or Guest Suite
- Double Vanity
- Private Water Closet
- Separate Shower in Primary Bathroom
- Soaking Tub
- Bathtub with Shower
- Walk-in Shower
Laundry
- Laundry Room
- Laundry in multiple locations
- Washer and Dryer
- Sink Near Laundry
Attic
- Attic Floors
- Pull Down Stairs to Attic
- Unfinished Attic
Home Security
- Home Security System
- Smart Thermostat
- Carbon Monoxide Detectors
- Fire and Smoke Detector
Eco-Friendly Details
- Energy-Efficient Construction
- Energy-Efficient HVAC
- Energy-Efficient Lighting
- Energy-Efficient Insulation
- Energy-Efficient Thermostat
- Smart Irrigation
Pool
- Heated Pool and Spa
- Heated In Ground Pool
- Heated Spa
- In Ground Spa
- Gunite Spa
- Gunite Pool
- Saltwater Pool
- Waterfall Pool Feature
Outdoor Features
- Outdoor Fireplace
- Outdoor Kitchen
- Fire Pit
- Exterior Lighting
- Built-In Barbecue
- Rain Gutters
- Front Porch
Schools
- Brooks Elementary School
- Carroll Middle School
- Sanderson High School
Utilities
- Dehumidifier
- Forced Air Zoned Heating and Cooling System
- Heating System Uses Natural Gas
- Heat Pump System
- Vented Exhaust Fan
- Underground Utilities
- Natural Gas Connected
- Tankless Water Heater
- Gas Water Heater
- High Speed Internet
- Phone Available
- Cable TV Available
Community Details
- No Home Owners Association
- Built by Homestead Building Company
- North Hills Subdivision
Listing and Financial Details
- Assessor Parcel Number 1706409541
Map
Home Values in the Area
Average Home Value in this Area
Tax History
| Year | Tax Paid | Tax Assessment Tax Assessment Total Assessment is a certain percentage of the fair market value that is determined by local assessors to be the total taxable value of land and additions on the property. | Land | Improvement |
|---|---|---|---|---|
| 2024 | $9,992 | $1,150,500 | $517,500 | $633,000 |
| 2023 | $3,532 | $324,000 | $324,000 | $0 |
| 2022 | $4,337 | $426,360 | $324,000 | $102,360 |
| 2021 | $4,168 | $426,360 | $324,000 | $102,360 |
| 2020 | $4,168 | $426,360 | $324,000 | $102,360 |
| 2019 | -- | $329,610 | $216,000 | $113,610 |
| 2018 | -- | $329,610 | $216,000 | $113,610 |
| 2017 | -- | $329,610 | $216,000 | $113,610 |
| 2016 | -- | $329,610 | $216,000 | $113,610 |
| 2015 | -- | $300,910 | $175,000 | $125,910 |
| 2014 | -- | $300,910 | $175,000 | $125,910 |
Property History
| Date | Event | Price | Change | Sq Ft Price |
|---|---|---|---|---|
| 05/23/2025 05/23/25 | Pending | -- | -- | -- |
| 04/25/2025 04/25/25 | For Sale | $4,500,000 | -- | $668 / Sq Ft |
Purchase History
| Date | Type | Sale Price | Title Company |
|---|---|---|---|
| Quit Claim Deed | -- | -- | |
| Warranty Deed | $426,500 | None Available | |
| Warranty Deed | $426,500 | None Available | |
| Interfamily Deed Transfer | -- | None Available | |
| Gift Deed | -- | -- | |
| Deed | $44,000 | -- |
Mortgage History
| Date | Status | Loan Amount | Loan Type |
|---|---|---|---|
| Open | $1,500,000 | New Conventional | |
| Previous Owner | $319,500 | Purchase Money Mortgage | |
| Previous Owner | $405,042 | New Conventional |
Similar Homes in Raleigh, NC
Source: Doorify MLS
MLS Number: 10091987
APN: 1706.18-40-9541-000
- 4123 Rockingham Dr
- 4237 Rowan St
- 4112 Rockingham Dr
- 4412 Pamlico Dr
- 708 Catawba St
- 615 Sampson St
- 725 Catawba St
- 4404 Yadkin Dr
- 4300 Camelot Dr
- 304 Northbrook Dr
- 304 Ramblewood Dr
- 108 Northbrook Dr Unit 203
- 214 Reynolds Rd
- 604 Northbrook Dr
- 3811+3815 Yadkin Dr
- 340 Allister Dr Unit 301
- 340 Allister Dr Unit 201
- 800 Lakestone Dr
- 4329 Lambeth Dr
- 325 Northfield Dr
