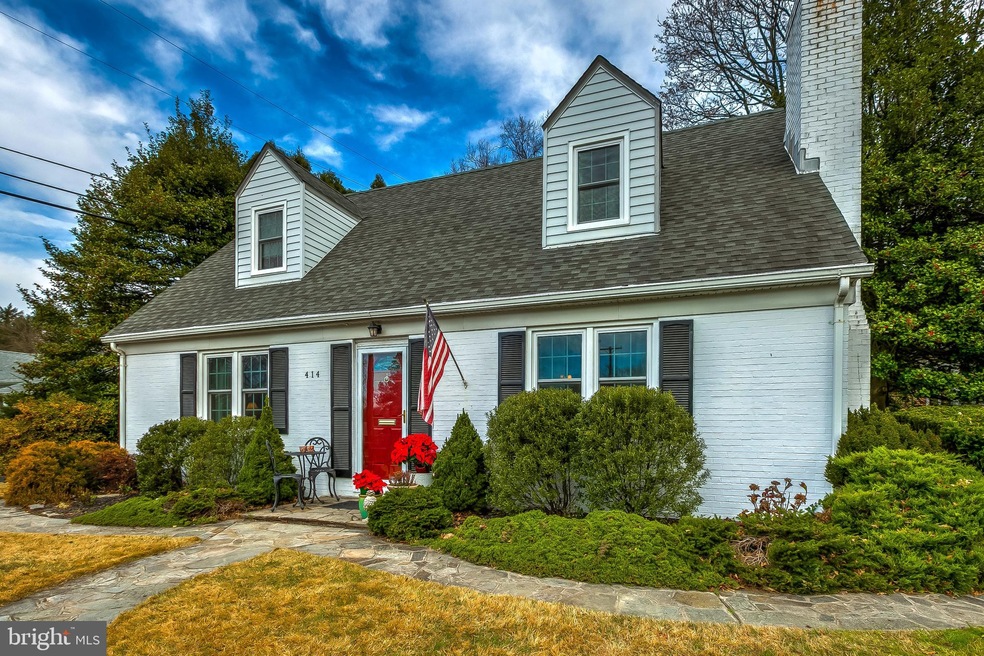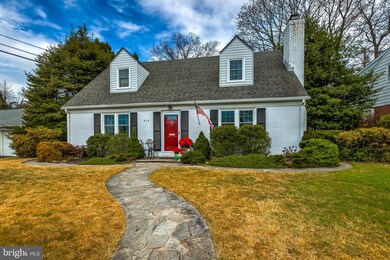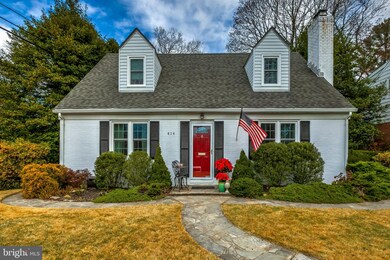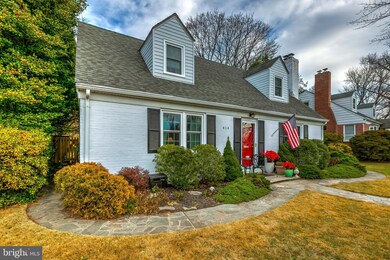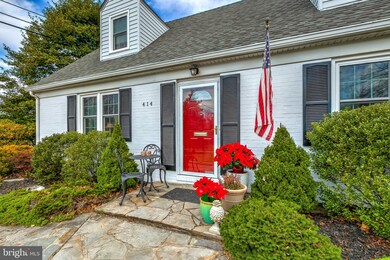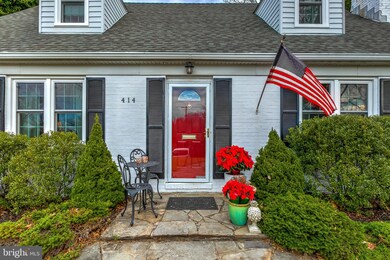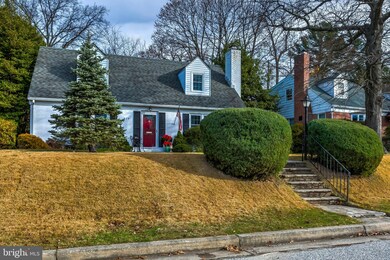
414 Aigburth Rd Towson, MD 21286
Knollwood-Donnybrook NeighborhoodHighlights
- Cape Cod Architecture
- Recreation Room
- Wood Flooring
- Towson High Law & Public Policy Rated A
- Traditional Floor Plan
- Attic
About This Home
As of June 2023OPEN HOUSE 01/03/21!....11am-1pm...Storybook Cape Cod in picturesque Towson- Community!....Across from Country Club of Maryland this Charming brick home has the Architectual details w/Moldings and Hardwood floors throughout....Wood-burning Fireplace...Hampton ES/Dumbarton MS/Towson HS.....Blue Ribbon Schools w/details on Bcps.org.......Current Homeowners have completely renovated the Lower Level to include a Home Gym on one side & Recreation/Game Room on the other side.....Perfect Quarantine arrangement w/2 main level BDs that are set-up as His/Hers Home Offices for Remote Work in 2020!....All NEW Appliances in Kitchen w/Maple cabinetry & Ceramic tile....Kitchen opens to brand new "Trex" Deck & Privacy Fence (2019)...ALL NEW Replacement Windows for Energy Efficiency & Sewer Line is ALL NEW and replaced for peace of mind for the future homeowner....a peaceful Retreat with the convenience of a Towson location.....Welcome Home!....Virtual/3D Tour available- https://media.hometrack.net/properties/414-aigburth-road
Home Details
Home Type
- Single Family
Est. Annual Taxes
- $4,427
Year Built
- Built in 1953
Lot Details
- 7,875 Sq Ft Lot
- Stone Retaining Walls
- Property is in excellent condition
- Property is zoned RS
Parking
- On-Street Parking
Home Design
- Cape Cod Architecture
- Brick Exterior Construction
- Plaster Walls
Interior Spaces
- Property has 3 Levels
- Traditional Floor Plan
- Built-In Features
- Chair Railings
- Crown Molding
- Ceiling Fan
- Recessed Lighting
- Wood Burning Fireplace
- Replacement Windows
- Vinyl Clad Windows
- Family Room
- Living Room
- Formal Dining Room
- Recreation Room
- Attic
- Finished Basement
Kitchen
- Electric Oven or Range
- Built-In Microwave
- Dishwasher
Flooring
- Wood
- Carpet
Bedrooms and Bathrooms
- En-Suite Primary Bedroom
- Walk-In Closet
Laundry
- Dryer
- Washer
Outdoor Features
- Exterior Lighting
Schools
- Hampton Elementary School
- Dumbarton Middle School
- Towson High School
Utilities
- Central Air
- Radiator
- Heating System Uses Oil
- Oil Water Heater
Community Details
- No Home Owners Association
- Knollwood Subdivision
Listing and Financial Details
- Tax Lot 10
- Assessor Parcel Number 04090913080150
Ownership History
Purchase Details
Purchase Details
Home Financials for this Owner
Home Financials are based on the most recent Mortgage that was taken out on this home.Purchase Details
Home Financials for this Owner
Home Financials are based on the most recent Mortgage that was taken out on this home.Purchase Details
Home Financials for this Owner
Home Financials are based on the most recent Mortgage that was taken out on this home.Purchase Details
Home Financials for this Owner
Home Financials are based on the most recent Mortgage that was taken out on this home.Purchase Details
Purchase Details
Similar Homes in the area
Home Values in the Area
Average Home Value in this Area
Purchase History
| Date | Type | Sale Price | Title Company |
|---|---|---|---|
| Deed | -- | None Listed On Document | |
| Deed | $600,000 | Old Republic National Title In | |
| Deed | $390,000 | American Land Title Corp | |
| Interfamily Deed Transfer | -- | Lawyers Express Title Llc | |
| Deed | $340,000 | None Available | |
| Deed | $275,000 | -- | |
| Deed | $40,000 | -- |
Mortgage History
| Date | Status | Loan Amount | Loan Type |
|---|---|---|---|
| Previous Owner | $480,000 | New Conventional | |
| Previous Owner | $86,820 | Credit Line Revolving | |
| Previous Owner | $351,000 | New Conventional | |
| Previous Owner | $322,200 | New Conventional | |
| Previous Owner | $323,000 | New Conventional | |
| Previous Owner | $100,000 | Stand Alone Refi Refinance Of Original Loan |
Property History
| Date | Event | Price | Change | Sq Ft Price |
|---|---|---|---|---|
| 06/05/2023 06/05/23 | Sold | $600,000 | -3.9% | $293 / Sq Ft |
| 05/07/2023 05/07/23 | Pending | -- | -- | -- |
| 05/06/2023 05/06/23 | For Sale | $624,500 | +60.1% | $305 / Sq Ft |
| 02/11/2021 02/11/21 | Sold | $390,000 | -2.5% | $190 / Sq Ft |
| 01/09/2021 01/09/21 | Pending | -- | -- | -- |
| 12/28/2020 12/28/20 | For Sale | $399,900 | +17.6% | $195 / Sq Ft |
| 07/02/2014 07/02/14 | Sold | $340,000 | -2.6% | $210 / Sq Ft |
| 05/23/2014 05/23/14 | Pending | -- | -- | -- |
| 05/20/2014 05/20/14 | Price Changed | $349,000 | -4.4% | $215 / Sq Ft |
| 05/14/2014 05/14/14 | For Sale | $365,000 | +7.4% | $225 / Sq Ft |
| 04/30/2014 04/30/14 | Off Market | $340,000 | -- | -- |
| 03/12/2014 03/12/14 | Price Changed | $365,000 | -5.2% | $225 / Sq Ft |
| 11/20/2013 11/20/13 | Price Changed | $385,000 | -3.6% | $238 / Sq Ft |
| 10/07/2013 10/07/13 | For Sale | $399,500 | -- | $247 / Sq Ft |
Tax History Compared to Growth
Tax History
| Year | Tax Paid | Tax Assessment Tax Assessment Total Assessment is a certain percentage of the fair market value that is determined by local assessors to be the total taxable value of land and additions on the property. | Land | Improvement |
|---|---|---|---|---|
| 2025 | $5,256 | $362,600 | $101,100 | $261,500 |
| 2024 | $5,256 | $347,967 | $0 | $0 |
| 2023 | $2,634 | $333,333 | $0 | $0 |
| 2022 | $4,581 | $318,700 | $93,600 | $225,100 |
| 2021 | $4,314 | $314,967 | $0 | $0 |
| 2020 | $3,772 | $311,233 | $0 | $0 |
| 2019 | $3,727 | $307,500 | $93,600 | $213,900 |
| 2018 | $4,195 | $302,733 | $0 | $0 |
| 2017 | $3,974 | $297,967 | $0 | $0 |
| 2016 | $2,686 | $293,200 | $0 | $0 |
| 2015 | $2,686 | $293,200 | $0 | $0 |
| 2014 | $2,686 | $293,200 | $0 | $0 |
Agents Affiliated with this Home
-
Tracy Philips

Seller's Agent in 2023
Tracy Philips
Cummings & Co Realtors
(443) 255-4309
2 in this area
67 Total Sales
-
Richard Gans

Buyer's Agent in 2023
Richard Gans
Gans Realty
(410) 812-9986
1 in this area
95 Total Sales
-
Mary Fitzgerald

Seller's Agent in 2021
Mary Fitzgerald
Cummings & Co Realtors
(410) 960-8103
2 in this area
101 Total Sales
-
Kathleen Cwalina

Seller's Agent in 2014
Kathleen Cwalina
Coldwell Banker (NRT-Southeast-MidAtlantic)
(410) 382-8926
9 Total Sales
-
Robert Cwalina
R
Seller Co-Listing Agent in 2014
Robert Cwalina
Coldwell Banker (NRT-Southeast-MidAtlantic)
(443) 465-4291
11 Total Sales
-
John Maranto

Buyer's Agent in 2014
John Maranto
Cummings & Co Realtors
(443) 564-0952
1 in this area
200 Total Sales
Map
Source: Bright MLS
MLS Number: MDBC516228
APN: 09-0913080150
- 7514 Far Hills Dr
- 7512 Far Hills Dr
- 904 Stevenson Ln
- 107 Overcrest Rd
- 119 E Burke Ave
- 622 Hastings Rd
- 701 Hillen Rd
- 612 Coventry Rd
- 10 Maryland Ave
- 1233 Knightswood Rd
- 536 Brook Rd
- 345 Eudowood Ln
- 207 Wilden Dr
- 7 Hillside Ave
- 408 Fairmount Ave
- 517 Worcester Rd
- 6923 Summit Cir
- 12 Stone Ridge Ct
- 515 Yarmouth Rd
- 1305 Heather Hill Rd
