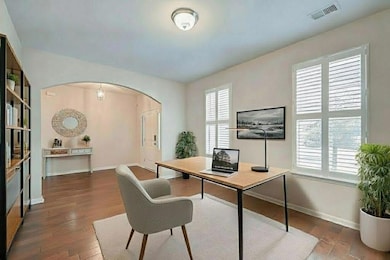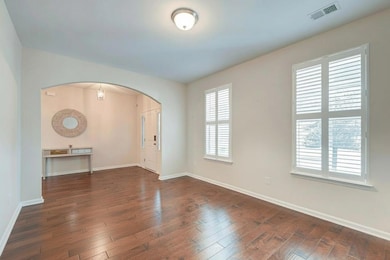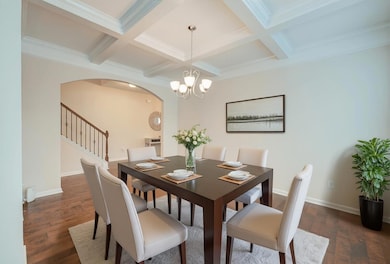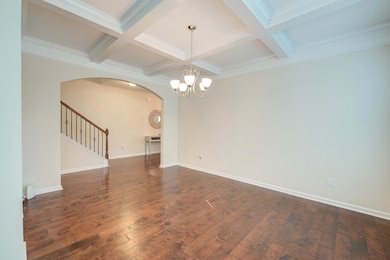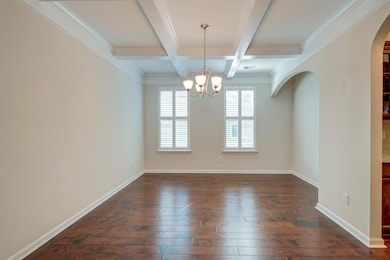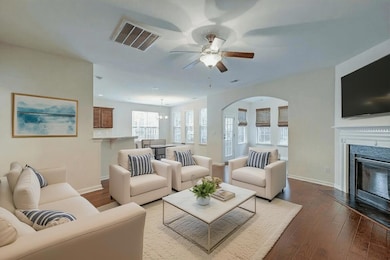
414 Allamby Ridge Rd Moncks Corner, SC 29461
Estimated payment $2,834/month
Highlights
- Very Popular Property
- Sitting Area In Primary Bedroom
- Wood Flooring
- RV or Boat Storage in Community
- Traditional Architecture
- Loft
About This Home
Potential for 3.375% assumable loan with qualified buyer! If you've been searching for a home that combines space, functionality, and style, this property is sure to impress. As you approach, you'll be drawn in by the attractive exterior and the inviting charm of the front porch. From the moment you step inside, you'll notice the attractive flooring, elegant archways, and the bright, open floor plan that flows throughout. To the left of the entry, a formal living room welcomes you, while further down the hall, a formal dining room showcases a striking coffered ceiling. The heart of the home is the open family room, sunroom, and kitchen, offering a spacious gathering place for everyday living and entertaining.The family room features a cozy fireplace and connects seamlessly to a sunroom with access to the patio and fenced backyard. The kitchen is both beautiful and practical, featuring granite countertops, abundant cabinetry, a stylish backsplash, a center island, a walk-in pantry, and a butler's pantry. A sunny eat-in area provides the perfect spot for casual dining. Just off the family room, you'll find a private office space as well as a bedroom and full bathroom, ideal for guests. Upstairs, a massive loft offers endless possibilities whether you envision a media room, playroom, or second family room. The primary suite is a true retreat, complete with a sitting area, an ensuite bath with dual vanities, a soaking tub, a step-in shower, and two walk-in closets with a staged dressing area. Three additional bedrooms, a full bathroom with a dual sink vanity, and a well-equipped laundry room complete the upper level. This home is conveniently located less than two miles from Foxbank Elementary School, 7.5 miles from Roper St. Francis Berkeley Hospital, and just over nine miles from I-26. With so much to offer, this is one you don't want to miss. *Some images have been virtually enhanced/staged.
Home Details
Home Type
- Single Family
Est. Annual Taxes
- $2,087
Year Built
- Built in 2015
Lot Details
- 6,970 Sq Ft Lot
- Privacy Fence
- Wood Fence
- Interior Lot
HOA Fees
- $46 Monthly HOA Fees
Parking
- 2 Car Attached Garage
Home Design
- Traditional Architecture
- Slab Foundation
- Vinyl Siding
Interior Spaces
- 4,318 Sq Ft Home
- 2-Story Property
- High Ceiling
- Ceiling Fan
- Entrance Foyer
- Family Room with Fireplace
- Separate Formal Living Room
- Formal Dining Room
- Home Office
- Loft
- Sun or Florida Room
Kitchen
- Eat-In Kitchen
- Walk-In Pantry
- Gas Range
- Microwave
- Dishwasher
- Kitchen Island
Flooring
- Wood
- Carpet
- Ceramic Tile
Bedrooms and Bathrooms
- 5 Bedrooms
- Sitting Area In Primary Bedroom
- Dual Closets
- Walk-In Closet
- 3 Full Bathrooms
- Soaking Tub
- Garden Bath
Laundry
- Laundry Room
- Washer Hookup
Outdoor Features
- Patio
Schools
- Foxbank Elementary School
- Berkeley Middle School
- Berkeley High School
Utilities
- Central Heating and Cooling System
- Tankless Water Heater
Community Details
Overview
- Spring Grove Subdivision
Recreation
- RV or Boat Storage in Community
- Community Pool
- Park
- Dog Park
- Trails
Map
Home Values in the Area
Average Home Value in this Area
Tax History
| Year | Tax Paid | Tax Assessment Tax Assessment Total Assessment is a certain percentage of the fair market value that is determined by local assessors to be the total taxable value of land and additions on the property. | Land | Improvement |
|---|---|---|---|---|
| 2025 | $2,161 | $509,400 | $75,000 | $434,400 |
| 2024 | $2,087 | $20,376 | $3,000 | $17,376 |
| 2023 | $2,087 | $20,376 | $3,000 | $17,376 |
| 2022 | $5,910 | $19,580 | $2,320 | $17,260 |
| 2021 | $5,955 | $21,540 | $2,030 | $19,512 |
| 2020 | $5,979 | $21,542 | $2,030 | $19,512 |
| 2019 | $5,966 | $21,542 | $2,030 | $19,512 |
| 2018 | $5,529 | $18,732 | $2,100 | $16,632 |
| 2017 | $5,355 | $18,732 | $2,100 | $16,632 |
| 2016 | $5,406 | $18,730 | $2,100 | $16,630 |
| 2015 | -- | $18,250 | $2,100 | $16,150 |
Property History
| Date | Event | Price | List to Sale | Price per Sq Ft | Prior Sale |
|---|---|---|---|---|---|
| 10/16/2025 10/16/25 | Price Changed | $495,000 | -1.0% | $115 / Sq Ft | |
| 10/08/2025 10/08/25 | For Sale | $500,000 | +2.2% | $116 / Sq Ft | |
| 04/08/2022 04/08/22 | Sold | $489,000 | +0.8% | $116 / Sq Ft | View Prior Sale |
| 03/11/2022 03/11/22 | Pending | -- | -- | -- | |
| 03/02/2022 03/02/22 | For Sale | $485,000 | +60.3% | $115 / Sq Ft | |
| 02/15/2016 02/15/16 | Sold | $302,507 | -2.4% | $72 / Sq Ft | View Prior Sale |
| 01/11/2016 01/11/16 | Pending | -- | -- | -- | |
| 11/17/2015 11/17/15 | For Sale | $309,849 | -- | $74 / Sq Ft |
Purchase History
| Date | Type | Sale Price | Title Company |
|---|---|---|---|
| Deed | $489,000 | None Listed On Document | |
| Deed | $302,507 | -- | |
| Deed | -- | -- |
Mortgage History
| Date | Status | Loan Amount | Loan Type |
|---|---|---|---|
| Open | $496,155 | VA | |
| Previous Owner | $242,000 | Future Advance Clause Open End Mortgage |
About the Listing Agent
Lee's Other Listings
Source: CHS Regional MLS
MLS Number: 25027332
APN: 211-11-04-039
- 223 Market Hall St
- 184 Charlesfort Way
- 556 Wayton Cir
- 339 Knawl Rd
- 121 Triple Crown Rd
- 272 Whirlaway Dr
- 430 War Admiral Ln
- 309 Bountiful Dr
- 508 Glady Rd
- 536 Man o War Ln
- 228 Goshen Rd
- 322 Bountiful Dr
- 513 Wayton Cir
- 520 Glady Rd
- 107 Nolin Rd
- 316 Knawl Rd
- 305 Knawl Rd
- 302 Canterhill View Dr
- 219 Cypress Plantation Rd
- 647 Woolum Dr
- 200 Charlesfort Way
- 101 Cypress Plantation Rd
- 110 Maywood Dr
- 102 Maywood Dr
- 403 War Admiral Ln
- 322 Bountiful Dr
- 509 Wayton Cir
- 109 Morning Line Dr
- 107 Morning Line Dr
- 222 Buttonbush Ct
- 200 Orion Way
- 279 Oglethorpe Cir
- 156 Blackwater Way
- 406 American Goldfinch Way
- 136 Weeping Cypress Dr
- 214 Yorkshire Dr
- 100 Southern Vine St
- 831 Recess Point Dr Unit 40
- 153 Yorkshire Dr
- 344 Herty Park Dr

