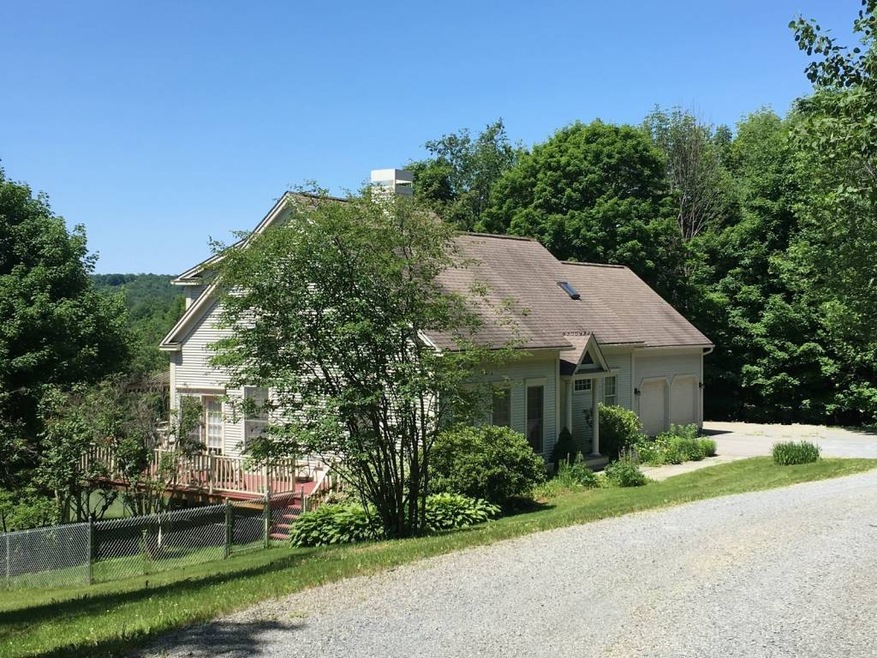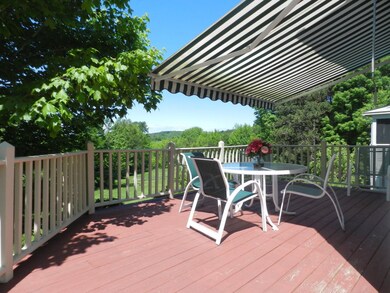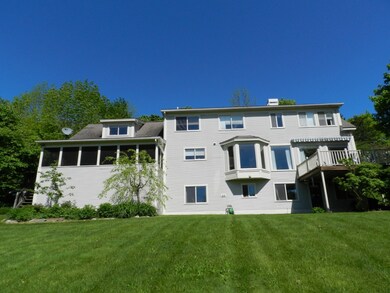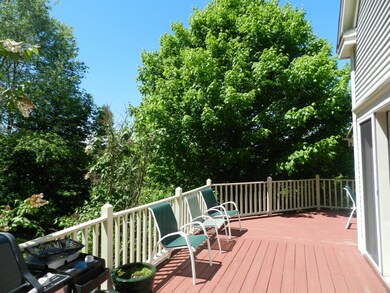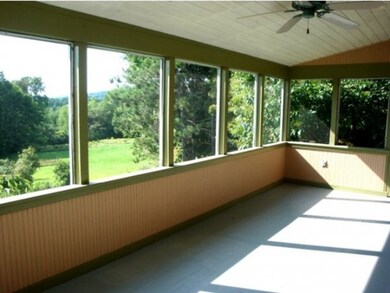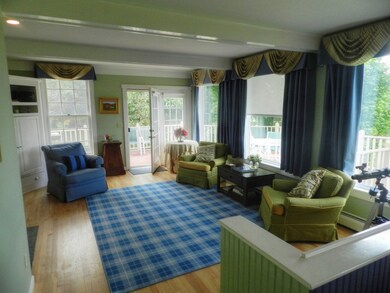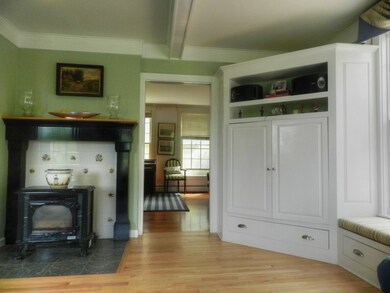
414 Browns Trace Jericho, VT 05465
Highlights
- 3.04 Acre Lot
- Cape Cod Architecture
- Deck
- Jericho Elementary School Rated A-
- Countryside Views
- Wood Flooring
About This Home
As of December 2020Whether it's the smell of cookies baking in this exceptional kitchen with cherry cabinets, stainless & a granite island with separate sink, or the sound of your family & friends enjoying the holidays, summer BBQ's, birthday parties & other special events, this move-in ready custom home with 3 plush acres & many great features could be the place to begin those new storybook memories. An added bonus is the finished basement with walk-out, perfect for added living space or for the extended visits from in-laws or those adult kids needing a private area of the home to call their own. Welcome to the home of your dreams!
Last Agent to Sell the Property
Coldwell Banker Hickok and Boardman License #081.0003596 Listed on: 03/22/2016

Last Buyer's Agent
Coldwell Banker Hickok and Boardman License #081.0003596 Listed on: 03/22/2016

Home Details
Home Type
- Single Family
Est. Annual Taxes
- $7,753
Year Built
- Built in 1992
Lot Details
- 3.04 Acre Lot
- Lot Sloped Up
Parking
- 2 Car Attached Garage
- Stone Driveway
Home Design
- Cape Cod Architecture
- Farmhouse Style Home
- Concrete Foundation
- Shingle Roof
- Vinyl Siding
Interior Spaces
- 2-Story Property
- Ceiling Fan
- Blinds
- Screened Porch
- Countryside Views
Kitchen
- Open to Family Room
- Stove
- Gas Range
- Range Hood
- Dishwasher
- Kitchen Island
Flooring
- Wood
- Carpet
- Tile
- Vinyl
Bedrooms and Bathrooms
- 4 Bedrooms
- Walk-In Closet
- Bathroom on Main Level
- Whirlpool Bathtub
Laundry
- Dryer
- Washer
Partially Finished Basement
- Walk-Out Basement
- Connecting Stairway
Schools
- Jericho Elementary School
- Browns River Middle
- Mt. Mansfield
Utilities
- Baseboard Heating
- Hot Water Heating System
- Heating System Uses Gas
- Private Water Source
- Drilled Well
- Liquid Propane Gas Water Heater
- Septic Tank
- Private Sewer
- Leach Field
- High Speed Internet
Additional Features
- Deck
- Grass Field
Listing and Financial Details
- Exclusions: Washer & Dryer
Ownership History
Purchase Details
Home Financials for this Owner
Home Financials are based on the most recent Mortgage that was taken out on this home.Purchase Details
Home Financials for this Owner
Home Financials are based on the most recent Mortgage that was taken out on this home.Purchase Details
Purchase Details
Similar Homes in Jericho, VT
Home Values in the Area
Average Home Value in this Area
Purchase History
| Date | Type | Sale Price | Title Company |
|---|---|---|---|
| Deed | $576,000 | -- | |
| Deed | $409,000 | -- | |
| Grant Deed | $434,000 | -- | |
| Grant Deed | $434,000 | -- | |
| Grant Deed | $385,000 | -- | |
| Grant Deed | $385,000 | -- |
Property History
| Date | Event | Price | Change | Sq Ft Price |
|---|---|---|---|---|
| 12/29/2020 12/29/20 | Sold | $576,000 | +0.2% | $160 / Sq Ft |
| 11/23/2020 11/23/20 | Pending | -- | -- | -- |
| 11/19/2020 11/19/20 | For Sale | $575,000 | +40.6% | $160 / Sq Ft |
| 10/27/2016 10/27/16 | Sold | $409,000 | -7.0% | $114 / Sq Ft |
| 08/15/2016 08/15/16 | Pending | -- | -- | -- |
| 03/22/2016 03/22/16 | For Sale | $439,900 | -- | $123 / Sq Ft |
Tax History Compared to Growth
Tax History
| Year | Tax Paid | Tax Assessment Tax Assessment Total Assessment is a certain percentage of the fair market value that is determined by local assessors to be the total taxable value of land and additions on the property. | Land | Improvement |
|---|---|---|---|---|
| 2024 | $10,520 | $430,600 | $115,900 | $314,700 |
| 2023 | $9,607 | $430,600 | $115,900 | $314,700 |
| 2022 | $8,458 | $430,600 | $115,900 | $314,700 |
| 2021 | $9,549 | $430,600 | $115,900 | $314,700 |
| 2020 | $9,273 | $430,600 | $115,900 | $314,700 |
| 2019 | $8,786 | $430,600 | $115,900 | $314,700 |
| 2018 | $8,517 | $430,600 | $115,900 | $314,700 |
| 2017 | $8,540 | $430,600 | $115,900 | $314,700 |
| 2016 | $7,753 | $430,600 | $115,900 | $314,700 |
Agents Affiliated with this Home
-

Seller's Agent in 2020
Sarah MacLeod
Four Seasons Sotheby's Int'l Realty
(802) 858-5359
11 in this area
98 Total Sales
-

Seller Co-Listing Agent in 2020
Krista Hoffsis
Four Seasons Sotheby's Int'l Realty
(802) 448-2849
1 in this area
37 Total Sales
-

Buyer's Agent in 2020
Erin Dupuis
Vermont Real Estate Company
(802) 310-3669
7 in this area
234 Total Sales
-

Seller's Agent in 2016
Carol Audette
Coldwell Banker Hickok and Boardman
(802) 373-6243
Map
Source: PrimeMLS
MLS Number: 4477750
APN: (103) BT414
- 359 Browns Trace
- 485 Browns Trace
- 327 Browns Trace
- 7 Tarbox Rd
- 16 Snipe Island Rd
- 49 Morgan Rd
- 91 Governor Peck Rd
- 257 Hendee Ln Unit 2
- 262 Hendee Ln Unit 6
- 36 Emerson Dr
- 135 Governor Peck Rd
- 75 Plains Rd
- 204 Mary Dr
- 16 Bradley Bow Rd
- 92 Orr Rd
- 68 Sunny View Dr
- 56 Meadow Ln
- 13 Kriste Ln
- 79 Hawthorn Ln
- 198 Vt Route 15
