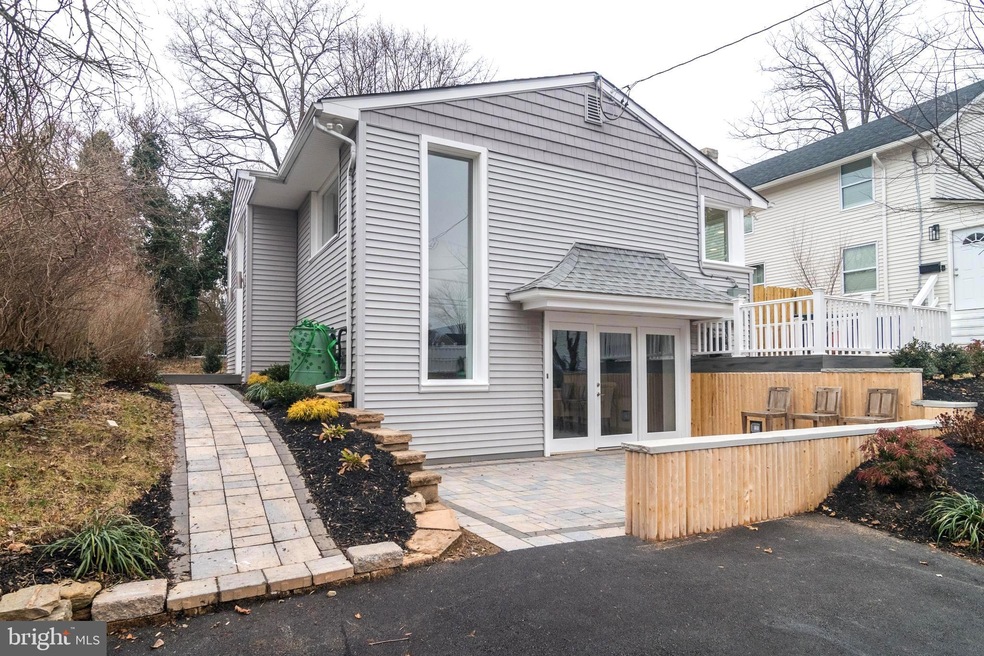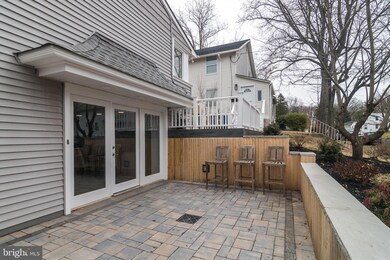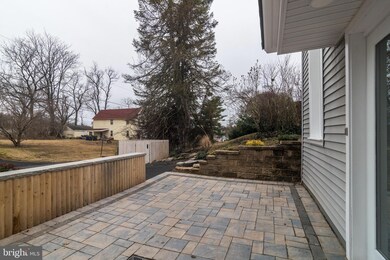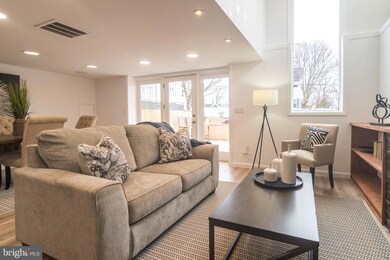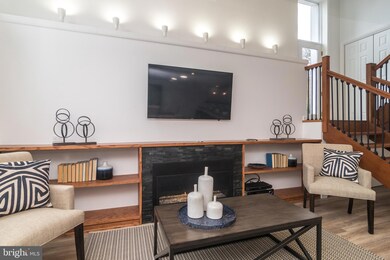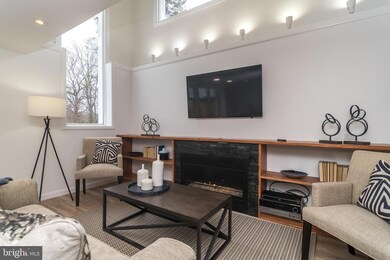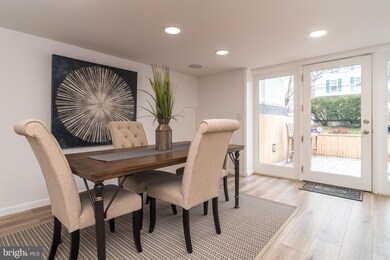
414 Cadwalader Ave Elkins Park, PA 19027
Jenkintown NeighborhoodHighlights
- Rambler Architecture
- Bonus Room
- No HOA
- McKinley School Rated A-
- Great Room
- Laundry Room
About This Home
As of March 2020This High-End Dynamic Renovation is a definite Must See! The Exterior and Interior were Completely redesigned and remodeled. State of the Art Electronics and Green EVR heating system with ultimate attention to detail are seen in every room in this home. Great thought and craftsmanship was put into this home by the architect, GC and seller to provide maximum comfort and enjoyment for the next homeowner. The picture perfect landscaped front exterior has a well designed paver patio with cedar planking, a dedicated gas line and it's own electric. Pavers also lead up to the front door. Triple Glass doors lead to the living dining and kitchen area. Relaxing is so easy in the Great Room. The modern Gas Fireplace has clear crystals which can be regulated from a dim glow to a bright glow. The kitchen hasan island and all new GE stainless steel appliances. The under cabinet lighting is the coolest! A remote controls the myriad of colors you can choose to change the mood! The large pantry has built-in shelving and also has a spot carved out for you with a beautiful desk with drawers and cabinets above. The bonus room can be made into anything you need. Family room, play room, game room, storage. Up to you!! The large half bath has a talking point, too. The faucet has a ring of iridescent blue when turned on, and it spotlights another ring of iridescent blue on the . Everyone will comment! All lighting is recessed LED and dim-able. All new and several designer windows. Smart thermostat. Surround sound in the great room. The stairs leading upstairs has a beautiful modern wrought iron and wood railing. The Master bedroom has it's own outdoor Trex Deck. Laundry room is on this floor. 2 full baths. The master bath has a very special custom light from which you can play your music! There are 4 zones of Navien Radiant Heating. 200 Amps . This is a ONE OF A KIND house incorporating very modern and well thought out amenities that make it easy and efficient to live in and ones you will love to show off! Pictures to follow.
Last Agent to Sell the Property
Keller Williams Real Estate-Blue Bell License #RS272094 Listed on: 02/06/2020

Home Details
Home Type
- Single Family
Est. Annual Taxes
- $3,786
Year Built
- Built in 1960 | Remodeled in 2019
Lot Details
- 5,000 Sq Ft Lot
- Lot Dimensions are 50.00 x 0.00
- Property is in good condition
Home Design
- Rambler Architecture
- Brick Exterior Construction
Interior Spaces
- 1,117 Sq Ft Home
- Property has 2 Levels
- Great Room
- Bonus Room
- Basement Fills Entire Space Under The House
- Laundry Room
Bedrooms and Bathrooms
- 3 Main Level Bedrooms
- En-Suite Primary Bedroom
Parking
- Driveway
- On-Street Parking
Accessible Home Design
- More Than Two Accessible Exits
Outdoor Features
- Exterior Lighting
- Outdoor Grill
Schools
- Mckinley Elementary School
- Abington Junior Middle School
- Abington Senior High School
Utilities
- Central Air
- Cooling System Utilizes Natural Gas
- Radiant Heating System
- Geothermal Heating and Cooling
Community Details
- No Home Owners Association
- Mckinley Subdivision
Listing and Financial Details
- Tax Lot 010
- Assessor Parcel Number 30-00-06092-007
Ownership History
Purchase Details
Home Financials for this Owner
Home Financials are based on the most recent Mortgage that was taken out on this home.Purchase Details
Home Financials for this Owner
Home Financials are based on the most recent Mortgage that was taken out on this home.Similar Homes in the area
Home Values in the Area
Average Home Value in this Area
Purchase History
| Date | Type | Sale Price | Title Company |
|---|---|---|---|
| Deed | $363,000 | None Available | |
| Deed | $90,000 | None Available |
Mortgage History
| Date | Status | Loan Amount | Loan Type |
|---|---|---|---|
| Open | $290,400 | New Conventional |
Property History
| Date | Event | Price | Change | Sq Ft Price |
|---|---|---|---|---|
| 03/11/2020 03/11/20 | Sold | $363,000 | +1.1% | $325 / Sq Ft |
| 02/10/2020 02/10/20 | Pending | -- | -- | -- |
| 02/06/2020 02/06/20 | For Sale | $359,000 | +298.9% | $321 / Sq Ft |
| 10/18/2013 10/18/13 | Sold | $90,000 | -5.3% | $81 / Sq Ft |
| 07/09/2013 07/09/13 | Pending | -- | -- | -- |
| 06/22/2013 06/22/13 | For Sale | $95,000 | -- | $85 / Sq Ft |
Tax History Compared to Growth
Tax History
| Year | Tax Paid | Tax Assessment Tax Assessment Total Assessment is a certain percentage of the fair market value that is determined by local assessors to be the total taxable value of land and additions on the property. | Land | Improvement |
|---|---|---|---|---|
| 2024 | $4,795 | $103,540 | -- | -- |
| 2023 | $4,595 | $103,540 | $0 | $0 |
| 2022 | $4,448 | $103,540 | $0 | $0 |
| 2021 | $3,802 | $93,540 | $41,520 | $52,020 |
| 2020 | $3,747 | $93,540 | $41,520 | $52,020 |
| 2019 | $3,747 | $93,540 | $41,520 | $52,020 |
| 2018 | $3,748 | $93,540 | $41,520 | $52,020 |
| 2017 | $3,637 | $93,540 | $41,520 | $52,020 |
| 2016 | $3,601 | $93,540 | $41,520 | $52,020 |
| 2015 | $3,384 | $93,540 | $41,520 | $52,020 |
| 2014 | $3,384 | $93,540 | $41,520 | $52,020 |
Agents Affiliated with this Home
-
Holly Yablonovitz
H
Seller's Agent in 2020
Holly Yablonovitz
Keller Williams Real Estate-Blue Bell
(215) 514-7971
1 in this area
34 Total Sales
-
JEFFREY PARKINS

Seller Co-Listing Agent in 2020
JEFFREY PARKINS
Keller Williams Real Estate-Blue Bell
(215) 840-5604
5 in this area
62 Total Sales
-
Maryclaire Dzik

Buyer's Agent in 2020
Maryclaire Dzik
BHHS Fox & Roach
(215) 880-5856
8 in this area
116 Total Sales
-
D
Seller's Agent in 2013
DELORES D. BROWN-WATERS
Shel-Sone Realty, Inc.
-
A
Seller Co-Listing Agent in 2013
ANGELA WELLS
Shel-Sone Realty, Inc.
-
Jon Owens
J
Buyer's Agent in 2013
Jon Owens
Homestarr Realty
(215) 694-7002
2 in this area
23 Total Sales
Map
Source: Bright MLS
MLS Number: PAMC636706
APN: 30-00-06092-007
- 369 Beaver Hollow Rd
- 228 Tulpehocken Ave
- 812 Jenkintown Rd
- 133 High School Rd
- 365 Cedar Rd Unit 20
- 914 Township Line Rd
- 951 Township Line Rd
- 1056 Wellington Rd
- 1107 Sunset Ave
- 8326 Roberts Rd
- 301 Glen Ln
- 209 Glen Ln
- 600 Anthony Rd
- 8317 High School Rd
- 8300 Cedar Rd
- 1008 Fox Chase Rd
- 8216 Cedar Rd
- 8237 Brookside Rd
- 826 Suffolk Rd
- 1227 Gordon Rd
