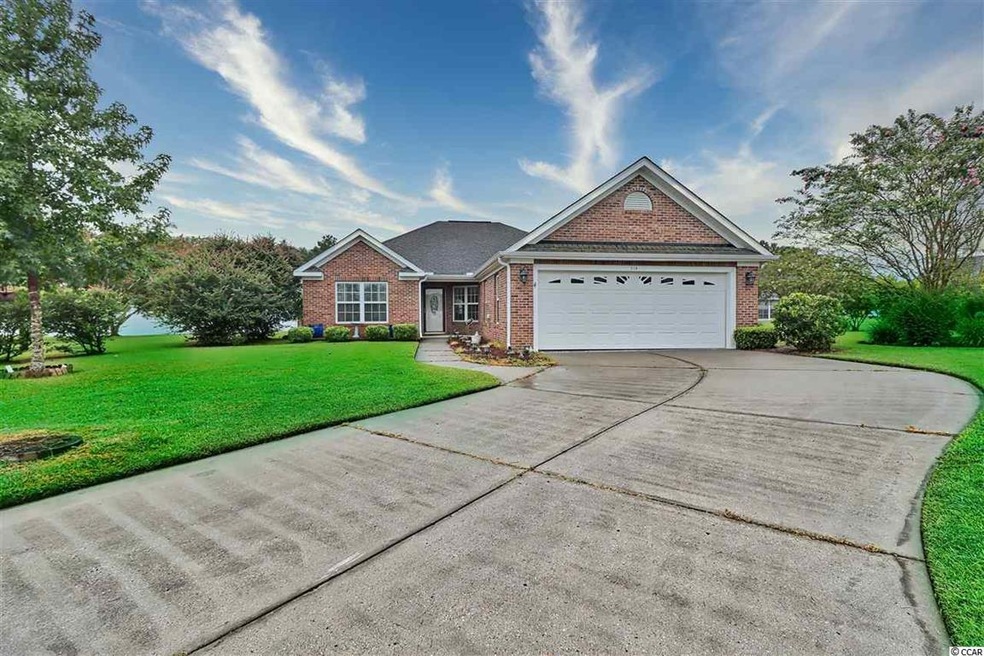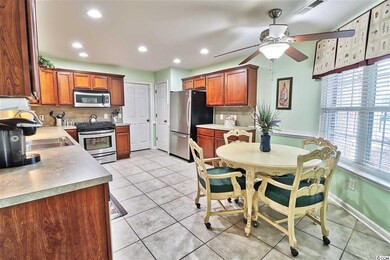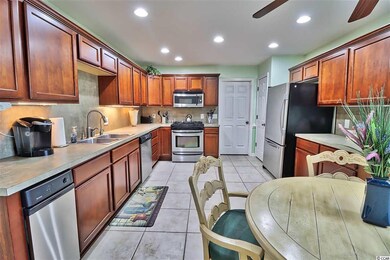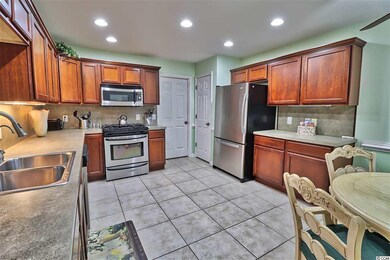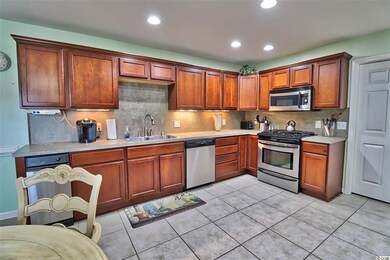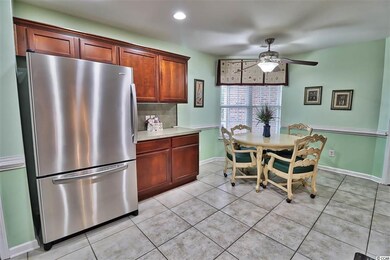
Estimated Value: $300,466 - $310,000
Highlights
- Living Room with Fireplace
- Vaulted Ceiling
- Whirlpool Bathtub
- Riverside Elementary School Rated A-
- Ranch Style House
- Breakfast Area or Nook
About This Home
As of October 2020Welcome home to this beautiful 3br/2ba single level home located in the tranquil community of Summerfield. This fantastic home is located on a cul-de-sac and offers tons of privacy and a beautiful yard. From the moment you walk into the foyer, you are met with luxury vinyl plank flooring, an open floor plan with cathedral ceilings, a formal dining room, and a spacious kitchen offering tons of cabinet and counter space and a breakfast nook. All of the appliances are stainless steel with a gas range. As you make your way through this well cared for home, make sure to notice the large room sizes offering your family plenty of room to spread out. The living room is open to the rest of the home with a gas fire place, which opens nicely to the Carolina room. The windows around this home allow so much natural light inside this home. Another great feature is that this floor plan is a split bedroom plan allowing total privacy for you and your guests. The master bedroom boasts a tray ceiling, his and her walk-in closets, double sinks, spacious shower, and double sinks. If you are someone who enjoys working in the yard, you will love this lot as you approach this home. It allows an area for you and your family to enjoy being outdoors. Summerfield is located approximately 10-15 minutes to the heart of myrtle beach just off of hwy 22. If you are looking for the perfect place to call home here at the beach, this is it.
Home Details
Home Type
- Single Family
Est. Annual Taxes
- $914
Year Built
- Built in 2006
Lot Details
- 0.28
HOA Fees
- $13 Monthly HOA Fees
Parking
- 2 Car Attached Garage
Home Design
- Ranch Style House
- Slab Foundation
- Tile
Interior Spaces
- 1,889 Sq Ft Home
- Tray Ceiling
- Vaulted Ceiling
- Ceiling Fan
- Living Room with Fireplace
- Formal Dining Room
- Home Security System
Kitchen
- Breakfast Area or Nook
- Range
- Microwave
- Dishwasher
- Stainless Steel Appliances
Bedrooms and Bathrooms
- 3 Bedrooms
- Split Bedroom Floorplan
- Walk-In Closet
- Bathroom on Main Level
- 2 Full Bathrooms
- Dual Vanity Sinks in Primary Bathroom
- Whirlpool Bathtub
- Shower Only
Laundry
- Laundry Room
- Washer and Dryer Hookup
Utilities
- Central Heating and Cooling System
- Water Heater
Additional Features
- Patio
- 0.28 Acre Lot
- Outside City Limits
Ownership History
Purchase Details
Home Financials for this Owner
Home Financials are based on the most recent Mortgage that was taken out on this home.Purchase Details
Home Financials for this Owner
Home Financials are based on the most recent Mortgage that was taken out on this home.Purchase Details
Home Financials for this Owner
Home Financials are based on the most recent Mortgage that was taken out on this home.Purchase Details
Similar Homes in Longs, SC
Home Values in the Area
Average Home Value in this Area
Purchase History
| Date | Buyer | Sale Price | Title Company |
|---|---|---|---|
| Bramble Alana N | -- | -- | |
| Bramble Alana N | $195,000 | -- | |
| Ward Matthew P | $201,050 | None Available | |
| Den Mark Homes Sc Inc | $577,500 | -- |
Mortgage History
| Date | Status | Borrower | Loan Amount |
|---|---|---|---|
| Open | Jones Christopher A | $50,000 | |
| Previous Owner | Bramble Alana N | $175,000 | |
| Previous Owner | Ward Matthew P | $34,000 | |
| Previous Owner | Ward Matthew P | $160,000 |
Property History
| Date | Event | Price | Change | Sq Ft Price |
|---|---|---|---|---|
| 10/21/2020 10/21/20 | Sold | $195,000 | +0.1% | $103 / Sq Ft |
| 09/10/2020 09/10/20 | For Sale | $194,900 | -- | $103 / Sq Ft |
Tax History Compared to Growth
Tax History
| Year | Tax Paid | Tax Assessment Tax Assessment Total Assessment is a certain percentage of the fair market value that is determined by local assessors to be the total taxable value of land and additions on the property. | Land | Improvement |
|---|---|---|---|---|
| 2024 | $914 | $7,801 | $1,585 | $6,216 |
| 2023 | $914 | $7,801 | $1,585 | $6,216 |
| 2021 | $827 | $7,801 | $1,585 | $6,216 |
| 2020 | $446 | $6,621 | $1,185 | $5,436 |
| 2019 | $446 | $6,621 | $1,185 | $5,436 |
| 2018 | $495 | $7,034 | $1,166 | $5,868 |
| 2017 | $480 | $7,034 | $1,166 | $5,868 |
| 2016 | -- | $7,034 | $1,166 | $5,868 |
| 2015 | $480 | $7,034 | $1,166 | $5,868 |
| 2014 | $445 | $7,034 | $1,166 | $5,868 |
Agents Affiliated with this Home
-
TJ O'Brien

Seller's Agent in 2020
TJ O'Brien
RE/MAX
(843) 222-2591
341 Total Sales
-
Donna Fortney

Buyer's Agent in 2020
Donna Fortney
New Way Properties
(703) 624-3517
49 Total Sales
Map
Source: Coastal Carolinas Association of REALTORS®
MLS Number: 2019155
APN: 34608020002
- 215 Silverbelle Blvd
- 245 Silverbelle Blvd
- 148 Junco Cir
- 133 Junco Cir
- 824 Twickenham Loop
- 230 Junco Cir
- 804 Twickenham Loop
- 363 Junco Cir
- 712 Hobonny Loop
- 752 Hobonny Loop
- 724 Hobonny Loop
- 290 Junco Cir
- 440 Craigflower Ct Unit Queens Park
- 864 Ireland Dr
- 860 Ireland Dr
- 856 Ireland Dr
- 872 Ireland Dr
- 850 Ireland Dr
- 842 Ireland Dr
- 838 Ireland Dr
- 414 Coco Plum Ct
- 412 Coco Plum Ct
- 223 Silverbelle Blvd
- 413 Coco Plum Ct
- 221 Silverbelle Blvd
- 225 Silverbelle Blvd
- 219 Silverbelle Blvd
- 410 Coco Plum Ct
- 411 Coco Plum Ct
- 213 Silverbelle Blvd
- 301 Corkwood Ct Unit summerfield
- 301 Corkwood Ct
- 227 Silverbelle Blvd Unit Summerfield
- 227 Silverbelle Blvd
- 211 Silverbelle Blvd
- 303 Corkwood Ct
- 224 Silverbelle Blvd
- 222 Silverbelle Blvd
- 409 Coco Plum Ct
- 408 Coco Plum Ct
