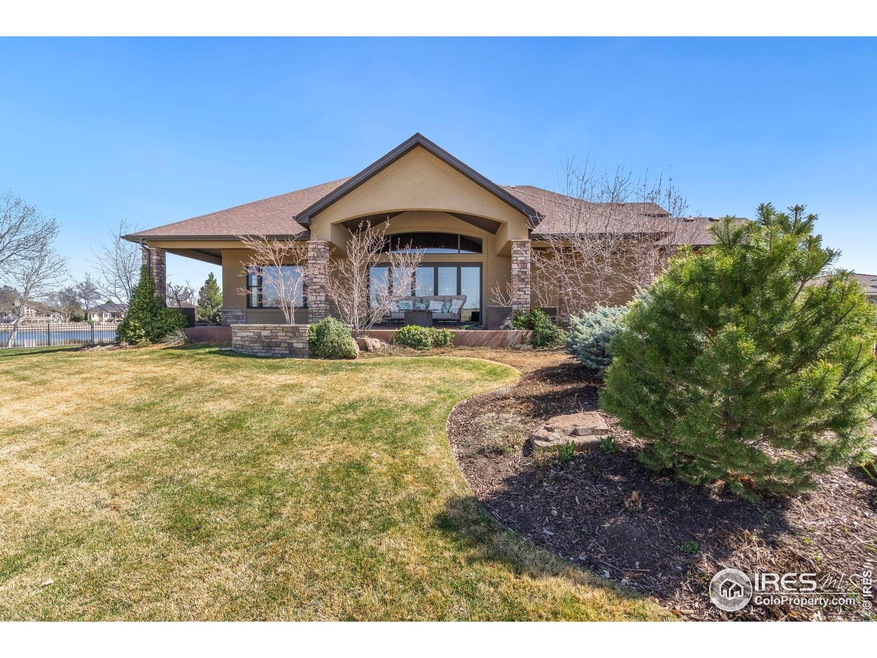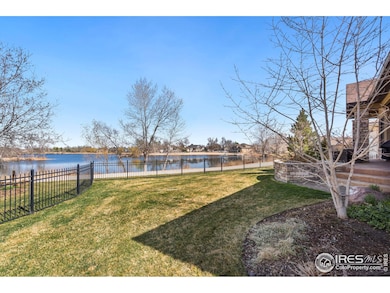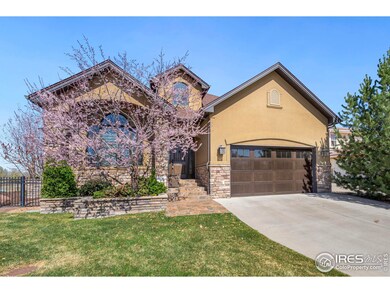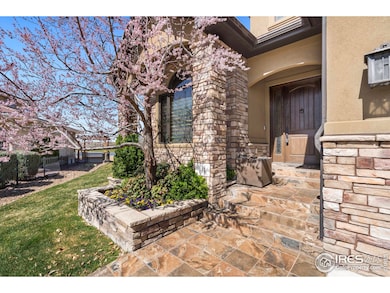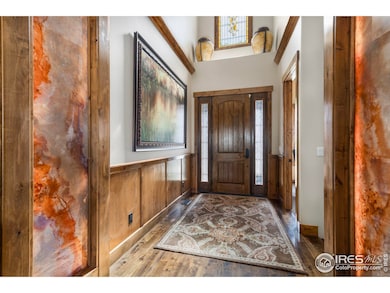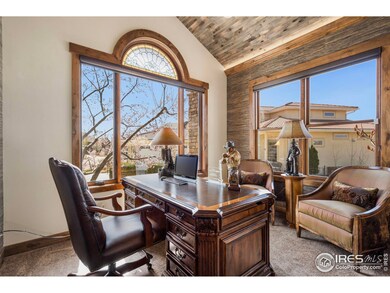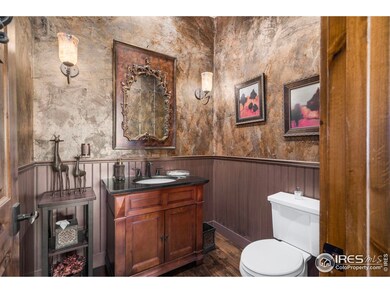
414 Crystal Beach Dr Windsor, CO 80550
Water Valley NeighborhoodHighlights
- Waterfront
- River Nearby
- Cathedral Ceiling
- Open Floorplan
- Multiple Fireplaces
- Wood Flooring
About This Home
As of May 2025Stunning Lakeside Retreat in Water Valley! This beautifully designed patio home blends luxury, comfort, and Colorado living at its finest. Step into an open, sun-filled floor plan featuring high ceilings, elegant finishes, and expansive windows showcasing breathtaking lake, mountain and golf views. The main floor offers a serene primary suite with a spa-inspired 5-piece bath, complete with a steam shower and custom-designed walk-in closet that connects directly to the laundry room. A private study, ideal for working from home, adds convenience and flexibility. The chef's kitchen flows effortlessly into the dining and living areas, perfect for entertaining or cozy nights in. A fully finished basement features a stylish wet bar, spacious rec room, two additional bedrooms, two full baths, and a versatile flex room - ideal for a gym, theater, or guest suite. Step outside to your private slice of paradise, with direct lake access for kayaking, paddleboarding, or simply relaxing on the beach. Enjoy all that Water Valley offers: golf, trails, lakes, and an unmatched lifestyle. This is more than a home - it's your personal lakeside getaway!
Home Details
Home Type
- Single Family
Est. Annual Taxes
- $9,524
Year Built
- Built in 2012
Lot Details
- 6,621 Sq Ft Lot
- Waterfront
- Fenced
- Level Lot
- Sprinkler System
HOA Fees
Parking
- 2 Car Attached Garage
- Oversized Parking
Property Views
- Water
- Mountain
Home Design
- Patio Home
- Wood Frame Construction
- Composition Roof
- Stucco
- Stone
Interior Spaces
- 4,389 Sq Ft Home
- 1-Story Property
- Open Floorplan
- Wet Bar
- Crown Molding
- Beamed Ceilings
- Cathedral Ceiling
- Ceiling Fan
- Multiple Fireplaces
- Gas Fireplace
- Window Treatments
- Wood Frame Window
- Panel Doors
- Family Room
- Dining Room
- Home Office
- Fire and Smoke Detector
Kitchen
- Eat-In Kitchen
- Electric Oven or Range
- Microwave
- Dishwasher
- Kitchen Island
Flooring
- Wood
- Carpet
Bedrooms and Bathrooms
- 3 Bedrooms
- Walk-In Closet
- Bathtub and Shower Combination in Primary Bathroom
- Steam Shower
Laundry
- Laundry on main level
- Dryer
- Washer
Outdoor Features
- River Nearby
- Patio
Location
- Property is near a golf course
Schools
- Tozer Elementary School
- Windsor Middle School
- Windsor High School
Utilities
- Humidity Control
- Forced Air Heating and Cooling System
- High Speed Internet
- Satellite Dish
- Cable TV Available
Listing and Financial Details
- Assessor Parcel Number R8953496
Community Details
Overview
- Association fees include common amenities, trash, snow removal, ground maintenance, management
- Advance HOA
- Water Valley 16Th Filing Subdivision
Recreation
- Tennis Courts
- Community Playground
- Park
- Hiking Trails
Ownership History
Purchase Details
Home Financials for this Owner
Home Financials are based on the most recent Mortgage that was taken out on this home.Purchase Details
Home Financials for this Owner
Home Financials are based on the most recent Mortgage that was taken out on this home.Purchase Details
Purchase Details
Purchase Details
Similar Homes in Windsor, CO
Home Values in the Area
Average Home Value in this Area
Purchase History
| Date | Type | Sale Price | Title Company |
|---|---|---|---|
| Personal Reps Deed | $1,295,000 | Fidelity National Title | |
| Warranty Deed | $810,000 | Land Title Guarantee Company | |
| Warranty Deed | $107,750 | None Available | |
| Quit Claim Deed | -- | None Available | |
| Quit Claim Deed | -- | None Available | |
| Trustee Deed | -- | None Available |
Mortgage History
| Date | Status | Loan Amount | Loan Type |
|---|---|---|---|
| Open | $1,814,000 | Construction | |
| Previous Owner | $364,525 | Construction | |
| Previous Owner | $174,500 | Construction | |
| Previous Owner | $480,000 | Construction | |
| Previous Owner | $540,000 | Construction |
Property History
| Date | Event | Price | Change | Sq Ft Price |
|---|---|---|---|---|
| 05/30/2025 05/30/25 | Sold | $1,295,000 | 0.0% | $295 / Sq Ft |
| 04/11/2025 04/11/25 | For Sale | $1,295,000 | +59.9% | $295 / Sq Ft |
| 01/28/2019 01/28/19 | Off Market | $810,000 | -- | -- |
| 07/24/2014 07/24/14 | Sold | $810,000 | 0.0% | $185 / Sq Ft |
| 07/24/2014 07/24/14 | For Sale | $810,000 | -- | $185 / Sq Ft |
Tax History Compared to Growth
Tax History
| Year | Tax Paid | Tax Assessment Tax Assessment Total Assessment is a certain percentage of the fair market value that is determined by local assessors to be the total taxable value of land and additions on the property. | Land | Improvement |
|---|---|---|---|---|
| 2025 | $9,524 | $59,930 | $12,500 | $47,430 |
| 2024 | $9,524 | $59,930 | $12,500 | $47,430 |
| 2023 | $8,731 | $74,000 | $16,910 | $57,090 |
| 2022 | $8,437 | $60,160 | $17,380 | $42,780 |
| 2021 | $8,063 | $61,890 | $17,880 | $44,010 |
| 2020 | $6,547 | $50,920 | $11,950 | $38,970 |
| 2019 | $6,509 | $50,920 | $11,950 | $38,970 |
| 2018 | $6,034 | $45,760 | $9,350 | $36,410 |
Agents Affiliated with this Home
-
shannon Blesener
s
Seller's Agent in 2025
shannon Blesener
Sears Real Estate
(970) 405-5964
14 in this area
132 Total Sales
-
Jordan Morgan

Seller Co-Listing Agent in 2025
Jordan Morgan
Sears Real Estate
(970) 534-9669
2 in this area
34 Total Sales
-
Raechel Drake

Buyer's Agent in 2025
Raechel Drake
eXp Realty LLC
(970) 381-1768
13 in this area
46 Total Sales
Map
Source: IRES MLS
MLS Number: 1031050
APN: R8953496
- 238 Wood Duck Ct
- 246 Rock Bridge Ln Unit 3
- 232 Cattail Bay
- 248 Habitat Cir
- 128 Bayside Cir
- 116 Cobble Ct
- 109 Whitney Ct
- 304 Hemlock Dr
- 1515 Waterfront Dr
- 2120 7th St
- 17 Tulip Ct
- 1108 Basin Ct
- 124 Beacon Way
- 1288 Lake Cir Unit 12D
- 1000 Glacier Ct
- 1729 Beachside Dr
- 1335 Lake Cir Unit E
- 1048 Hemlock Dr
- 1021 Pinyon Dr
- 1736 Barefoot Dr
