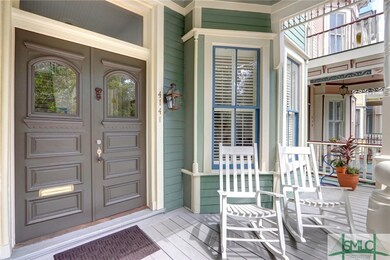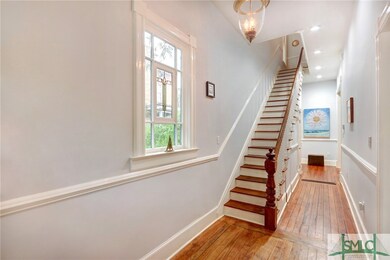
414 E Huntingdon St Savannah, GA 31401
Historic Savannah NeighborhoodHighlights
- Deck
- Living Room with Fireplace
- No HOA
- Savannah Arts Academy Rated A+
- Victorian Architecture
- 2-minute walk to Whitefield Square
About This Home
As of November 2021Location, location, location!! Quiet street just steps from everything quintessential Savannah has to offer. Steps from Forsyth Park, the best restaurants, theaters, city market and the river! Attention was given to every detail in this classic Victorian home from the preservation of its wood facade and architectural detail to it's updated kitchen and bathrooms. With triple parlors, working pocket doors, open kitchen, butler's pantry and large bay windows overlooking walled garden, you'll find somewhere comfy to work, live and play! Large master suite with gigantic balcony, two additional bedrooms, guest bath with balcony & powder room finish off your living space. Adjacent to the courtyard is off street parking for 2-3 cars.
Last Agent to Sell the Property
BHHS Bay Street Realty Group License #314371 Listed on: 09/24/2021

Home Details
Home Type
- Single Family
Est. Annual Taxes
- $7,566
Year Built
- Built in 1900
Lot Details
- 3,528 Sq Ft Lot
- Fenced Yard
- 2 Pads in the community
- Property is zoned RIPA
Parking
- Off-Street Parking
Home Design
- Victorian Architecture
- Wood Siding
Interior Spaces
- 2,313 Sq Ft Home
- 2-Story Property
- Fireplace Features Masonry
- Living Room with Fireplace
- 6 Fireplaces
- Laundry in Hall
Kitchen
- Butlers Pantry
- Dishwasher
Bedrooms and Bathrooms
- 3 Bedrooms
Outdoor Features
- Courtyard
- Deck
- Front Porch
Schools
- Andrea Williams Elementary School
- Hubert Middle School
- Liberal Arts High School
Utilities
- Central Heating and Cooling System
- Underground Utilities
- Electric Water Heater
Community Details
- No Home Owners Association
Listing and Financial Details
- Tax Lot G
- Assessor Parcel Number 2003249009
Ownership History
Purchase Details
Home Financials for this Owner
Home Financials are based on the most recent Mortgage that was taken out on this home.Purchase Details
Home Financials for this Owner
Home Financials are based on the most recent Mortgage that was taken out on this home.Purchase Details
Home Financials for this Owner
Home Financials are based on the most recent Mortgage that was taken out on this home.Similar Homes in Savannah, GA
Home Values in the Area
Average Home Value in this Area
Purchase History
| Date | Type | Sale Price | Title Company |
|---|---|---|---|
| Warranty Deed | $735,000 | -- | |
| Warranty Deed | $625,000 | -- | |
| Deed | $450,000 | -- | |
| Warranty Deed | $450,000 | -- | |
| Warranty Deed | -- | -- |
Mortgage History
| Date | Status | Loan Amount | Loan Type |
|---|---|---|---|
| Open | $624,250 | New Conventional | |
| Closed | $624,250 | New Conventional | |
| Previous Owner | $360,000 | New Conventional |
Property History
| Date | Event | Price | Change | Sq Ft Price |
|---|---|---|---|---|
| 11/22/2021 11/22/21 | Sold | $735,000 | -5.2% | $318 / Sq Ft |
| 09/22/2021 09/22/21 | For Sale | $775,000 | +24.0% | $335 / Sq Ft |
| 04/30/2021 04/30/21 | Sold | $625,000 | -7.4% | $270 / Sq Ft |
| 04/11/2021 04/11/21 | Pending | -- | -- | -- |
| 04/10/2021 04/10/21 | Price Changed | $675,100 | 0.0% | $292 / Sq Ft |
| 03/18/2021 03/18/21 | For Sale | $675,000 | -- | $292 / Sq Ft |
Tax History Compared to Growth
Tax History
| Year | Tax Paid | Tax Assessment Tax Assessment Total Assessment is a certain percentage of the fair market value that is determined by local assessors to be the total taxable value of land and additions on the property. | Land | Improvement |
|---|---|---|---|---|
| 2024 | $7,566 | $420,520 | $163,800 | $256,720 |
| 2023 | $2,993 | $382,480 | $124,800 | $257,680 |
| 2022 | $3,019 | $294,000 | $78,120 | $215,880 |
| 2021 | $7,517 | $247,440 | $47,720 | $199,720 |
| 2020 | $5,200 | $276,560 | $47,720 | $228,840 |
| 2019 | $7,512 | $276,560 | $47,720 | $228,840 |
| 2018 | $7,501 | $277,920 | $47,720 | $230,200 |
| 2017 | $6,760 | $249,760 | $47,720 | $202,040 |
| 2016 | $4,602 | $216,760 | $47,720 | $169,040 |
| 2015 | $6,690 | $205,760 | $48,280 | $157,480 |
| 2014 | $8,780 | $210,440 | $0 | $0 |
Agents Affiliated with this Home
-

Seller's Agent in 2021
Heather Booth
BHHS Bay Street Realty Group
(912) 401-9401
35 in this area
220 Total Sales
-

Seller's Agent in 2021
Rhondda Netherton
Scottonian Realty, Inc
(912) 507-9800
1 in this area
12 Total Sales
-

Buyer's Agent in 2021
Kenneth Sadler
Keller Williams Coastal Area P
(912) 661-0484
2 in this area
65 Total Sales
Map
Source: Savannah Multi-List Corporation
MLS Number: 257837
APN: 2003249009
- 316 E Hall St
- 514 E Hall St
- 542 E Gaston St Unit A
- 528 E Gordon Ln
- 533 E Gordon St
- 535 E Gordon St
- 426 Habersham St
- 619 E Broad St
- 621 E Broad St
- 422 E Gwinnett St
- 533 E Taylor St
- 415 Price St Unit C
- 539 E Gwinnett St
- 409 E Jones St
- 526 E Gwinnett Ln Unit 4
- 118 E Gaston St
- 207 E Gwinnett St
- 1108 Abercorn St
- 321 E Bolton St
- 216 E Bolton St





