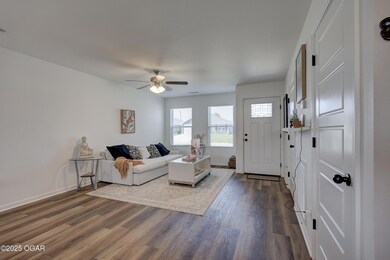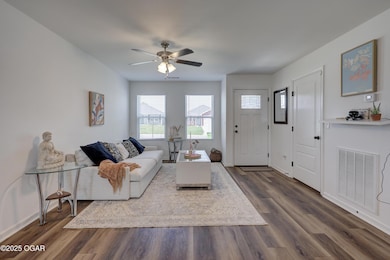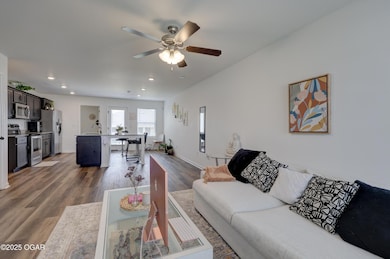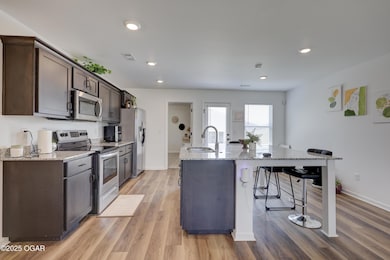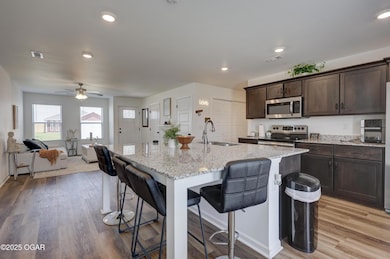
$205,000
- 3 Beds
- 2 Baths
- 1,188 Sq Ft
- 412 Eagle Edge
- Duenweg, MO
Charming 3-Bedroom, 2-Bath Starter Home in South Wind Trails!This nearly new home—just 3 years old—offers the perfect blend of comfort, convenience, and value. With carpet and vinyl flooring throughout, this thoughtfully designed layout provides just the right amount of space for first-time buyers, small families, or anyone looking to downsize. The spacious 2-car garage gives you plenty of room
Dameika Kelso Realty One Group Ovation

