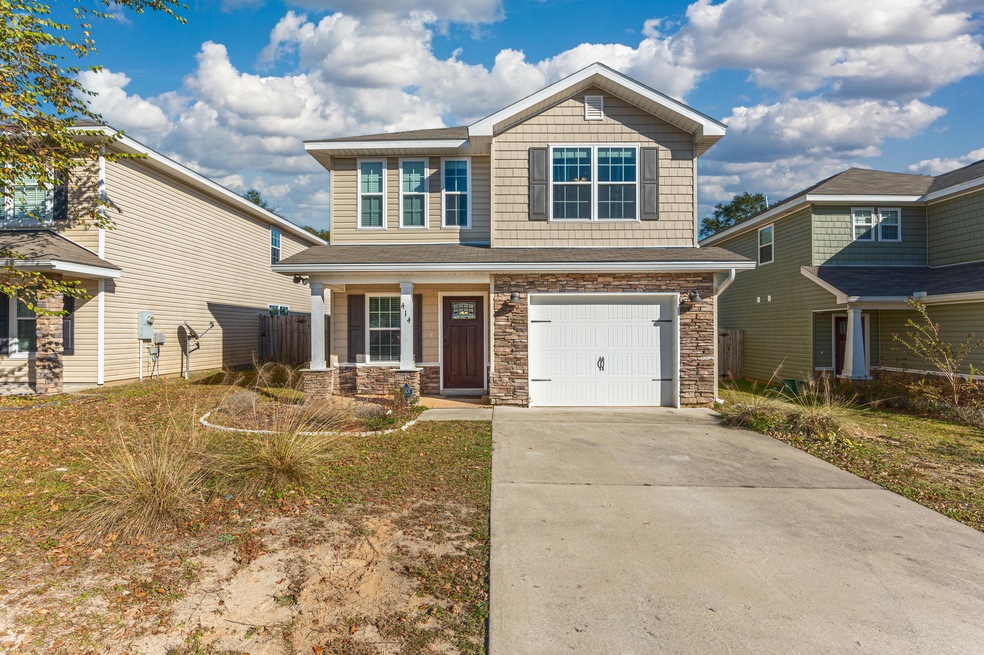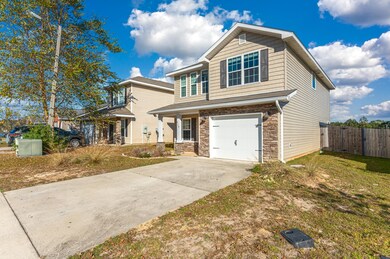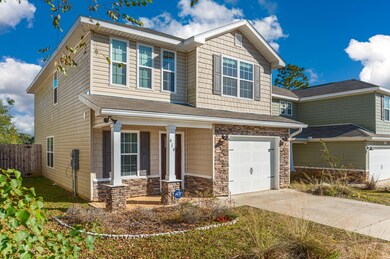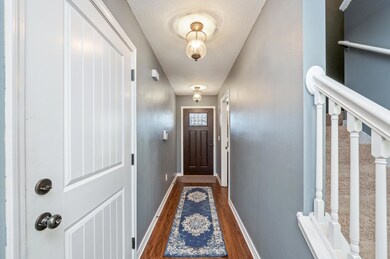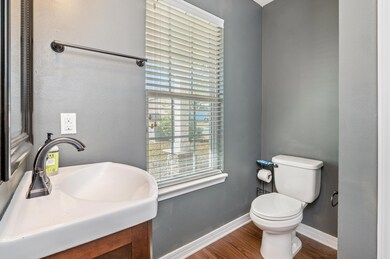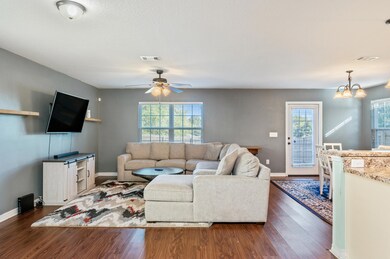
414 Eisenhower Dr Crestview, FL 32539
Highlights
- Contemporary Architecture
- 1 Car Attached Garage
- Breakfast Bar
- Walk-In Pantry
- Double Pane Windows
- Open Patio
About This Home
As of January 2022Look no further for an affordable, fresh, well-cared-for 3 bedroom home in the heart of Crestview! You will fall for this cute home, with a deceiving amount of space! The living room is spacious and open, with plenty of room for your sectional and 65'' TV! Completely open-concept downstairs, featuring a large kitchen and plenty of room for entertaining. Laminate and tile flooring make downstairs the ultimate in low-maintenance living. Upstairs, you'll find a generously-sized master bedroom along with the other two bedrooms, and the laundry room for your convenience. The backyard features plenty of room for a pool and is a great entertaining space. Put this one on your short list, and schedule your appointment today!
Last Agent to Sell the Property
ERA American Real Estate License #3268014 Listed on: 12/01/2021
Home Details
Home Type
- Single Family
Est. Annual Taxes
- $1,833
Year Built
- Built in 2018
Lot Details
- 4,792 Sq Ft Lot
- Lot Dimensions are 41 x 116
- Back Yard Fenced
HOA Fees
- $37 Monthly HOA Fees
Parking
- 1 Car Attached Garage
- Automatic Garage Door Opener
Home Design
- Contemporary Architecture
- Composition Shingle Roof
- Vinyl Siding
- Three Sided Brick Exterior Elevation
Interior Spaces
- 1,812 Sq Ft Home
- 2-Story Property
- Double Pane Windows
- Living Room
- Dining Area
Kitchen
- Breakfast Bar
- Walk-In Pantry
- Electric Oven or Range
- Induction Cooktop
- Dishwasher
- Disposal
Flooring
- Wall to Wall Carpet
- Laminate
- Tile
Bedrooms and Bathrooms
- 3 Bedrooms
- Split Bedroom Floorplan
- En-Suite Primary Bedroom
- Dual Vanity Sinks in Primary Bathroom
Laundry
- Laundry Room
- Exterior Washer Dryer Hookup
Outdoor Features
- Open Patio
Schools
- Walker Elementary School
- Davidson Middle School
- Crestview High School
Utilities
- Central Heating and Cooling System
- Electric Water Heater
Community Details
- Association fees include accounting, ground keeping
- Stillwell Estates Subdivision
- The community has rules related to covenants
Listing and Financial Details
- Assessor Parcel Number 09-3N-23-1025-0000-0570
Ownership History
Purchase Details
Home Financials for this Owner
Home Financials are based on the most recent Mortgage that was taken out on this home.Purchase Details
Home Financials for this Owner
Home Financials are based on the most recent Mortgage that was taken out on this home.Purchase Details
Purchase Details
Home Financials for this Owner
Home Financials are based on the most recent Mortgage that was taken out on this home.Purchase Details
Purchase Details
Similar Homes in Crestview, FL
Home Values in the Area
Average Home Value in this Area
Purchase History
| Date | Type | Sale Price | Title Company |
|---|---|---|---|
| Warranty Deed | $259,900 | Championship Title | |
| Interfamily Deed Transfer | -- | None Available | |
| Interfamily Deed Transfer | -- | None Available | |
| Warranty Deed | $184,910 | Attorney | |
| Warranty Deed | $26,000 | None Available | |
| Warranty Deed | $740,000 | Attorney |
Mortgage History
| Date | Status | Loan Amount | Loan Type |
|---|---|---|---|
| Open | $265,315 | VA | |
| Previous Owner | $185,544 | VA | |
| Previous Owner | $188,885 | VA |
Property History
| Date | Event | Price | Change | Sq Ft Price |
|---|---|---|---|---|
| 01/05/2022 01/05/22 | Sold | $259,900 | 0.0% | $143 / Sq Ft |
| 12/04/2021 12/04/21 | Pending | -- | -- | -- |
| 12/01/2021 12/01/21 | For Sale | $259,900 | +40.6% | $143 / Sq Ft |
| 04/10/2018 04/10/18 | Sold | $184,910 | 0.0% | $102 / Sq Ft |
| 02/02/2018 02/02/18 | Pending | -- | -- | -- |
| 10/15/2017 10/15/17 | For Sale | $184,910 | -- | $102 / Sq Ft |
Tax History Compared to Growth
Tax History
| Year | Tax Paid | Tax Assessment Tax Assessment Total Assessment is a certain percentage of the fair market value that is determined by local assessors to be the total taxable value of land and additions on the property. | Land | Improvement |
|---|---|---|---|---|
| 2024 | $3,133 | $216,478 | $24,538 | $191,940 |
| 2023 | $3,133 | $235,205 | $22,932 | $212,273 |
| 2022 | $3,598 | $220,974 | $21,432 | $199,542 |
| 2021 | $1,151 | $151,952 | $0 | $0 |
| 2020 | $1,833 | $149,854 | $20,000 | $129,854 |
| 2019 | $2,248 | $132,096 | $18,102 | $113,994 |
| 2018 | $88 | $5,150 | $0 | $0 |
| 2017 | $90 | $5,150 | $0 | $0 |
| 2016 | $89 | $5,150 | $0 | $0 |
| 2015 | $88 | $5,000 | $0 | $0 |
| 2014 | $82 | $4,890 | $0 | $0 |
Agents Affiliated with this Home
-

Seller's Agent in 2022
Jill Wood
ERA American Real Estate
(850) 797-3929
23 in this area
185 Total Sales
-
M
Buyer's Agent in 2022
MARIE MCCLURE
Keller Williams Realty FWB
(575) 693-8601
12 in this area
87 Total Sales
-

Seller's Agent in 2018
Zee White
ERA American Real Estate
(850) 651-2454
31 in this area
80 Total Sales
-

Buyer's Agent in 2018
Yvonne Gaff
LEVIN RINKE REALTY
(850) 313-8810
19 Total Sales
Map
Source: Emerald Coast Association of REALTORS®
MLS Number: 886639
APN: 09-3N-23-1025-0000-0570
- 404 Eisenhower Dr
- 104 Lear Ct
- 289 Dahlquist Dr
- 291 Dahlquist Dr
- 499 Eisenhower Dr
- 438 Eisenhower Dr
- 495 Eisenhower Dr
- 612 Jeremy Ct
- 212 Wainwright Dr
- 219 Wainwright Dr
- 239 Wainwright Dr
- 472 Stillwell Blvd
- 203 Wainwright Dr
- 194 Wainwright Dr
- 306 Strawbridge Dr
- 104 Kamela Ct
- 512 Hyde Park Dr
- 632 Long Dr
- 528 Hyde Park Dr
- 438 Brackin St
