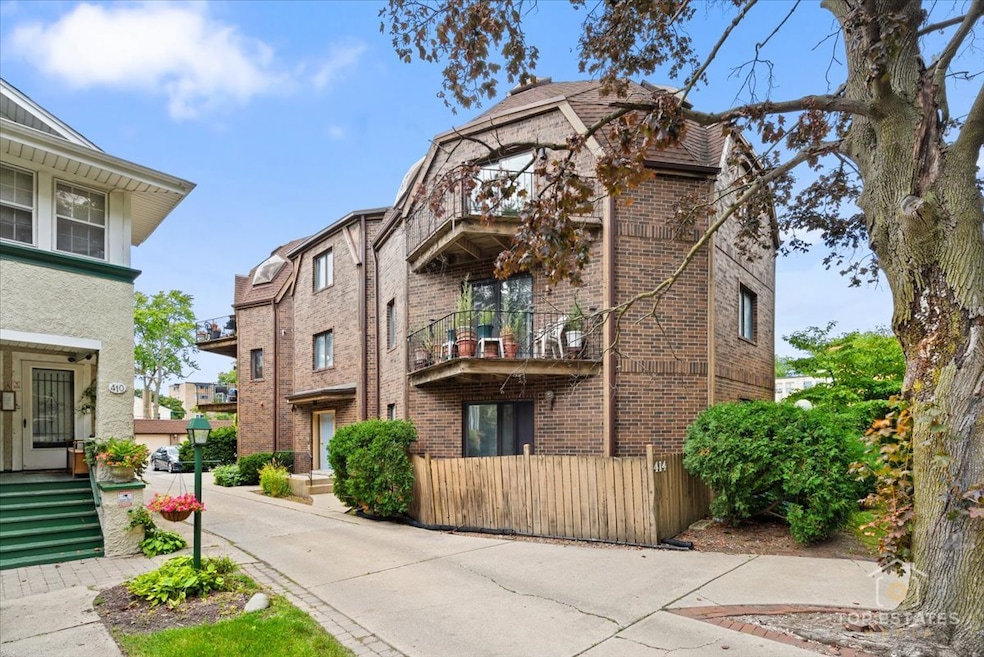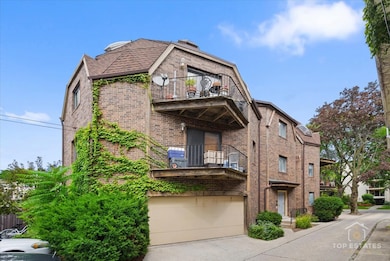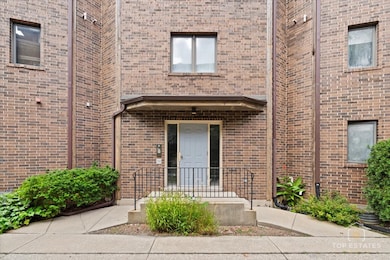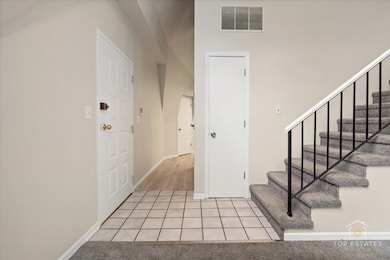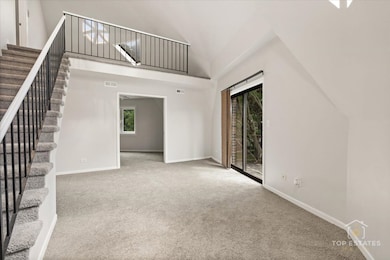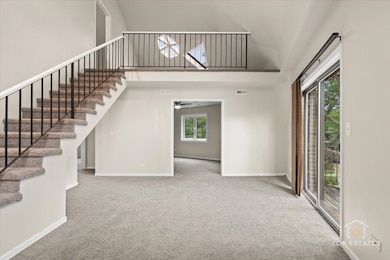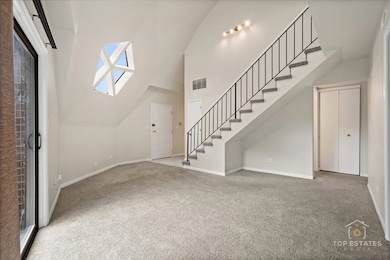414 Franklin Ave Unit 3A River Forest, IL 60305
Estimated payment $3,070/month
Highlights
- Lock-and-Leave Community
- Loft
- Skylights
- Lincoln Elementary School Rated A
- Balcony
- Living Room
About This Home
Welcome to this bright and inviting in the heart of River Forest. This well-maintained condo offers a comfortable layout with abundant natural light, creating a warm and welcoming atmosphere. Step inside to find a thoughtfully designed living space that flows effortlessly from the main living area to the kitchen and dining space. Generously sized windows highlight treetop views and fill the rooms with sunshine throughout the day. The unit provides both functionality and comfort, making it ideal for homeowners and investors alike. Situated in a desirable neighborhood, this condo places you just moments away from River Forest's charming shops, restaurants, and cafes. Daily conveniences, including grocery stores and local services, are within walking distance. Outdoor enthusiasts will appreciate nearby Keystone Park, Cummings Square, and Thatcher Woods, perfect for recreation, biking, and picnics. Commuters will love the excellent access to public transit, with both the Metra station and CTA Green Line just walking distance providing a quick trip into downtown Chicago. Convenient access to major highways also makes traveling around Chicagoland simple and stress-free. This is a fantastic opportunity to enjoy all the benefits of River Forest living in a convenient, well-connected setting.
Property Details
Home Type
- Condominium
Est. Annual Taxes
- $7,122
Year Built
- Built in 1986
HOA Fees
- $641 Monthly HOA Fees
Parking
- 1 Car Garage
- Driveway
- Off-Street Parking
- Parking Included in Price
- Assigned Parking
Home Design
- Entry on the 3rd floor
- Brick Exterior Construction
- Asphalt Roof
- Concrete Perimeter Foundation
Interior Spaces
- 1,500 Sq Ft Home
- 3-Story Property
- Ceiling Fan
- Skylights
- Family Room
- Living Room
- Combination Kitchen and Dining Room
- Loft
- Storage
Kitchen
- Range
- Microwave
- Dishwasher
- Disposal
Flooring
- Carpet
- Laminate
Bedrooms and Bathrooms
- 3 Bedrooms
- 3 Potential Bedrooms
- 2 Full Bathrooms
Laundry
- Laundry Room
- Dryer
- Washer
Outdoor Features
- Balcony
Schools
- Lincoln Elementary School
- Roosevelt Middle School
- Oak Park & River Forest High Sch
Utilities
- Central Air
- Heating System Uses Natural Gas
- Lake Michigan Water
- TV Antenna
Listing and Financial Details
- Homeowner Tax Exemptions
Community Details
Overview
- Association fees include water, insurance, exterior maintenance, lawn care, scavenger, snow removal
- 6 Units
- William Samatas Association, Phone Number (708) 414-7978
- 2 Story Penthouse
- Property managed by Westward 360
- Lock-and-Leave Community
Pet Policy
- Pets up to 100 lbs
- Limit on the number of pets
- Dogs and Cats Allowed
Additional Features
- Community Storage Space
- Resident Manager or Management On Site
Map
Home Values in the Area
Average Home Value in this Area
Tax History
| Year | Tax Paid | Tax Assessment Tax Assessment Total Assessment is a certain percentage of the fair market value that is determined by local assessors to be the total taxable value of land and additions on the property. | Land | Improvement |
|---|---|---|---|---|
| 2024 | $7,122 | $27,000 | $2,126 | $24,874 |
| 2023 | $7,925 | $29,331 | $2,126 | $27,205 |
| 2022 | $7,925 | $27,965 | $2,028 | $25,937 |
| 2021 | $7,661 | $27,963 | $2,027 | $25,936 |
| 2020 | $7,554 | $27,963 | $2,027 | $25,936 |
| 2019 | $9,811 | $35,034 | $1,829 | $33,205 |
| 2018 | $9,286 | $35,034 | $1,829 | $33,205 |
| 2017 | $9,271 | $35,034 | $1,829 | $33,205 |
| 2016 | $9,787 | $32,921 | $1,532 | $31,389 |
| 2015 | $9,575 | $32,921 | $1,532 | $31,389 |
| 2014 | $8,787 | $32,921 | $1,532 | $31,389 |
| 2013 | $9,881 | $37,648 | $1,532 | $36,116 |
Property History
| Date | Event | Price | List to Sale | Price per Sq Ft | Prior Sale |
|---|---|---|---|---|---|
| 10/14/2025 10/14/25 | Price Changed | $349,900 | 0.0% | $233 / Sq Ft | |
| 10/14/2025 10/14/25 | For Sale | $349,900 | 0.0% | $233 / Sq Ft | |
| 10/14/2025 10/14/25 | Price Changed | $2,750 | 0.0% | $2 / Sq Ft | |
| 10/14/2025 10/14/25 | For Rent | $2,750 | -3.5% | -- | |
| 10/08/2025 10/08/25 | Off Market | $2,850 | -- | -- | |
| 10/08/2025 10/08/25 | Off Market | $359,900 | -- | -- | |
| 09/12/2025 09/12/25 | For Rent | $2,850 | 0.0% | -- | |
| 09/12/2025 09/12/25 | For Sale | $359,900 | +33.3% | $240 / Sq Ft | |
| 04/30/2024 04/30/24 | Sold | $270,000 | -1.5% | $180 / Sq Ft | View Prior Sale |
| 03/30/2024 03/30/24 | Pending | -- | -- | -- | |
| 03/30/2024 03/30/24 | For Sale | $274,000 | 0.0% | $183 / Sq Ft | |
| 03/20/2024 03/20/24 | Pending | -- | -- | -- | |
| 03/16/2024 03/16/24 | For Sale | $274,000 | +1.5% | $183 / Sq Ft | |
| 02/27/2024 02/27/24 | Off Market | $270,000 | -- | -- | |
| 10/14/2023 10/14/23 | Price Changed | $274,000 | -8.6% | $183 / Sq Ft | |
| 10/07/2023 10/07/23 | For Sale | $299,900 | -- | $200 / Sq Ft |
Purchase History
| Date | Type | Sale Price | Title Company |
|---|---|---|---|
| Deed | $270,000 | Heritage Title |
Mortgage History
| Date | Status | Loan Amount | Loan Type |
|---|---|---|---|
| Open | $216,000 | New Conventional |
Source: Midwest Real Estate Data (MRED)
MLS Number: 12470246
APN: 15-12-115-017-1005
- 424 Park Ave Unit 205
- 424 Park Ave Unit 206
- 407 Ashland Ave Unit 5F
- 407 Ashland Ave Unit 3G
- 534 Lathrop Ave
- 7575 Lake St Unit 5C
- 547 Jackson Ave
- 7415 Dixon St
- 435 William St Unit 607
- 310 Lathrop Ave Unit P52
- 7346 Lake St Unit 2W
- 314 Lathrop Ave Unit 502
- 314 Lathrop Ave Unit 604
- 314 Lathrop Ave Unit 507
- 8129 Lake St
- 7449 Washington St Unit 207
- 315 Des Plaines Ave Unit 607
- 7443 Washington St Unit 307
- 7421 Washington St
- 823 Jackson Ave
- 7762 Madison St Unit 2
- 7652 Madison St
- 214 Circle Ave
- 8213 Lake St Unit 1
- 7952 Madison St Unit 3W
- 7518 Madison St Unit E
- 7518 Madison St Unit C
- 7745 Adams St Unit 1S
- 7745 Adams St Unit 1W
- 7222 Dixon St Unit 104
- 305 Marengo Ave
- 7660 Adams St Unit 1
- 479-483 N Harlem Ave
- 201 S Maple Ave Unit 411
- 11200 Westgate St Unit 1111
- 521 Jackson Blvd Unit A-2
- 1135 Westgate St
- 7757 Van Buren St Unit 506
- 309 Elgin Ave
- 1105 Pleasant St
