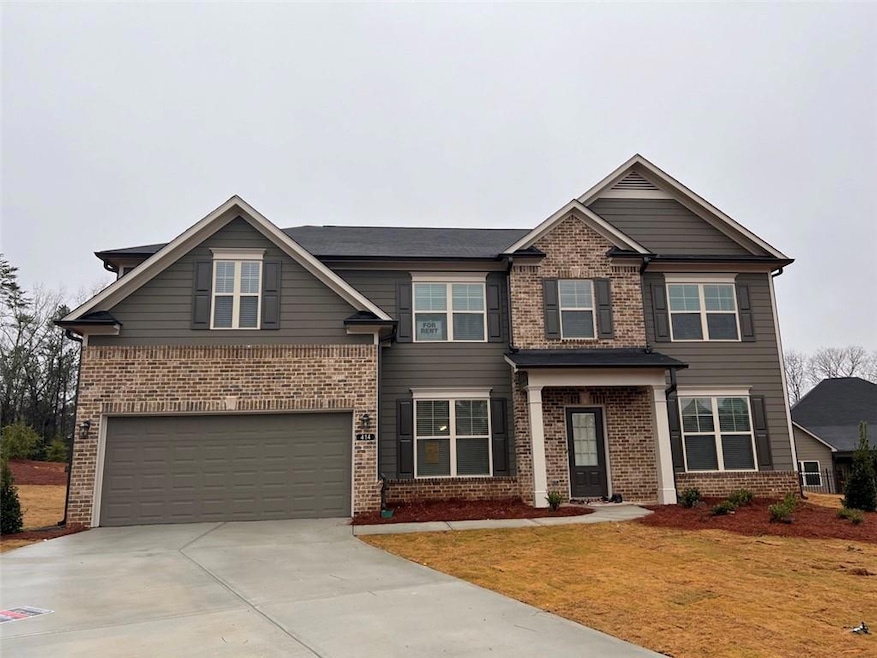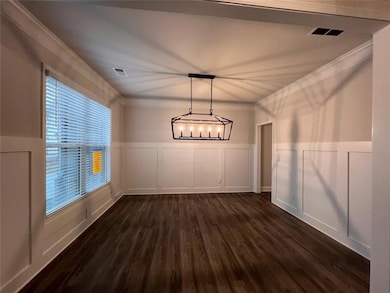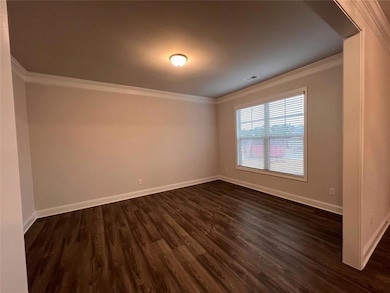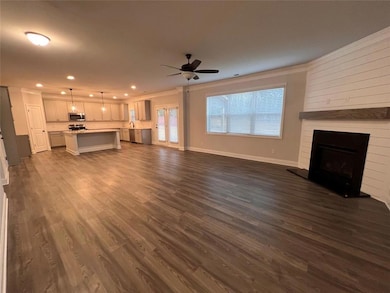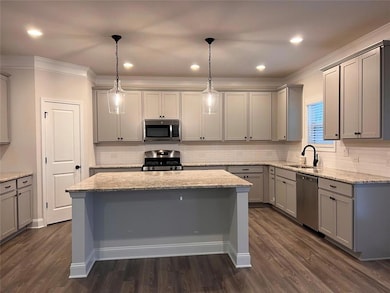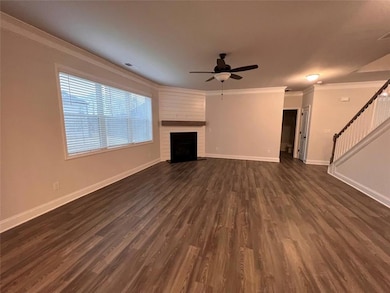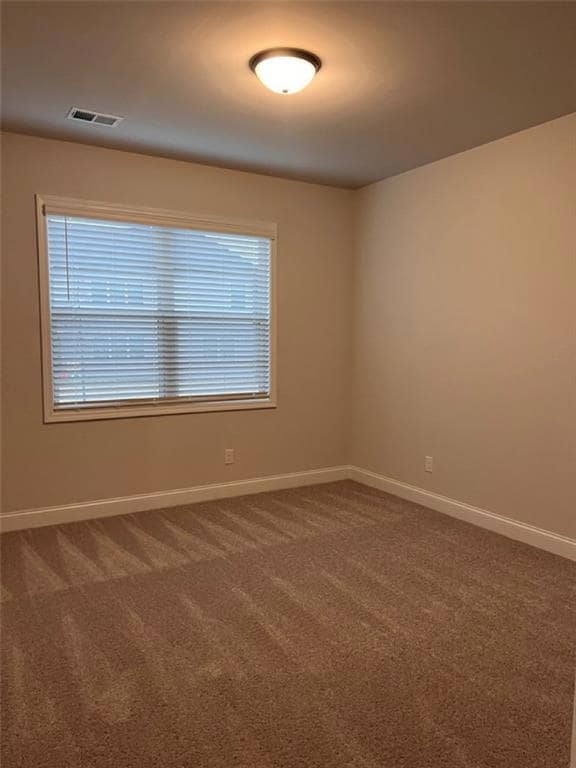414 Hudson Cove Trail Gainesville, GA 30506
Lake District NeighborhoodHighlights
- Separate his and hers bathrooms
- Craftsman Architecture
- Oversized primary bedroom
- City View
- Dining Room Seats More Than Twelve
- Bonus Room
About This Home
Available on 6/1/2025. Located on a quiet cul-de-sac in a scenic community by Lake Lanier, this 5-bedroom, 4-bathroom home offers comfort, space, and convenience. Enjoy direct access to Thompson Bridge Park and easy living just minutes from downtown Gainesville. The home features a well-designed floor plan with a guest bedroom and full bath on the main level, perfect for visitors or multigenerational living. A covered back porch provides a peaceful outdoor retreat. Situated within Gainesville city limits, residents benefit from nearby amenities including Walmart, Publix, Kroger, plus quick access to Highway 985, restaurants, and shopping centers.
Home Details
Home Type
- Single Family
Est. Annual Taxes
- $2,752
Year Built
- Built in 2021
Lot Details
- 0.26 Acre Lot
- Cul-De-Sac
- Landscaped
- Back and Front Yard
Parking
- 2 Car Garage
- Front Facing Garage
- Garage Door Opener
- Driveway Level
Home Design
- Craftsman Architecture
- Shingle Roof
- Brick Front
Interior Spaces
- 3,390 Sq Ft Home
- 2-Story Property
- Ceiling height of 9 feet on the lower level
- Ceiling Fan
- Insulated Windows
- Family Room with Fireplace
- Dining Room Seats More Than Twelve
- Formal Dining Room
- Bonus Room
- Game Room
- City Views
- Laundry on upper level
Kitchen
- Breakfast Bar
- Walk-In Pantry
- Gas Oven
- Gas Cooktop
- Microwave
- Dishwasher
- Kitchen Island
- Laminate Countertops
- Disposal
Flooring
- Carpet
- Laminate
Bedrooms and Bathrooms
- Oversized primary bedroom
- Walk-In Closet
- Separate his and hers bathrooms
- Dual Vanity Sinks in Primary Bathroom
- Separate Shower in Primary Bathroom
Home Security
- Carbon Monoxide Detectors
- Fire and Smoke Detector
Outdoor Features
- Covered patio or porch
Schools
- Enota Multiple Intelligences Academy Elementary School
- Gainesville East Middle School
- Gainesville High School
Utilities
- Central Air
- Heating System Uses Natural Gas
- Underground Utilities
- High Speed Internet
- Phone Available
- Cable TV Available
Listing and Financial Details
- 12 Month Lease Term
- $80 Application Fee
- Assessor Parcel Number 01104 002053
Community Details
Overview
- Application Fee Required
- Hudson Cove Subdivision
Pet Policy
- Call for details about the types of pets allowed
Map
Source: First Multiple Listing Service (FMLS)
MLS Number: 7582858
APN: 01-00104-02-053
- 2819 Point Overlook
- 2501 Katherine Cir
- 2742 High Vista Point
- 3274 Dunlap Dr
- 2945 Thompson Mill Rd
- 2527 Katherine Cir
- 2771 Point Overlook
- 2536 Katherine Cir
- 2935 Thompson Mill Rd
- 3109 Dunlap Dr Unit D
- 3376 Turtleback Rd
- 2567 Wahoo Place
- 2432 Thompson Mill Rd
- 4021 Sundown Dr
- 2475 Terrace View NW
- 2485 Hidden Cove Ct Unit A
