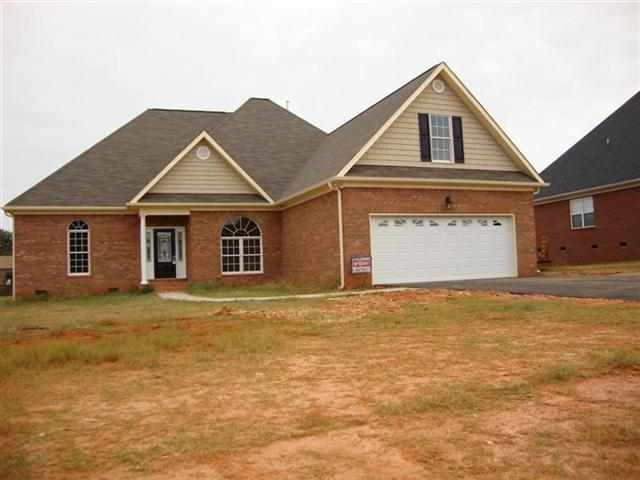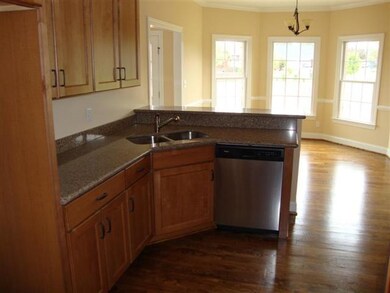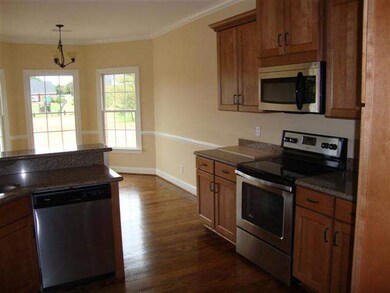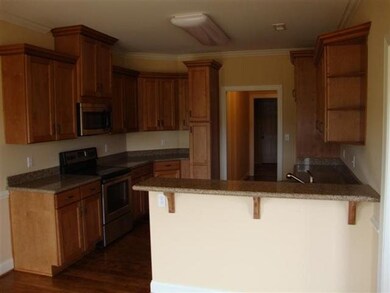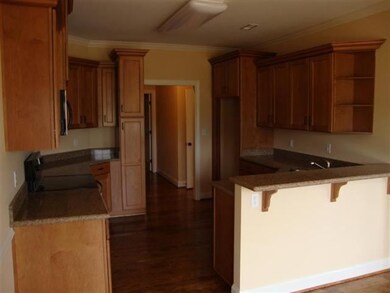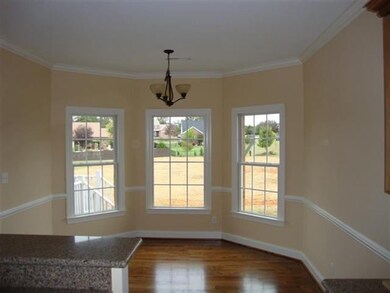
414 Hunting Crest Ct Boiling Springs, SC 29316
Highlights
- Deck
- Traditional Architecture
- Main Floor Primary Bedroom
- Boiling Springs Elementary School Rated A-
- Wood Flooring
- Jetted Tub in Primary Bathroom
About This Home
As of April 2016Beautiful new 4 bedrooms, 3.5 bath, brick home in District 2. Magnificent hardwoods, silestone countertops, bonus room has full bath so is considered 4th bedroom. Master bath has jetted-tub, greatroom has fireplace. Large back yard has a trex deck. Carlisle Place Subdivision.
Last Agent to Sell the Property
C 21 Blackwell & Co License #27784 Listed on: 10/11/2012

Home Details
Home Type
- Single Family
Est. Annual Taxes
- $2,270
Year Built
- Built in 2012
Lot Details
- 0.72 Acre Lot
- Cul-De-Sac
- Level Lot
- Irrigation
HOA Fees
- $19 Monthly HOA Fees
Home Design
- Traditional Architecture
- Brick Veneer
- Composition Shingle Roof
Interior Spaces
- 2,657 Sq Ft Home
- 1.5-Story Property
- Tray Ceiling
- Smooth Ceilings
- Ceiling Fan
- Gas Log Fireplace
- Insulated Windows
- Tilt-In Windows
- Crawl Space
- Pull Down Stairs to Attic
- Fire and Smoke Detector
Kitchen
- Breakfast Area or Nook
- Electric Oven
- Free-Standing Range
- Microwave
- Dishwasher
- Solid Surface Countertops
Flooring
- Wood
- Carpet
- Ceramic Tile
Bedrooms and Bathrooms
- 4 Bedrooms | 3 Main Level Bedrooms
- Primary Bedroom on Main
- Split Bedroom Floorplan
- Walk-In Closet
- Primary Bathroom is a Full Bathroom
- Double Vanity
- Jetted Tub in Primary Bathroom
- Hydromassage or Jetted Bathtub
Parking
- 2 Car Garage
- Parking Storage or Cabinetry
- Driveway
Outdoor Features
- Deck
Schools
- Carlisle Elementary School
- Boiling Springs Middle School
- Boiling Springs High School
Utilities
- Forced Air Heating and Cooling System
- Heating System Uses Natural Gas
- Underground Utilities
- Gas Water Heater
- Septic Tank
- Cable TV Available
Community Details
- Association fees include common area
- Carlisle Place Subdivision
Ownership History
Purchase Details
Home Financials for this Owner
Home Financials are based on the most recent Mortgage that was taken out on this home.Purchase Details
Home Financials for this Owner
Home Financials are based on the most recent Mortgage that was taken out on this home.Purchase Details
Purchase Details
Similar Homes in Boiling Springs, SC
Home Values in the Area
Average Home Value in this Area
Purchase History
| Date | Type | Sale Price | Title Company |
|---|---|---|---|
| Deed | $254,500 | None Available | |
| Deed | $244,000 | -- | |
| Deed | $24,000 | -- | |
| Deed | $22,500 | -- |
Mortgage History
| Date | Status | Loan Amount | Loan Type |
|---|---|---|---|
| Open | $236,000 | New Conventional | |
| Previous Owner | $252,052 | VA |
Property History
| Date | Event | Price | Change | Sq Ft Price |
|---|---|---|---|---|
| 04/28/2016 04/28/16 | Sold | $254,500 | -2.1% | $96 / Sq Ft |
| 03/17/2016 03/17/16 | Pending | -- | -- | -- |
| 03/12/2016 03/12/16 | For Sale | $259,900 | +6.5% | $98 / Sq Ft |
| 03/17/2014 03/17/14 | Sold | $244,000 | -9.5% | $92 / Sq Ft |
| 02/23/2014 02/23/14 | Pending | -- | -- | -- |
| 10/11/2012 10/11/12 | For Sale | $269,500 | -- | $101 / Sq Ft |
Tax History Compared to Growth
Tax History
| Year | Tax Paid | Tax Assessment Tax Assessment Total Assessment is a certain percentage of the fair market value that is determined by local assessors to be the total taxable value of land and additions on the property. | Land | Improvement |
|---|---|---|---|---|
| 2024 | $2,270 | $13,699 | $1,261 | $12,438 |
| 2023 | $2,270 | $13,699 | $1,261 | $12,438 |
| 2022 | $2,024 | $11,912 | $940 | $10,972 |
| 2021 | $2,021 | $11,912 | $940 | $10,972 |
| 2020 | $1,905 | $11,348 | $940 | $10,408 |
| 2019 | $1,905 | $11,348 | $940 | $10,408 |
| 2018 | $1,859 | $11,348 | $940 | $10,408 |
| 2017 | $1,682 | $10,180 | $940 | $9,240 |
| 2016 | $1,625 | $9,760 | $940 | $8,820 |
| 2015 | $1,623 | $9,760 | $940 | $8,820 |
| 2014 | $150 | $1,410 | $1,410 | $0 |
Agents Affiliated with this Home
-
Annamarie Congemi

Seller's Agent in 2016
Annamarie Congemi
EXP Realty LLC
(864) 542-5302
84 Total Sales
-
Teresa Page

Buyer's Agent in 2016
Teresa Page
RE/MAX Executives Charlotte, NC
(864) 316-5929
75 Total Sales
-
William STILL

Seller's Agent in 2014
William STILL
C 21 Blackwell & Co
(864) 580-0924
17 Total Sales
-
John Powell

Buyer's Agent in 2014
John Powell
ALL-STAR REALTY ASSOCIATES
(864) 590-2853
92 Total Sales
Map
Source: Multiple Listing Service of Spartanburg
MLS Number: SPN205918
APN: 2-38-00-211.00
- 7110 Luna Mae Ct
- 7239 Clemie Ct
- 117 Evergreen St
- 804 Berry Rd
- 433 Josie Way
- 972 Nantahala Dr
- 4921 Parris Bridge Rd
- 222 Blease Horton Rd
- 222 State Road S-42-9750
- 198 Blease Horton Rd
- 1032 S November Dr
- 1026 S November Dr
- 1008 S November Dr
- 215 Longmont Dr
- 148 Southland Ave
- 608 Berry Rd
- 218 Little Man Dr
- 583 Berry Rd
