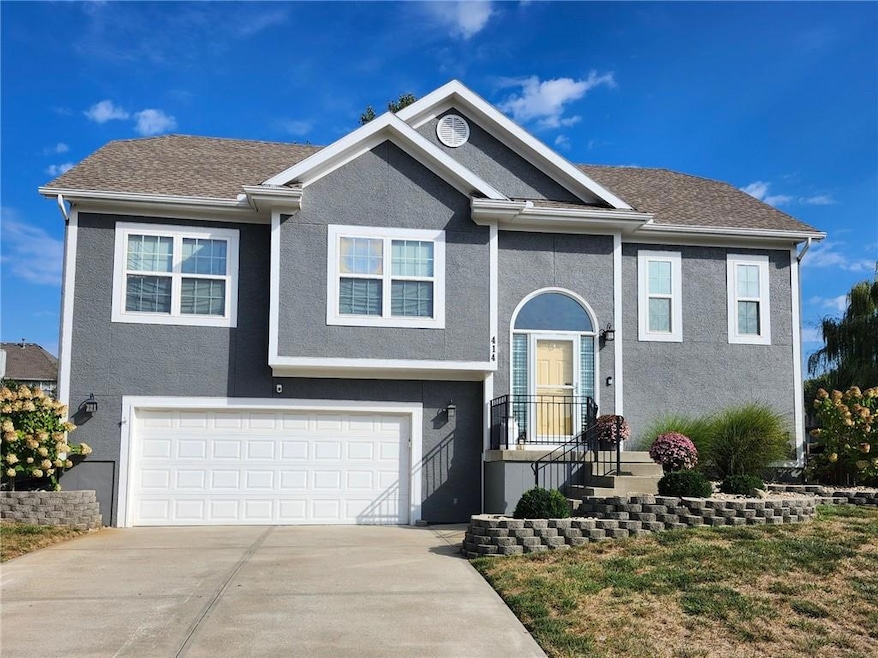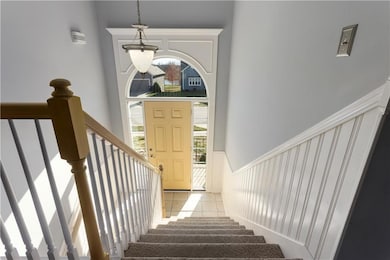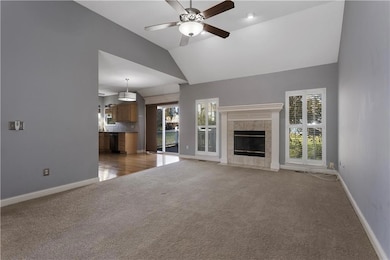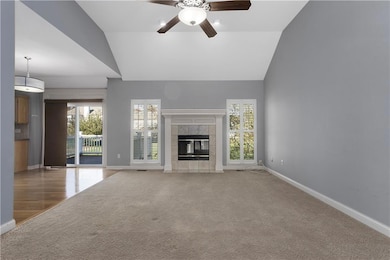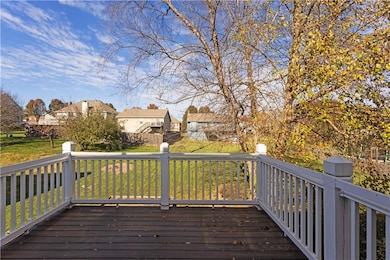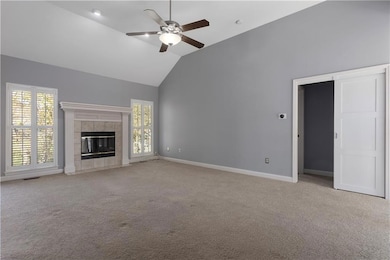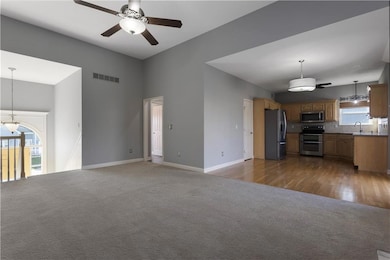414 Killarney Ln Smithville, MO 64089
Estimated payment $2,129/month
Highlights
- Deck
- Traditional Architecture
- 2 Car Attached Garage
- Horizon Elementary School Rated A-
- Wood Flooring
- Walk-In Closet
About This Home
PRICE REDUCTION. Welcome to this beautifully maintained 3-bedroom, 3-bath home nestled in one of the most family-friendly neighborhoods around — a place where kids play together, neighbors wave hello, and community truly feels like home. Just minutes from Smithville schools, this location offers unbeatable convenience for busy families. Enjoy neighborhood amenities that make every day special, including a small park, playground, walking trails, and a peaceful pond — perfect for evening strolls or weekend picnics. Inside, you’ll find a spacious living room with a cozy fireplace, abundant natural light, and elegant shutters. The bright, updated kitchen comes fully equipped with stainless appliances (including refrigerator) and opens to a newer Trex deck — ideal for outdoor dining or relaxing while the kids play in the yard. The lower level features a large family room with full bathroom that can easily serve as a non-conforming fourth bedroom, playroom, or guest suite. With ceiling fans in seven rooms and sunshine throughout, this home feels open, comfortable, and welcoming in every season. A newer front door and transom window create a charming first impression, while the beautifully landscaped yard adds curb appeal. The roomy two-car garage includes built-in shelving for easy organization. With three full bathrooms, flexible living spaces, and thoughtful updates throughout, this home offers both comfort and practicality. Families will love the sense of community, convenience, and charm that make this neighborhood so special. Don’t miss your chance to join one of Smithville’s most sought-after areas — schedule your showing today
Listing Agent
Juncture Brokerage Phone: 816-830-1314 License #1999086817 Listed on: 11/10/2025
Home Details
Home Type
- Single Family
Est. Annual Taxes
- $3,111
HOA Fees
- $14 Monthly HOA Fees
Parking
- 2 Car Attached Garage
- Front Facing Garage
- Garage Door Opener
Home Design
- Traditional Architecture
- Split Level Home
- Frame Construction
- Composition Roof
Interior Spaces
- 1,814 Sq Ft Home
- Ceiling Fan
- Family Room
- Living Room with Fireplace
- Combination Kitchen and Dining Room
- Finished Basement
- Walk-Out Basement
- Fire and Smoke Detector
Kitchen
- Electric Range
- Microwave
- Dishwasher
- Disposal
Flooring
- Wood
- Carpet
- Tile
Bedrooms and Bathrooms
- 3 Bedrooms
- Walk-In Closet
- 3 Full Bathrooms
- Spa Bath
Laundry
- Laundry Room
- Laundry in Hall
Schools
- Smithville Elementary School
- Smithville High School
Utilities
- Humidifier
- Central Air
- Vented Exhaust Fan
Additional Features
- Deck
- 9,869 Sq Ft Lot
Community Details
- Hills Of Shannon Association
- Hills Of Shannon Subdivision
Listing and Financial Details
- Assessor Parcel Number 05-918-00-04-028.00
- $0 special tax assessment
Map
Home Values in the Area
Average Home Value in this Area
Tax History
| Year | Tax Paid | Tax Assessment Tax Assessment Total Assessment is a certain percentage of the fair market value that is determined by local assessors to be the total taxable value of land and additions on the property. | Land | Improvement |
|---|---|---|---|---|
| 2025 | $3,252 | $52,420 | -- | -- |
| 2024 | $3,252 | $45,050 | -- | -- |
| 2023 | $3,111 | $45,050 | $0 | $0 |
| 2022 | $2,797 | $39,010 | $0 | $0 |
| 2021 | $2,817 | $39,007 | $6,080 | $32,927 |
| 2020 | $2,646 | $36,390 | $0 | $0 |
| 2019 | $2,665 | $36,390 | $0 | $0 |
| 2018 | $2,355 | $31,270 | $0 | $0 |
| 2017 | $2,095 | $31,270 | $4,750 | $26,520 |
| 2016 | $2,095 | $31,270 | $4,750 | $26,520 |
| 2015 | $2,077 | $31,270 | $4,750 | $26,520 |
| 2014 | $1,986 | $30,170 | $5,700 | $24,470 |
Property History
| Date | Event | Price | List to Sale | Price per Sq Ft | Prior Sale |
|---|---|---|---|---|---|
| 01/06/2026 01/06/26 | Price Changed | $355,000 | -1.4% | $196 / Sq Ft | |
| 12/11/2025 12/11/25 | Price Changed | $360,000 | -4.0% | $198 / Sq Ft | |
| 11/13/2025 11/13/25 | For Sale | $375,000 | +63.4% | $207 / Sq Ft | |
| 02/26/2018 02/26/18 | Sold | -- | -- | -- | View Prior Sale |
| 02/07/2018 02/07/18 | Pending | -- | -- | -- | |
| 01/24/2018 01/24/18 | For Sale | $229,500 | +2.0% | -- | |
| 10/30/2017 10/30/17 | Sold | -- | -- | -- | View Prior Sale |
| 09/15/2017 09/15/17 | Pending | -- | -- | -- | |
| 09/08/2017 09/08/17 | For Sale | $225,000 | -- | $124 / Sq Ft |
Purchase History
| Date | Type | Sale Price | Title Company |
|---|---|---|---|
| Warranty Deed | -- | Stewart Title Co | |
| Warranty Deed | -- | Continental Title Co | |
| Corporate Deed | -- | -- | |
| Corporate Deed | -- | First American Title Ins Co |
Mortgage History
| Date | Status | Loan Amount | Loan Type |
|---|---|---|---|
| Previous Owner | $176,200 | New Conventional | |
| Previous Owner | $141,600 | Fannie Mae Freddie Mac | |
| Previous Owner | $138,000 | Construction |
Source: Heartland MLS
MLS Number: 2585367
APN: 05-918-00-04-028.00
- 14620 Shamrock Way
- 14812 Ashmont Ln
- 3 State Route 92
- 233 Stonebridge Ln
- 0 NE 92 Hwy Unit HMS2587092
- 4 State Route 92
- Lots 3-7 Stonebridge Ln
- 1 Acre Lot Stonebridge Ln
- 92nd Smithville Rd
- 1611 Sunrise Dr
- 709 Ridge Dr
- 14290 Cattle Ranch Dr
- 169 County Road F
- 13722 N Virginia Ave
- 517 Kindred Dr
- 0 169 & Commercial Ave N A Unit HMS2563488
- 2790 Onyx St
- 0 NW 136 St
- 407 Winner Ave
- 100 Lakeland Dr
- 101 Hummingbird Ct
- 1401 NE 114 St
- 1401 NE 114th St
- 209 NE 113th St
- 209 NW 113 St
- 219 NW 111th Terrace
- 522 NW 110th St
- 760 NW Shoal Creek Pkwy
- 18619 Woodruff St
- 400 NE 103rd St
- 10230 N Forest Ave
- 19119 Corbyn Ln
- 408 192nd St
- 407 N Garrison Ave
- 1409 NE 101st Terrace
- 12204 NW Heady Ave
- 300 1st St
- 9824 N Highland Terrace
- 97 NE 97th St
- 311 NW 96th St
