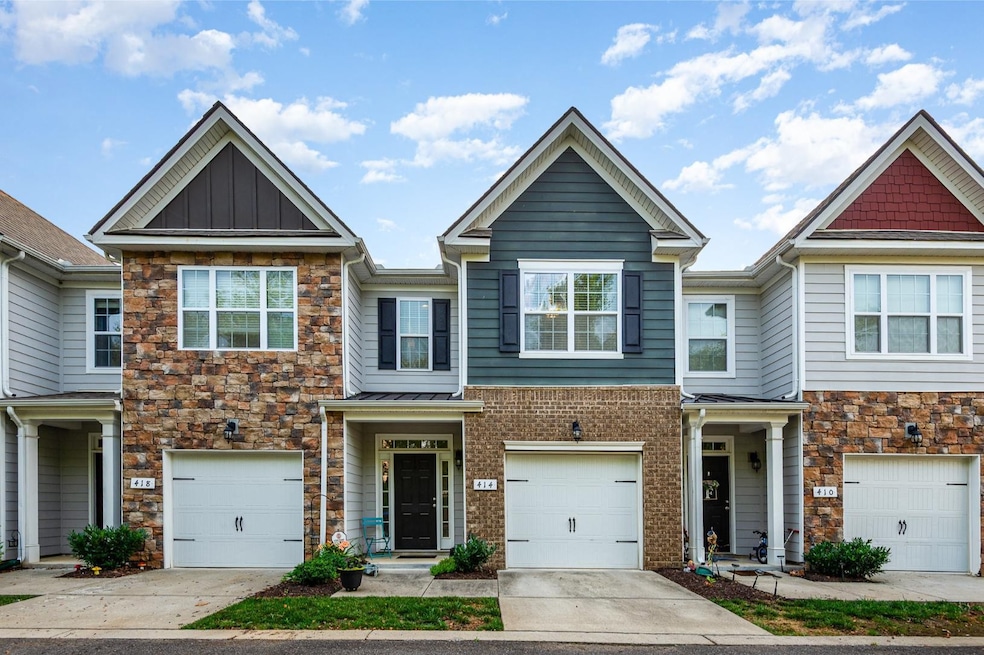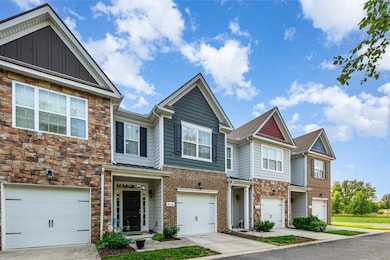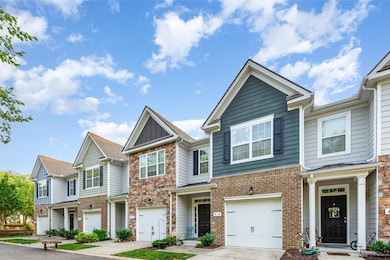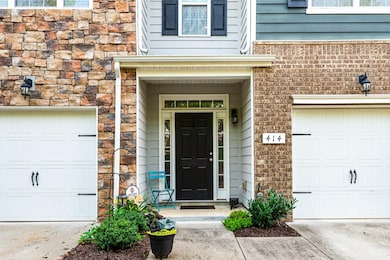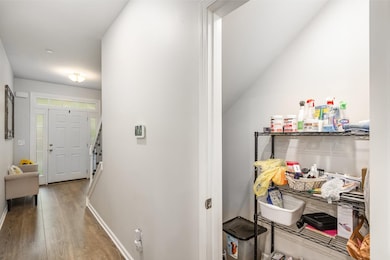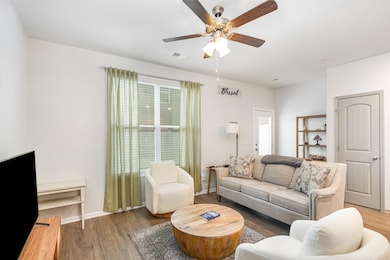
414 Manor Row Pleasant View, TN 37146
Estimated payment $2,021/month
Highlights
- Traditional Architecture
- 1 Car Attached Garage
- Patio
- Porch
- Cooling Available
- Tile Flooring
About This Home
Tucked away in a gated community near town, this light-filled townhome offers both privacy and convenience. Featuring new luxury vinyl flooring throughout and an open floor plan, this home is move-in ready and full of charm. Enjoy two spacious main bedrooms and a private, fenced backyard—perfect for relaxing or entertaining. The HOA covers exterior maintenance, front lawn care, and garbage pickup, allowing for easy, low-maintenance living. Don’t miss this hidden gem in a peaceful, well-kept community. A must-see!
Last Listed By
Mark Spain Real Estate Brokerage Phone: 6282268135 License # 354901 Listed on: 06/12/2025

Townhouse Details
Home Type
- Townhome
Est. Annual Taxes
- $1,186
Year Built
- Built in 2018
Lot Details
- 1,307 Sq Ft Lot
- Back Yard Fenced
HOA Fees
- $274 Monthly HOA Fees
Parking
- 1 Car Attached Garage
Home Design
- Traditional Architecture
- Brick Exterior Construction
- Slab Foundation
- Stone Siding
Interior Spaces
- 1,548 Sq Ft Home
- Property has 2 Levels
- Ceiling Fan
- Combination Dining and Living Room
Kitchen
- Microwave
- Dishwasher
- Disposal
Flooring
- Tile
- Vinyl
Bedrooms and Bathrooms
- 2 Bedrooms
Laundry
- Dryer
- Washer
Home Security
Outdoor Features
- Patio
- Porch
Schools
- Pleasant View Elementary School
- Sycamore Middle School
- Sycamore High School
Utilities
- Cooling Available
- Central Heating
- STEP System includes septic tank and pump
- High Speed Internet
Listing and Financial Details
- Assessor Parcel Number 020C B 04000 000
Community Details
Overview
- Association fees include exterior maintenance, ground maintenance
- The Enclave Of Pleasant View Phase 2 Subdivision
Security
- Fire and Smoke Detector
Map
Home Values in the Area
Average Home Value in this Area
Tax History
| Year | Tax Paid | Tax Assessment Tax Assessment Total Assessment is a certain percentage of the fair market value that is determined by local assessors to be the total taxable value of land and additions on the property. | Land | Improvement |
|---|---|---|---|---|
| 2024 | $1,186 | $74,500 | $11,200 | $63,300 |
| 2023 | $1,243 | $47,850 | $4,750 | $43,100 |
| 2022 | $1,185 | $47,850 | $4,750 | $43,100 |
| 2021 | $1,185 | $47,850 | $4,750 | $43,100 |
| 2020 | $1,005 | $47,850 | $4,750 | $43,100 |
| 2019 | $1,005 | $47,850 | $4,750 | $43,100 |
| 2018 | $139 | $4,750 | $4,750 | $0 |
| 2017 | $125 | $4,525 | $4,525 | $0 |
Property History
| Date | Event | Price | Change | Sq Ft Price |
|---|---|---|---|---|
| 06/12/2025 06/12/25 | For Sale | $295,000 | -- | $191 / Sq Ft |
Purchase History
| Date | Type | Sale Price | Title Company |
|---|---|---|---|
| Special Warranty Deed | $189,990 | Foundation Ttl & Ecsrow Mt J | |
| Warranty Deed | $1,550,000 | -- |
Mortgage History
| Date | Status | Loan Amount | Loan Type |
|---|---|---|---|
| Open | $151,900 | New Conventional | |
| Closed | $149,990 | New Conventional |
Similar Homes in Pleasant View, TN
Source: Realtracs
MLS Number: 2907893
APN: 020CB04000000
- 414 Manor Row
- 124 Savannah Ave
- 209 Augusta Ave
- 137 Dean St
- 1372 Hicks Edgen Rd
- 372 Augusta Ave
- 1360 Hicks Edgen Rd
- 138 Luther St
- 238 Franklin St
- 262 Franklin St
- 178 Charleston Ave
- 132 Daniel St
- 160 Majestic Ln
- 586 Centre St
- 580 Centre St
- 207 Charleston Ave
- 0 Gower St
- 0 Gower St
- 463 Centre St
- 1006 Hillcrest Cir
