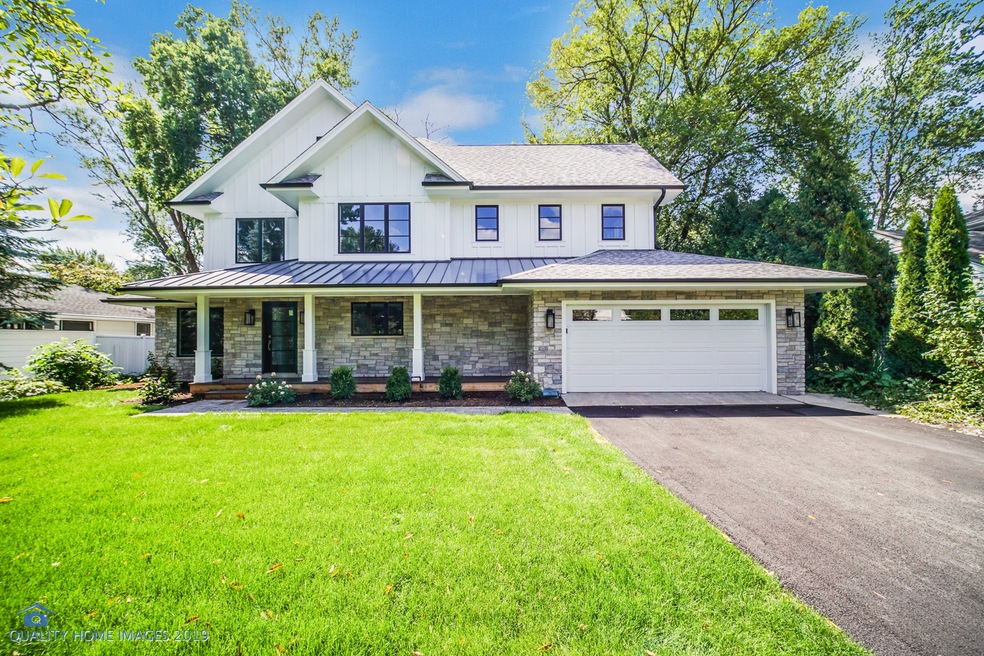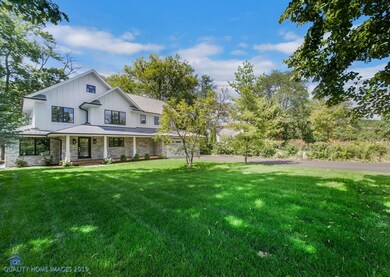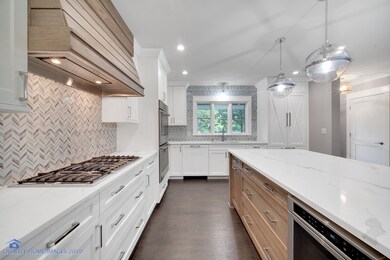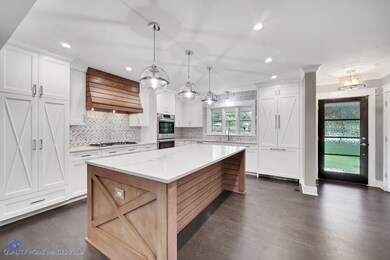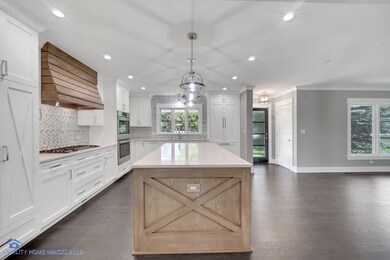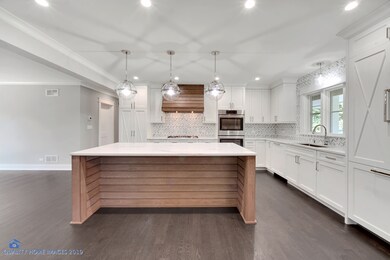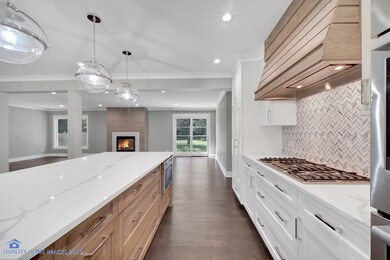
414 N Branch Rd Glenview, IL 60025
Highlights
- Recreation Room
- Wood Flooring
- Stainless Steel Appliances
- Pleasant Ridge Elementary School Rated A-
- Mud Room
- Porch
About This Home
As of February 2021414 N Branch is a custom, designer renovated, 5 bed/3.5 bath modern farmhouse sitting gracefully on over a half acre in Glenview's sought after Golf Acres neighborhood. Checking all the boxes for today's needs, this luxe home creates an inviting living space with its open floor plan and neutral palette, all accented with hand selected premium finishes. The main level offers multiple options for the primary living spaces, a stunning chef's kitchen with custom white cabinetry and an entertainers island open to family and dining room as well as a mudroom area with built-in cubbies off the 2 car attached garage entrance. This home is highlighted by a gorgeous first floor master suite with a walk-in closet and a bathroom featuring a spa-like shower, tub and double vanity overlooking the expansive backyard. Head on up to the second level and imagine the possibilities of the open loft area perfect for a study lounge, home gym, gaming area or second family room. There are 3 bedrooms and 2 bathrooms on the second level, one of which is ensuite, and a laundry room to complete this floor. The full finished basement presents 1000 more square feet of space to utilize as you wish. Step out to the extra deep backyard from the main living area and take in the mature landscaping from a patio perfect for dining al fresco. This property located in a nationally awarded school district is within walking distance to town, the train, nearby parks and so much more!
Last Agent to Sell the Property
Keller Williams Success Realty License #475124153 Listed on: 03/12/2020

Last Buyer's Agent
@properties Christie's International Real Estate License #475165137

Home Details
Home Type
- Single Family
Est. Annual Taxes
- $18,306
Year Built | Renovated
- 1956 | 2019
Parking
- Attached Garage
- Garage Transmitter
- Garage Door Opener
- Driveway
- Parking Included in Price
- Garage Is Owned
Home Design
- Slab Foundation
- Asphalt Shingled Roof
- Wood Siding
- Stone Siding
Interior Spaces
- Gas Log Fireplace
- Mud Room
- Recreation Room
- Loft
- Wood Flooring
- Finished Basement
- Basement Fills Entire Space Under The House
Kitchen
- Breakfast Bar
- Oven or Range
- Microwave
- Dishwasher
- Stainless Steel Appliances
- Kitchen Island
- Disposal
Bedrooms and Bathrooms
- Walk-In Closet
- Primary Bathroom is a Full Bathroom
- Bathroom on Main Level
- Separate Shower
Laundry
- Laundry on upper level
- Dryer
- Washer
Outdoor Features
- Patio
- Porch
Utilities
- Forced Air Heating and Cooling System
- Heating System Uses Gas
Listing and Financial Details
- $5,000 Seller Concession
Ownership History
Purchase Details
Home Financials for this Owner
Home Financials are based on the most recent Mortgage that was taken out on this home.Purchase Details
Home Financials for this Owner
Home Financials are based on the most recent Mortgage that was taken out on this home.Purchase Details
Home Financials for this Owner
Home Financials are based on the most recent Mortgage that was taken out on this home.Purchase Details
Home Financials for this Owner
Home Financials are based on the most recent Mortgage that was taken out on this home.Similar Homes in the area
Home Values in the Area
Average Home Value in this Area
Purchase History
| Date | Type | Sale Price | Title Company |
|---|---|---|---|
| Warranty Deed | $1,125,000 | Chicago Title | |
| Warranty Deed | $502,500 | Chicago Title | |
| Warranty Deed | $518,000 | National Title Center Inc | |
| Warranty Deed | $490,000 | Pntn |
Mortgage History
| Date | Status | Loan Amount | Loan Type |
|---|---|---|---|
| Open | $872,000 | New Conventional | |
| Previous Owner | $411,000 | New Conventional | |
| Previous Owner | $414,400 | New Conventional | |
| Previous Owner | $403,000 | New Conventional | |
| Previous Owner | $50,000 | Credit Line Revolving | |
| Previous Owner | $417,000 | Unknown | |
| Previous Owner | $417,000 | Unknown | |
| Previous Owner | $250,000 | Unknown | |
| Previous Owner | $390,000 | Unknown |
Property History
| Date | Event | Price | Change | Sq Ft Price |
|---|---|---|---|---|
| 02/22/2021 02/22/21 | Sold | $1,125,000 | -2.1% | $341 / Sq Ft |
| 01/17/2021 01/17/21 | Pending | -- | -- | -- |
| 11/12/2020 11/12/20 | Price Changed | $1,149,000 | -4.2% | $348 / Sq Ft |
| 09/04/2020 09/04/20 | Price Changed | $1,199,000 | -4.1% | $363 / Sq Ft |
| 06/03/2020 06/03/20 | Price Changed | $1,250,000 | -3.8% | $379 / Sq Ft |
| 03/12/2020 03/12/20 | For Sale | $1,299,000 | +158.5% | $394 / Sq Ft |
| 06/07/2018 06/07/18 | Sold | $502,500 | -8.6% | $282 / Sq Ft |
| 05/14/2018 05/14/18 | Pending | -- | -- | -- |
| 05/04/2018 05/04/18 | For Sale | $550,000 | 0.0% | $309 / Sq Ft |
| 04/29/2018 04/29/18 | Pending | -- | -- | -- |
| 04/26/2018 04/26/18 | For Sale | $550,000 | +6.2% | $309 / Sq Ft |
| 08/26/2015 08/26/15 | Sold | $518,000 | -5.6% | $291 / Sq Ft |
| 08/03/2015 08/03/15 | Pending | -- | -- | -- |
| 07/20/2015 07/20/15 | Price Changed | $549,000 | -4.4% | $308 / Sq Ft |
| 06/24/2015 06/24/15 | For Sale | $574,000 | -- | $322 / Sq Ft |
Tax History Compared to Growth
Tax History
| Year | Tax Paid | Tax Assessment Tax Assessment Total Assessment is a certain percentage of the fair market value that is determined by local assessors to be the total taxable value of land and additions on the property. | Land | Improvement |
|---|---|---|---|---|
| 2024 | $18,306 | $90,522 | $28,160 | $62,362 |
| 2023 | $17,792 | $90,522 | $28,160 | $62,362 |
| 2022 | $17,792 | $90,522 | $28,160 | $62,362 |
| 2021 | $14,571 | $58,750 | $15,360 | $43,390 |
| 2020 | $14,402 | $58,750 | $15,360 | $43,390 |
| 2019 | $13,572 | $65,279 | $15,360 | $49,919 |
| 2018 | $12,276 | $56,987 | $12,800 | $44,187 |
| 2017 | $11,963 | $56,987 | $12,800 | $44,187 |
| 2016 | $11,487 | $56,987 | $12,800 | $44,187 |
| 2015 | $12,981 | $57,330 | $10,240 | $47,090 |
| 2014 | $12,748 | $57,330 | $10,240 | $47,090 |
| 2013 | $13,057 | $60,481 | $10,240 | $50,241 |
Agents Affiliated with this Home
-
Winfield Cohen

Seller's Agent in 2021
Winfield Cohen
Keller Williams Success Realty
(847) 772-8453
8 in this area
290 Total Sales
-
Margaret Gagliardo

Buyer's Agent in 2021
Margaret Gagliardo
@ Properties
(847) 287-4247
4 in this area
9 Total Sales
-
Richard Walbroel
R
Seller's Agent in 2018
Richard Walbroel
RCI Preferred Realty
(773) 220-4421
3 Total Sales
-
Steve Turbin
S
Seller Co-Listing Agent in 2018
Steve Turbin
RCI Preferred Realty
(312) 264-1200
10 Total Sales
-
N
Buyer's Agent in 2018
Non Member
NON MEMBER
-
Elzbieta Zajac

Seller's Agent in 2015
Elzbieta Zajac
Landmark Realtors
(773) 750-5651
5 in this area
71 Total Sales
Map
Source: Midwest Real Estate Data (MRED)
MLS Number: MRD10664665
APN: 10-07-315-029-0000
- 1544 Longvalley Rd
- 511 N Branch Rd
- 326 Country Ln
- 1123 Longvalley Rd
- 330 Nora Ave
- 702 Waukegan Rd Unit A207
- 1747 Linneman St
- 1744 Linneman St Unit 1744
- 1215 Heather Ln
- 36 Logan Terrace
- 1125 Longvalley Rd
- 1770 Henley St Unit C
- 135 Lincoln St
- 1729 Dewes St
- 7039 Simpson St
- 1777 Dewes St Unit D
- 124 Lincoln St
- 1625 Glenview Rd Unit 210
- 921 Harlem Ave Unit 16
- 42 Lincoln St
