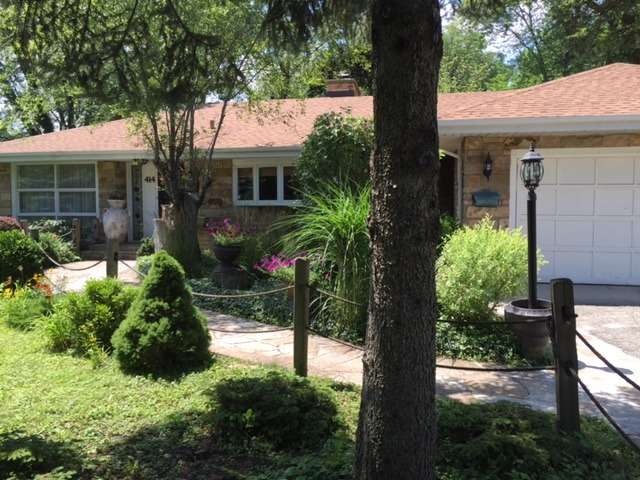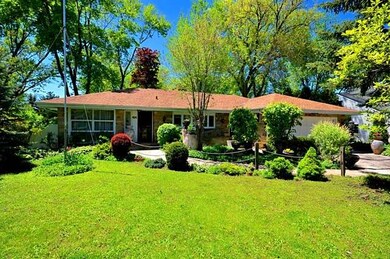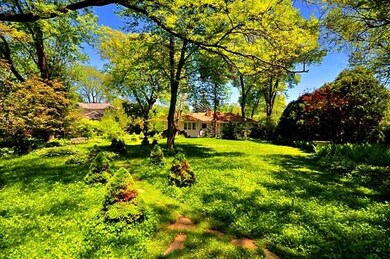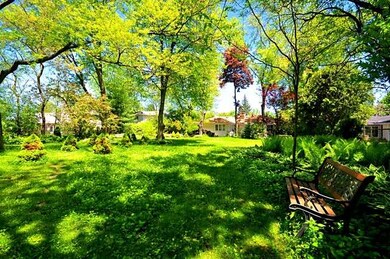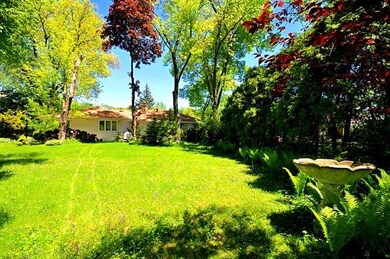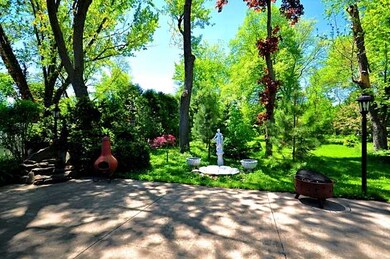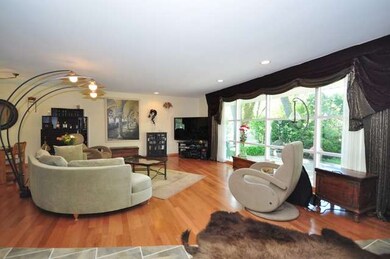
414 N Branch Rd Glenview, IL 60025
Highlights
- Second Kitchen
- Wooded Lot
- Wood Flooring
- Pleasant Ridge Elementary School Rated A-
- Ranch Style House
- Attached Garage
About This Home
As of February 2021LOCATION! LOCATION! DESIRABLE VILLAGE OF GOLF! 80X320 LOT. ABSOLUTELY CHARMING. 3 AMPLE SIZED BDRMS/2 BTH RANCH . PROFESSIONAL RENOVATION. BREATHTAKING CHEFS KIT W/ TOP OF THE LINE APPLS. HUGE LR W/IMPRESSIVE WOOD BRNG STONE FP. OVERLOADING GORGEOUS HEAVILY WOODED YARD. HRVD FLRS THROUGHOUT. FULL SPECTACULAR FIN BSMT W/CUSTOM BAR, FP,KIT. 2 ATTACHED CAR GARAGE. A TRUE BEAUTY ! LIKE NO OTHER. BRING ALL OFFERS !!!
Last Agent to Sell the Property
Landmark Realtors License #475123261 Listed on: 06/24/2015

Home Details
Home Type
- Single Family
Est. Annual Taxes
- $18,306
Lot Details
- Wooded Lot
Parking
- Attached Garage
- Garage Is Owned
Home Design
- Ranch Style House
- Stone Siding
- Vinyl Siding
Interior Spaces
- Primary Bathroom is a Full Bathroom
- Wet Bar
- Wood Flooring
- Finished Basement
- Basement Fills Entire Space Under The House
Kitchen
- Second Kitchen
- Breakfast Bar
- Oven or Range
- Microwave
- Dishwasher
- Disposal
Laundry
- Dryer
- Washer
Utilities
- Central Air
- Baseboard Heating
- Hot Water Heating System
- Lake Michigan Water
Ownership History
Purchase Details
Home Financials for this Owner
Home Financials are based on the most recent Mortgage that was taken out on this home.Purchase Details
Home Financials for this Owner
Home Financials are based on the most recent Mortgage that was taken out on this home.Purchase Details
Home Financials for this Owner
Home Financials are based on the most recent Mortgage that was taken out on this home.Purchase Details
Home Financials for this Owner
Home Financials are based on the most recent Mortgage that was taken out on this home.Similar Homes in the area
Home Values in the Area
Average Home Value in this Area
Purchase History
| Date | Type | Sale Price | Title Company |
|---|---|---|---|
| Warranty Deed | $1,125,000 | Chicago Title | |
| Warranty Deed | $502,500 | Chicago Title | |
| Warranty Deed | $518,000 | National Title Center Inc | |
| Warranty Deed | $490,000 | Pntn |
Mortgage History
| Date | Status | Loan Amount | Loan Type |
|---|---|---|---|
| Open | $872,000 | New Conventional | |
| Previous Owner | $411,000 | New Conventional | |
| Previous Owner | $414,400 | New Conventional | |
| Previous Owner | $403,000 | New Conventional | |
| Previous Owner | $50,000 | Credit Line Revolving | |
| Previous Owner | $417,000 | Unknown | |
| Previous Owner | $417,000 | Unknown | |
| Previous Owner | $250,000 | Unknown | |
| Previous Owner | $390,000 | Unknown |
Property History
| Date | Event | Price | Change | Sq Ft Price |
|---|---|---|---|---|
| 02/22/2021 02/22/21 | Sold | $1,125,000 | -2.1% | $341 / Sq Ft |
| 01/17/2021 01/17/21 | Pending | -- | -- | -- |
| 11/12/2020 11/12/20 | Price Changed | $1,149,000 | -4.2% | $348 / Sq Ft |
| 09/04/2020 09/04/20 | Price Changed | $1,199,000 | -4.1% | $363 / Sq Ft |
| 06/03/2020 06/03/20 | Price Changed | $1,250,000 | -3.8% | $379 / Sq Ft |
| 03/12/2020 03/12/20 | For Sale | $1,299,000 | +158.5% | $394 / Sq Ft |
| 06/07/2018 06/07/18 | Sold | $502,500 | -8.6% | $282 / Sq Ft |
| 05/14/2018 05/14/18 | Pending | -- | -- | -- |
| 05/04/2018 05/04/18 | For Sale | $550,000 | 0.0% | $309 / Sq Ft |
| 04/29/2018 04/29/18 | Pending | -- | -- | -- |
| 04/26/2018 04/26/18 | For Sale | $550,000 | +6.2% | $309 / Sq Ft |
| 08/26/2015 08/26/15 | Sold | $518,000 | -5.6% | $291 / Sq Ft |
| 08/03/2015 08/03/15 | Pending | -- | -- | -- |
| 07/20/2015 07/20/15 | Price Changed | $549,000 | -4.4% | $308 / Sq Ft |
| 06/24/2015 06/24/15 | For Sale | $574,000 | -- | $322 / Sq Ft |
Tax History Compared to Growth
Tax History
| Year | Tax Paid | Tax Assessment Tax Assessment Total Assessment is a certain percentage of the fair market value that is determined by local assessors to be the total taxable value of land and additions on the property. | Land | Improvement |
|---|---|---|---|---|
| 2024 | $18,306 | $90,522 | $28,160 | $62,362 |
| 2023 | $17,792 | $90,522 | $28,160 | $62,362 |
| 2022 | $17,792 | $90,522 | $28,160 | $62,362 |
| 2021 | $14,571 | $58,750 | $15,360 | $43,390 |
| 2020 | $14,402 | $58,750 | $15,360 | $43,390 |
| 2019 | $13,572 | $65,279 | $15,360 | $49,919 |
| 2018 | $12,276 | $56,987 | $12,800 | $44,187 |
| 2017 | $11,963 | $56,987 | $12,800 | $44,187 |
| 2016 | $11,487 | $56,987 | $12,800 | $44,187 |
| 2015 | $12,981 | $57,330 | $10,240 | $47,090 |
| 2014 | $12,748 | $57,330 | $10,240 | $47,090 |
| 2013 | $13,057 | $60,481 | $10,240 | $50,241 |
Agents Affiliated with this Home
-
Winfield Cohen

Seller's Agent in 2021
Winfield Cohen
Keller Williams Success Realty
(847) 772-8453
8 in this area
291 Total Sales
-
Margaret Gagliardo

Buyer's Agent in 2021
Margaret Gagliardo
@ Properties
(847) 287-4247
4 in this area
9 Total Sales
-
Richard Walbroel
R
Seller's Agent in 2018
Richard Walbroel
RCI Preferred Realty
(773) 220-4421
3 Total Sales
-
Steve Turbin
S
Seller Co-Listing Agent in 2018
Steve Turbin
RCI Preferred Realty
(312) 264-1200
10 Total Sales
-
N
Buyer's Agent in 2018
Non Member
NON MEMBER
-
Elzbieta Zajac

Seller's Agent in 2015
Elzbieta Zajac
Landmark Realtors
(773) 750-5651
5 in this area
71 Total Sales
Map
Source: Midwest Real Estate Data (MRED)
MLS Number: MRD08962964
APN: 10-07-315-029-0000
- 1544 Longvalley Rd
- 511 N Branch Rd
- 326 Country Ln
- 1123 Longvalley Rd
- 605 Waukegan Rd Unit 1G
- 330 Nora Ave
- 702 Waukegan Rd Unit A207
- 1747 Linneman St
- 1744 Linneman St Unit 1744
- 1215 Heather Ln
- 36 Logan Terrace
- 1125 Longvalley Rd
- 1770 Henley St Unit C
- 135 Lincoln St
- 1729 Dewes St
- 7039 Simpson St
- 1777 Dewes St Unit D
- 124 Lincoln St
- 1625 Glenview Rd Unit 210
- 921 Harlem Ave Unit 16
