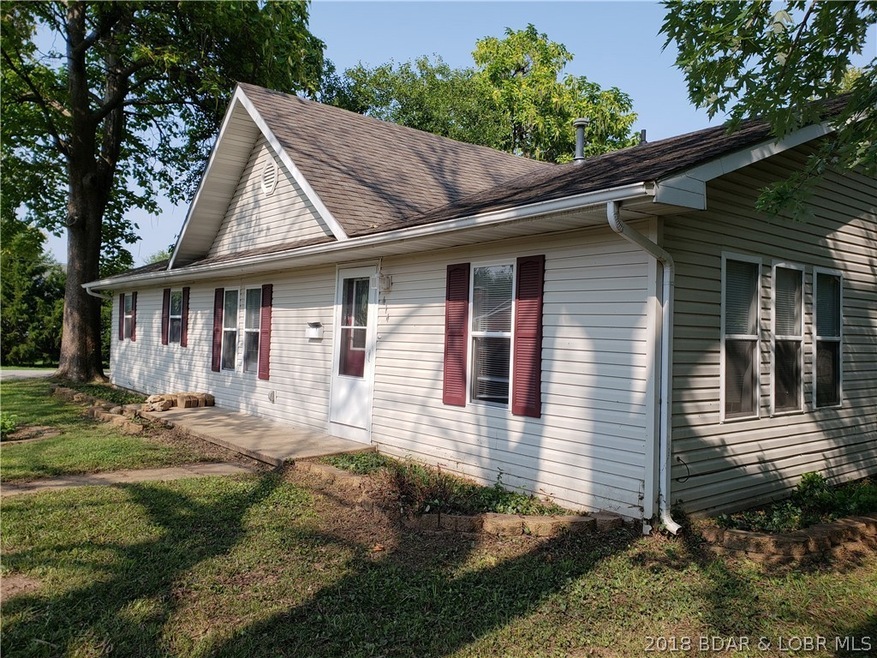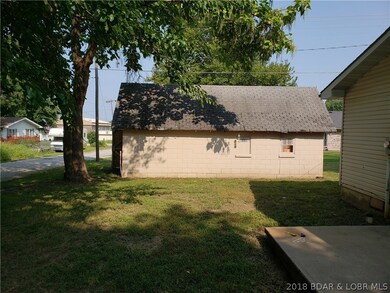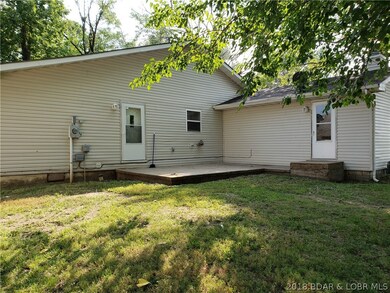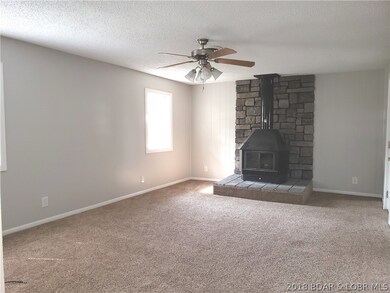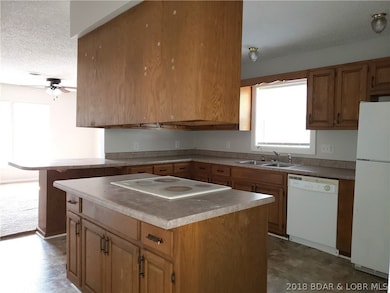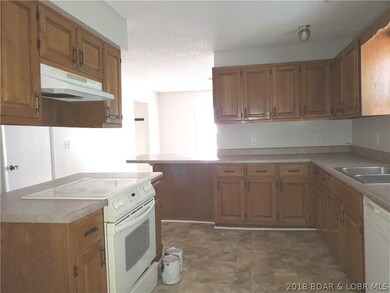
Highlights
- Wood Burning Stove
- Patio
- 1-Story Property
- 1 Car Detached Garage
- Forced Air Heating and Cooling System
About This Home
As of October 20183BR/2BA home, 1776 Sq. Ft. on a corner lot. Updated with siding, windows, carpet, flooring, paint etc. Large Living Room, Formal Dining room, And even larger family room with a wood stove. Bedrooms are all good sized & the Master has a private Bathroom. The kitchen is spacious with plenty of cabinets and counter space. Separate laundry room with room to use as a pantry. Priced to sell quickly.
Last Agent to Sell the Property
Dunn and Associates LLC License #2017016903 Listed on: 09/04/2018

Home Details
Home Type
- Single Family
Est. Annual Taxes
- $525
Parking
- 1 Car Detached Garage
- Gravel Driveway
Home Design
- Updated or Remodeled
- Composition Roof
- Vinyl Siding
Interior Spaces
- 1,776 Sq Ft Home
- 1-Story Property
- Wood Burning Stove
- Wood Burning Fireplace
- Crawl Space
Bedrooms and Bathrooms
- 3 Bedrooms
- 2 Full Bathrooms
Utilities
- Forced Air Heating and Cooling System
- Heating System Uses Gas
- Cable TV Available
Additional Features
- Patio
- Lot Dimensions are 75x100
- City Lot
Listing and Financial Details
- Exclusions: Personal Items
- Assessor Parcel Number 038033001027002000
Ownership History
Purchase Details
Home Financials for this Owner
Home Financials are based on the most recent Mortgage that was taken out on this home.Purchase Details
Purchase Details
Home Financials for this Owner
Home Financials are based on the most recent Mortgage that was taken out on this home.Purchase Details
Home Financials for this Owner
Home Financials are based on the most recent Mortgage that was taken out on this home.Purchase Details
Home Financials for this Owner
Home Financials are based on the most recent Mortgage that was taken out on this home.Similar Homes in Eldon, MO
Home Values in the Area
Average Home Value in this Area
Purchase History
| Date | Type | Sale Price | Title Company |
|---|---|---|---|
| Warranty Deed | -- | None Available | |
| Warranty Deed | -- | None Available | |
| Special Warranty Deed | -- | None Available | |
| Special Warranty Deed | -- | None Available | |
| Trustee Deed | $25,000 | Contunental Title |
Mortgage History
| Date | Status | Loan Amount | Loan Type |
|---|---|---|---|
| Open | $98,000 | New Conventional | |
| Closed | $78,000 | New Conventional | |
| Closed | $59,500 | Adjustable Rate Mortgage/ARM | |
| Previous Owner | $50,776 | Future Advance Clause Open End Mortgage |
Property History
| Date | Event | Price | Change | Sq Ft Price |
|---|---|---|---|---|
| 10/17/2018 10/17/18 | Sold | -- | -- | -- |
| 09/17/2018 09/17/18 | Pending | -- | -- | -- |
| 09/04/2018 09/04/18 | For Sale | $86,900 | +58.3% | $49 / Sq Ft |
| 08/30/2012 08/30/12 | Sold | -- | -- | -- |
| 07/31/2012 07/31/12 | Pending | -- | -- | -- |
| 06/22/2012 06/22/12 | For Sale | $54,900 | -- | $31 / Sq Ft |
Tax History Compared to Growth
Tax History
| Year | Tax Paid | Tax Assessment Tax Assessment Total Assessment is a certain percentage of the fair market value that is determined by local assessors to be the total taxable value of land and additions on the property. | Land | Improvement |
|---|---|---|---|---|
| 2024 | $537 | $11,820 | $1,500 | $10,320 |
| 2023 | $537 | $11,820 | $1,500 | $10,320 |
| 2022 | $537 | $11,820 | $1,500 | $10,320 |
| 2021 | $537 | $11,820 | $1,500 | $10,320 |
| 2020 | $533 | $11,610 | $1,500 | $10,110 |
| 2019 | $533 | $11,610 | $1,500 | $10,110 |
| 2018 | $538 | $11,610 | $1,500 | $10,110 |
| 2017 | $525 | $11,890 | $1,430 | $10,460 |
| 2016 | $529 | $11,890 | $0 | $0 |
| 2015 | -- | $11,890 | $0 | $0 |
| 2012 | -- | $13,200 | $0 | $0 |
Agents Affiliated with this Home
-

Seller's Agent in 2018
Victoria Devine
Dunn and Associates LLC
(573) 286-6216
18 in this area
22 Total Sales
-

Buyer's Agent in 2018
Chuck Yow
Dunn and Associates LLC
(573) 280-4452
207 in this area
322 Total Sales
-
B
Seller's Agent in 2012
BARBARA SKIDMORE
Missouri Central Real Estate Co LLC/LO
Map
Source: Bagnell Dam Association of REALTORS®
MLS Number: 3507531
APN: 038033001027002000
- 412 N Maple St
- 501 N Mill St
- 406 N Mill St
- 207 N Leeds Ave
- 127 North St W
- 109 W Jemphrey Rd
- 405 N Grand Ave
- TBD E Haynes St
- 1003 Gayle St
- 407 E Haynes St
- 413 E 3rd St
- 421 W High St
- 723 Linda Ln
- 208 N Godfrey Ave
- 215 W 3rd St
- 0 Fourth St Unit 3577792
- 608 E 8th St
- 121 W 9th St
- 711 S Grand Ave
- 810 Colorado Ave
