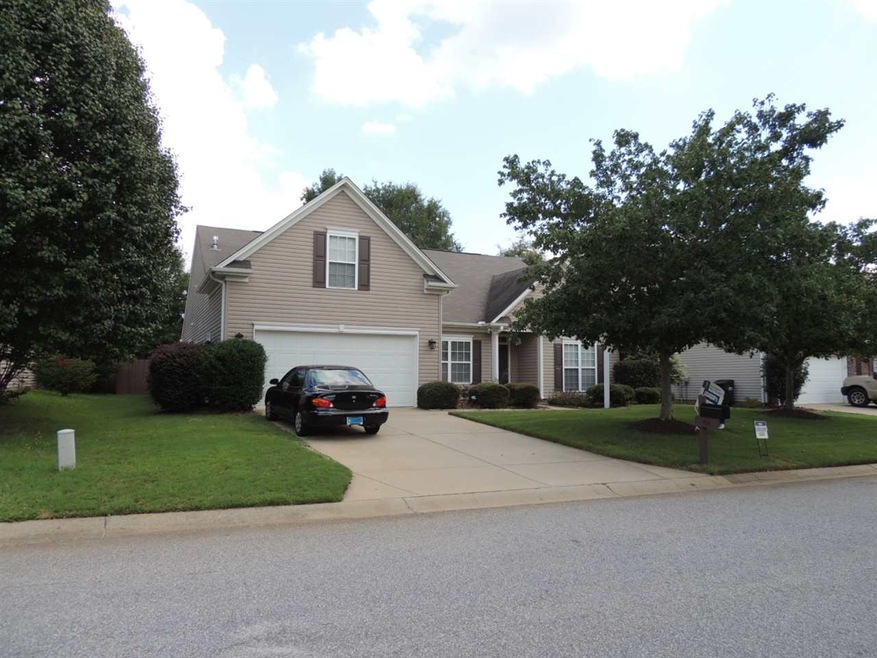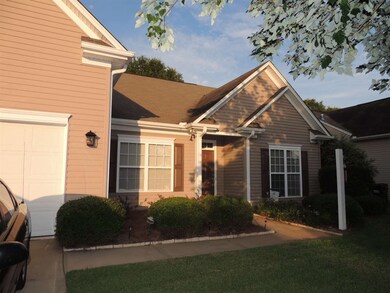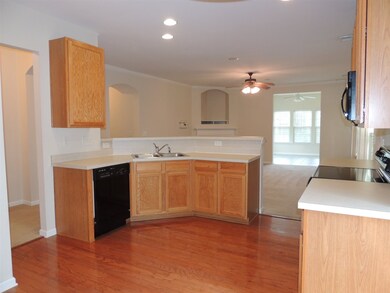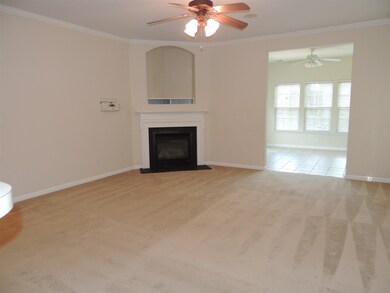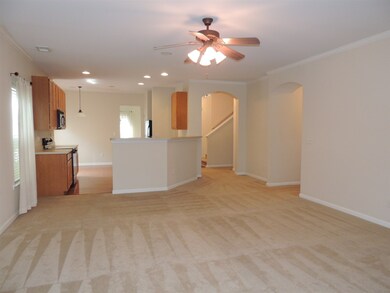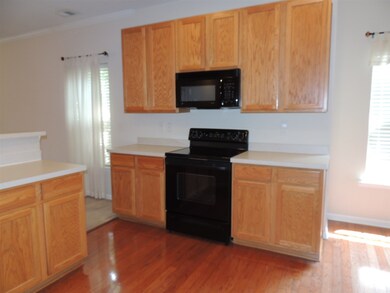
414 N Musgrove Ln Duncan, SC 29334
Highlights
- Traditional Architecture
- Wood Flooring
- Attic
- Abner Creek Academy Rated A-
- Main Floor Primary Bedroom
- Bonus Room
About This Home
As of August 2025Qualifies for 100% USDA financing! Well maintained home in Rogers Mill - This home has many extras. Built in stereo system with ceiling speakers in every room. Bonus room has 2 ceiling speakers plus 4 additional wall speakers and two large closets. Dining Room features trey ceiling, chair railing and double floor to ceiling windows. Kitchen and sit down bar area opens to Great Room with gas logs and lots of recessed lighting. Bright Sunroom with ceramic tile opens to private yard with COMPOSITE NO MAINTENANCE privacy fence (Lowes 20-yr warranty - approx. 16 yrs left) and garden bed featuring stacked decorative rock work. Outbuilding workshop and large 12x36 patio. All smooth 9' ceilings on main level. Spacious main floor Master bedroom features garden tub, separate shower, double vanities and walk-in closet. Large laundry room with built-in cabinets. NEGOTIABLE - WASHER/DRYER and Kitchen Refrigerator stay with acceptable offer. Subdivision features best community amenity package which includes a playground with security cameras, large community pool, basketball courts, soccer & ,picnic area, covered pavilion & play area. Only 1.5 miles from I 85, Close to Michelin,BMW and GSP airport.
Last Agent to Sell the Property
Eva Sandfort
OTHER Listed on: 07/02/2015
Home Details
Home Type
- Single Family
Est. Annual Taxes
- $931
Year Built
- Built in 2003
Lot Details
- 8,276 Sq Ft Lot
- Lot Dimensions are 70x119
- Fenced Yard
- Level Lot
- Irrigation
- Few Trees
HOA Fees
- $37 Monthly HOA Fees
Home Design
- Traditional Architecture
- Slab Foundation
- Composition Shingle Roof
- Vinyl Siding
- Vinyl Trim
Interior Spaces
- 2,394 Sq Ft Home
- 1.5-Story Property
- Tray Ceiling
- Smooth Ceilings
- Ceiling height of 9 feet or more
- Ceiling Fan
- Gas Log Fireplace
- Insulated Windows
- Tilt-In Windows
- Bonus Room
- Workshop
- Sun or Florida Room
- Fire and Smoke Detector
Kitchen
- Electric Oven
- Electric Cooktop
- Microwave
- Dishwasher
Flooring
- Wood
- Carpet
- Ceramic Tile
- Vinyl
Bedrooms and Bathrooms
- 4 Bedrooms | 3 Main Level Bedrooms
- Primary Bedroom on Main
- Walk-In Closet
- 2 Full Bathrooms
- Double Vanity
- Bathtub with Shower
- Separate Shower
Attic
- Storage In Attic
- Pull Down Stairs to Attic
Parking
- 2 Car Garage
- Parking Storage or Cabinetry
- Driveway
Outdoor Features
- Patio
- Storage Shed
Schools
- Abner Creek Elementary School
- Florence Chapel Middle School
- Byrnes High School
Utilities
- Cooling Available
- Forced Air Heating System
- Heating System Uses Natural Gas
- Underground Utilities
- Gas Water Heater
- Cable TV Available
Community Details
Overview
- Association fees include common area, pool, recreational facility, street lights
- Rogers Mill Subdivision
Recreation
- Community Playground
- Community Pool
Ownership History
Purchase Details
Home Financials for this Owner
Home Financials are based on the most recent Mortgage that was taken out on this home.Purchase Details
Home Financials for this Owner
Home Financials are based on the most recent Mortgage that was taken out on this home.Purchase Details
Home Financials for this Owner
Home Financials are based on the most recent Mortgage that was taken out on this home.Purchase Details
Similar Homes in Duncan, SC
Home Values in the Area
Average Home Value in this Area
Purchase History
| Date | Type | Sale Price | Title Company |
|---|---|---|---|
| Warranty Deed | $250,000 | None Available | |
| Deed | $169,500 | None Available | |
| Deed | $186,000 | None Available | |
| Deed | $177,591 | -- |
Mortgage History
| Date | Status | Loan Amount | Loan Type |
|---|---|---|---|
| Previous Owner | $152,550 | New Conventional | |
| Previous Owner | $12,000 | Adjustable Rate Mortgage/ARM |
Property History
| Date | Event | Price | Change | Sq Ft Price |
|---|---|---|---|---|
| 08/04/2025 08/04/25 | Sold | $350,000 | -1.4% | $138 / Sq Ft |
| 06/28/2025 06/28/25 | Pending | -- | -- | -- |
| 04/09/2025 04/09/25 | Price Changed | $355,000 | -1.4% | $140 / Sq Ft |
| 03/12/2025 03/12/25 | For Sale | $360,000 | +44.0% | $142 / Sq Ft |
| 06/28/2021 06/28/21 | Sold | $250,000 | 0.0% | $104 / Sq Ft |
| 06/16/2021 06/16/21 | Pending | -- | -- | -- |
| 06/11/2021 06/11/21 | For Sale | $250,000 | +47.5% | $104 / Sq Ft |
| 12/29/2015 12/29/15 | Sold | $169,500 | -2.5% | $71 / Sq Ft |
| 11/17/2015 11/17/15 | Pending | -- | -- | -- |
| 07/02/2015 07/02/15 | For Sale | $173,900 | 0.0% | $73 / Sq Ft |
| 06/11/2014 06/11/14 | Rented | $1,495 | 0.0% | -- |
| 06/11/2014 06/11/14 | Under Contract | -- | -- | -- |
| 05/30/2014 05/30/14 | For Rent | $1,495 | 0.0% | -- |
| 09/16/2013 09/16/13 | Rented | $1,495 | 0.0% | -- |
| 09/16/2013 09/16/13 | Under Contract | -- | -- | -- |
| 08/09/2013 08/09/13 | For Rent | $1,495 | -- | -- |
Tax History Compared to Growth
Tax History
| Year | Tax Paid | Tax Assessment Tax Assessment Total Assessment is a certain percentage of the fair market value that is determined by local assessors to be the total taxable value of land and additions on the property. | Land | Improvement |
|---|---|---|---|---|
| 2024 | $1,409 | $10,928 | $1,644 | $9,284 |
| 2023 | $1,409 | $10,928 | $1,644 | $9,284 |
| 2022 | $1,310 | $10,000 | $1,040 | $8,960 |
| 2021 | $874 | $7,200 | $1,040 | $6,160 |
| 2020 | $1,164 | $7,200 | $1,040 | $6,160 |
| 2019 | $1,161 | $7,200 | $1,040 | $6,160 |
| 2018 | $1,197 | $7,797 | $1,024 | $6,773 |
| 2017 | $1,033 | $6,780 | $1,040 | $5,740 |
| 2016 | $3,432 | $9,432 | $1,560 | $7,872 |
| 2015 | $3,381 | $9,432 | $1,560 | $7,872 |
| 2014 | $904 | $6,288 | $1,040 | $5,248 |
Agents Affiliated with this Home
-
S
Seller's Agent in 2025
Sal Busacca
KELLER WILLIAMS GREENVILLE CENTRAL
(864) 952-7251
22 Total Sales
-

Seller's Agent in 2021
Parker McGraw
Keller Williams Realty
(864) 580-0871
179 Total Sales
-
O
Buyer's Agent in 2021
OTHER OTHER
OTHER
-
E
Seller's Agent in 2015
Eva Sandfort
OTHER
-

Seller's Agent in 2014
Elizabeth Walker
Coldwell Banker Realty
(803) 326-1600
4 Total Sales
-
B
Seller's Agent in 2013
Brent Atwood
*A-INACTIVE
Map
Source: Multiple Listing Service of Spartanburg
MLS Number: SPN228422
APN: 5-30-00-369.00
- 1011 Rogers Bridge Rd
- 253 Golden Bear Walk
- 1087 Summerlin Trail
- 1095 Summerlin Trail
- 118 Moonshadow Ct
- 638 Grantleigh Dr
- 344 Lansdowne St
- 177 Viewmont Dr
- 422 Lemon Grass Ct
- 378 Tigers Eye Run
- 395 Tigers Eye Run
- 3048 Olivette Place
- 208 Moonstone Ln
- 612 Diamond Ridge Way
- 700 Citrine Way
- 517 Robinwood Place
- 800 Redmill Ln
- 820 Redmill Ln
- 1034 Silverbend Trail
- 424 Granbury Dr
